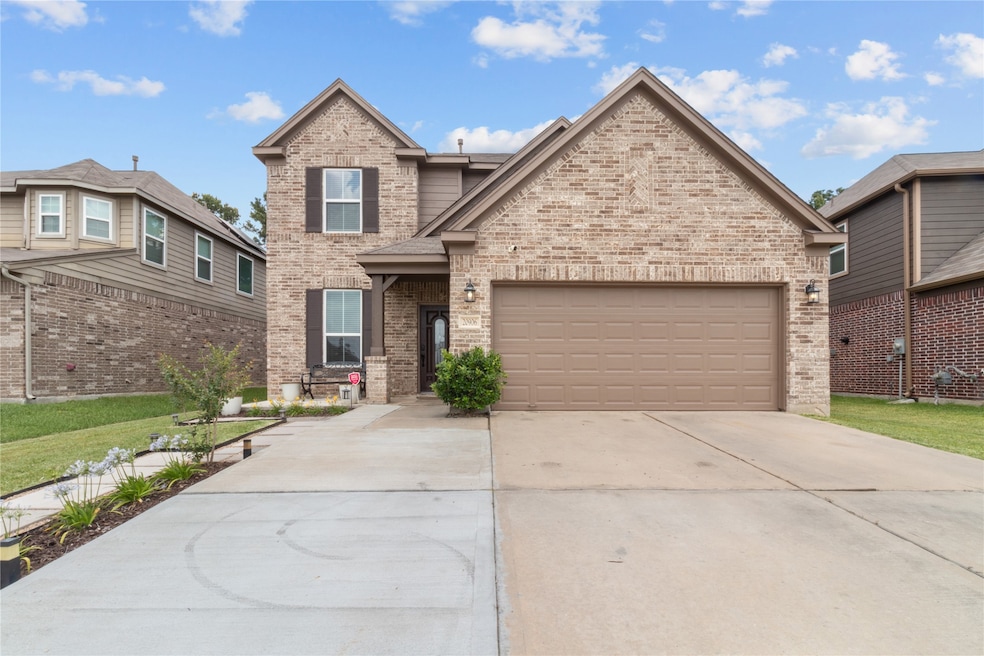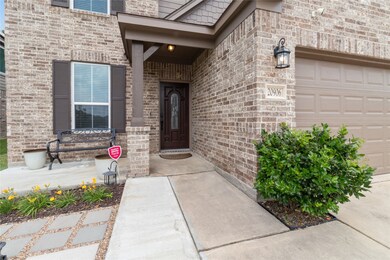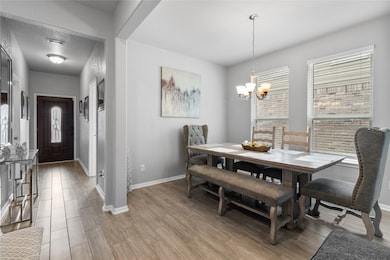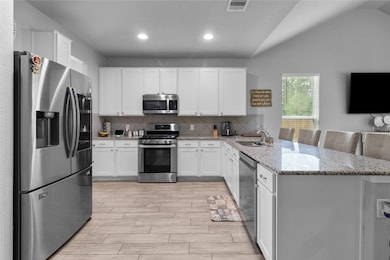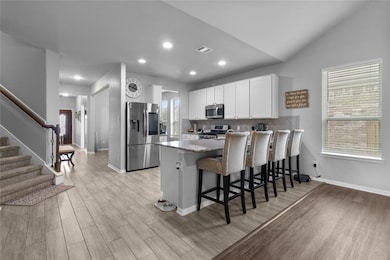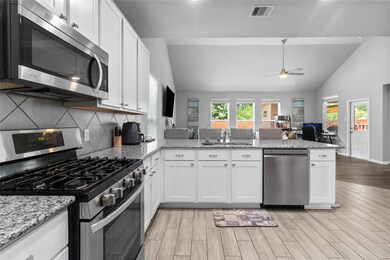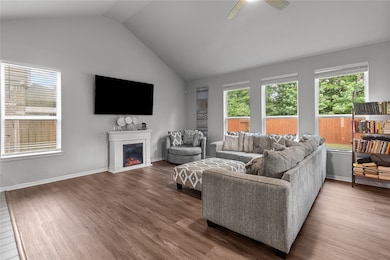
20906 Cypress Overlook Trail Humble, TX 77338
Estimated payment $2,920/month
Highlights
- Above Ground Pool
- Deck
- High Ceiling
- Green Roof
- Traditional Architecture
- Game Room
About This Home
Fall in love with this stunning, energy-efficient home loaded with updates and extras. The oversized driveway provides plenty of parking. Inside, you'll find beautiful tile and laminate flooring throughout. The open-concept living area is filled with natural light and features elegant white kitchen cabinets and granite countertops. This unique home offers five bedrooms, three full bathrooms, a spacious game room, and a beautiful covered patio with an attached storage shed. Additional features include a water softener, drinking water filtration system, security cameras, an alarm system, and a Ring doorbell. Perfect for entertaining with your private pool or the neighborhood pool and splash pad just one minute away. Enjoy nearby amenities like Cypress Trails Ranch for horseback riding and Cypresswood Golf Club, just two minutes away, and Jesse H. Jones Park and George Bush Intercontinental Airport within ten minutes. Located minutes away from restaurants and major grocery stores.
Home Details
Home Type
- Single Family
Est. Annual Taxes
- $8,618
Year Built
- Built in 2019
Lot Details
- 6,350 Sq Ft Lot
- Side Yard
HOA Fees
- $27 Monthly HOA Fees
Parking
- 2 Car Attached Garage
Home Design
- Traditional Architecture
- Brick Exterior Construction
- Slab Foundation
- Composition Roof
- Wood Siding
- Cement Siding
- Stone Siding
Interior Spaces
- 2,856 Sq Ft Home
- 2-Story Property
- High Ceiling
- Ceiling Fan
- Family Room Off Kitchen
- Living Room
- Combination Kitchen and Dining Room
- Game Room
- Utility Room
- Washer and Gas Dryer Hookup
- Security System Owned
Kitchen
- Breakfast Bar
- Gas Oven
- Gas Range
- Microwave
- Dishwasher
- Instant Hot Water
Flooring
- Carpet
- Laminate
- Tile
Bedrooms and Bathrooms
- 5 Bedrooms
- 3 Full Bathrooms
- Double Vanity
- Single Vanity
- Soaking Tub
- Separate Shower
Eco-Friendly Details
- Green Roof
- ENERGY STAR Qualified Appliances
- Energy-Efficient Windows with Low Emissivity
- Energy-Efficient HVAC
- Energy-Efficient Lighting
- Energy-Efficient Thermostat
- Ventilation
Outdoor Features
- Above Ground Pool
- Deck
- Covered Patio or Porch
- Shed
Schools
- Cypresswood Elementary School
- Jones Middle School
- Nimitz High School
Utilities
- Central Heating and Cooling System
- Heating System Uses Gas
- Programmable Thermostat
- Tankless Water Heater
- Water Softener is Owned
Community Details
Overview
- Foxwood Community Association, Phone Number (281) 463-1777
- Cypresswood Point Sec 8 Subdivision
Recreation
- Community Pool
Map
Home Values in the Area
Average Home Value in this Area
Tax History
| Year | Tax Paid | Tax Assessment Tax Assessment Total Assessment is a certain percentage of the fair market value that is determined by local assessors to be the total taxable value of land and additions on the property. | Land | Improvement |
|---|---|---|---|---|
| 2024 | $8,618 | $345,000 | $55,474 | $289,526 |
| 2023 | $8,618 | $385,874 | $46,228 | $339,646 |
| 2022 | $7,653 | $303,520 | $36,700 | $266,820 |
| 2021 | $7,291 | $262,912 | $36,700 | $226,212 |
| 2020 | $6,929 | $238,422 | $36,700 | $201,722 |
| 2019 | $278 | $9,175 | $9,175 | $0 |
| 2018 | $0 | $0 | $0 | $0 |
Property History
| Date | Event | Price | Change | Sq Ft Price |
|---|---|---|---|---|
| 07/08/2025 07/08/25 | For Sale | $399,900 | +12.6% | $140 / Sq Ft |
| 05/31/2023 05/31/23 | Sold | -- | -- | -- |
| 05/12/2023 05/12/23 | Pending | -- | -- | -- |
| 04/23/2023 04/23/23 | For Sale | $355,000 | -- | $124 / Sq Ft |
Purchase History
| Date | Type | Sale Price | Title Company |
|---|---|---|---|
| Warranty Deed | -- | Stewart Title | |
| Vendors Lien | -- | South Land Title Llc |
Mortgage History
| Date | Status | Loan Amount | Loan Type |
|---|---|---|---|
| Previous Owner | $212,196 | New Conventional |
Similar Homes in Humble, TX
Source: Houston Association of REALTORS®
MLS Number: 61937677
APN: 1385640040011
- 6747 Old Cypress Landing Ln
- Plan 143 at Cypresswood Landing
- Plan 145 at Cypresswood Landing
- Plan 133 at Cypresswood Landing
- Plan 144 at Cypresswood Landing
- Plan 146 at Cypresswood Landing
- Plan 142 at Cypresswood Landing
- Plan 148 at Cypresswood Landing
- Plan 135 at Cypresswood Landing
- Plan 141 at Cypresswood Landing
- Plan 140 at Cypresswood Landing
- 6615 Level Pond Ln
- 6614 Early Fall Dr
- 6815 Maize Clearing Trail
- 20702 Dappled Ridge Way
- 20910 Big Cypress Creek Trail
- 6843 Oaken Gate Way
- 5922 Patriot Sound Dr
- 5930 Patriot Sound Dr
- 5938 Patriot Sound Dr
- 20910 Big Cypress Creek Trail
- 6802 Level Pond Ln
- 6802 Mountain Wood Way
- 6230 Morning Fern Ln
- 6131 Morning Fern Ln
- 21027 Newberry Grove Ln
- 7210 Fox Hall Ln
- 7218 Fox Cub Ln
- 7014 Foxmont Ln
- 7210 Foxwood Fair Ln
- 6946 Maple Fox Dr
- 6922 Foxside Ln
- 21243 Linden House Ct
- 21135 Sprouse Cir
- 21203 Ambergris Ct
- 7115 Foxway Ln
- 20318 Clydesdale Ridge Dr
- 7515 Morgan Ranch Trail
- 20414 Friesian Trail
- 7631 Retama Terrace Ln
