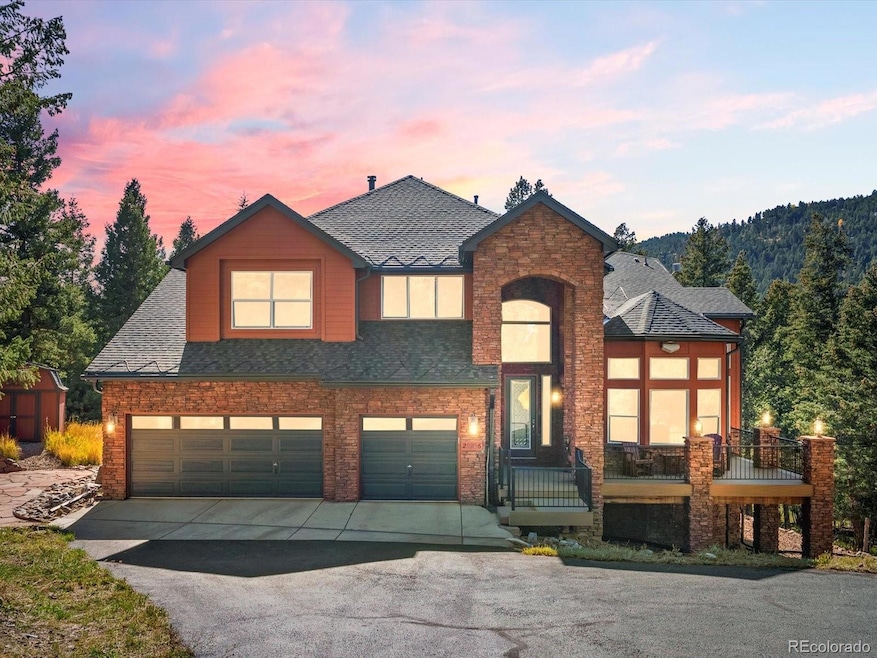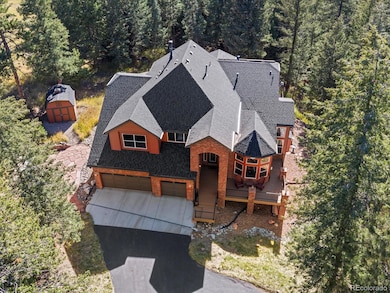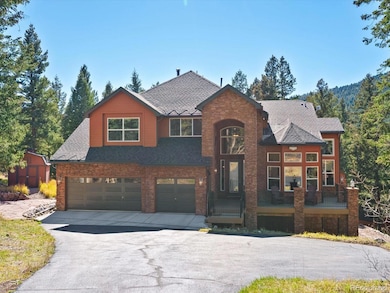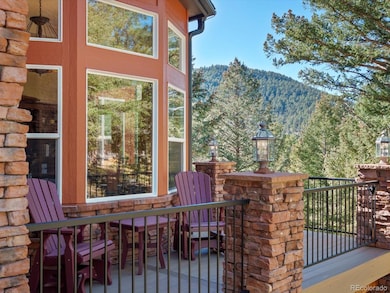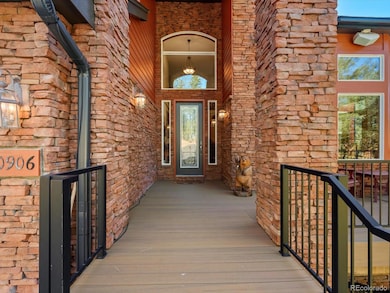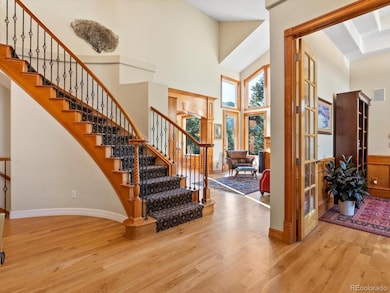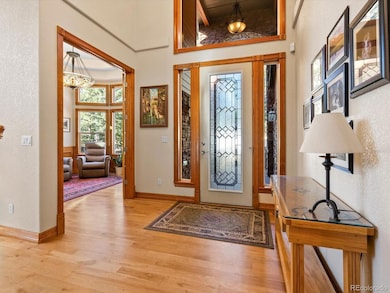This beautifully updated home in The Homestead offers that perfect balance of mountain living and close-to-town convenience. Set on just over two acres of wooded privacy, you’re only minutes from Conifer, shopping, and an easy commute to town. Built in 2003 and thoughtfully maintained, the home has been freshly repainted, with a newer roof (2019), rebuilt deck, and a fully owned LG 7.56 kW solar PV system installed in 2020—energy-efficient and low-maintenance living at its best. Inside, timeless mountain character meets modern comfort with cherry hardwood floors, solid alder doors, and large windows that fill each room with natural light. The kitchen blends style and function with granite counters, slate accents, cherry cabinetry, a 5-burner gas cooktop, and a microwave that doubles as a convection oven and air fryer. A new reverse osmosis filter has been added under the kitchen sink, and the home also features a gas tankless water heater. The main level offers both formal and casual living spaces, a private office, and a laundry room with a walk-in pantry. Upstairs, the primary suite feels like a true retreat with a cozy double-sided fireplace, claw-foot tub, and peaceful views of the trees and mountains beyond. Three additional bedrooms share two full baths, including a spacious Jack-and-Jill setup. The finished walkout basement is perfect for guests or game nights, featuring a large rec room, office with built-ins, and a private bedroom currently set up as the ultimate craft room, along with a remodeled 3⁄4 bath. Step outside to unwind in the hot tub, listen to the year-round water feature, or relax by the pond as wildlife wanders through. Three versatile outbuildings provide space for tools, toys, or a workshop—each with its own charm and possibilities. Whether you’re enjoying a quiet morning coffee on the deck or heading into town for dinner, this home offers the best of both worlds: true Colorado mountain living without being too remote.

