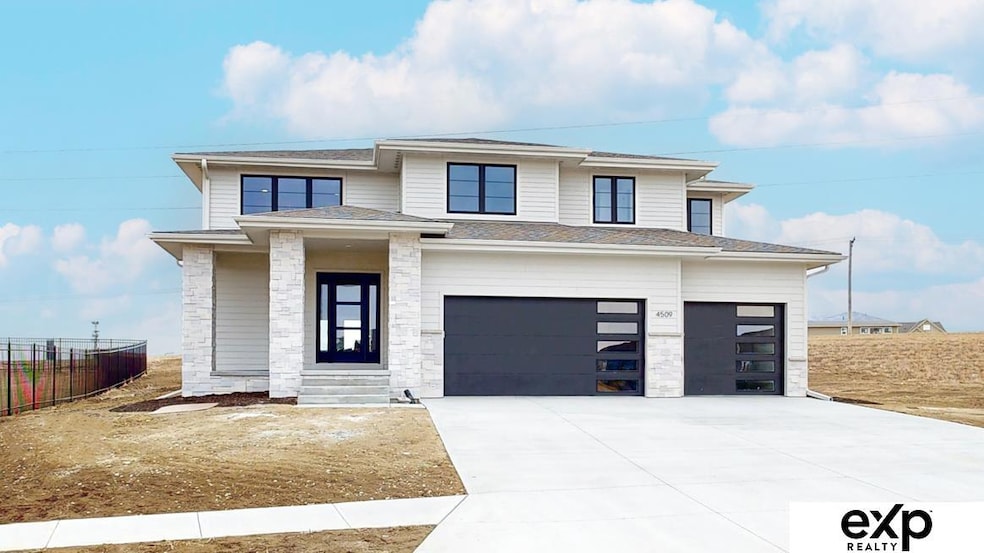
Estimated payment $4,337/month
Highlights
- New Construction
- 1 Fireplace
- 3 Car Attached Garage
- Arbor View Elementary School Rated A
- Covered Patio or Porch
- Wet Bar
About This Home
PHOTOS OF SIMILAR FINISHED MODEL. Echelon Homes' Summit two story plan has everything you could want and more! Offering 5bedrooms and 5 baths, this functional floor plan showcases custom cabinetry, quartz countertops, and unique throughout. White brick fireplace and an abundance of natural light fill the living room. Gourmet kitchen boasts a huge island, gas cooktop, and pantry. Stunning powder bath and drop zone are off the garage for added convenience. Expansive foyer with modern horizontal steel railing leads to efficient 2nd floor level maximizing space with primary and 3 other large bedrooms. Primary bedroom with accent wall and barn door opening to gorgeous en suite and walk in closet. Basement rec area is perfect for entertaining with a wet bar that features floating shelves, wine fridge, and accent lighting. Another bedroom in the lower level for all your needs. Come check out this beautiful home in Vistancia/Calarosa East! Elkhorn School District
Listing Agent
eXp Realty LLC Brokerage Phone: 402-657-8905 License #20190319 Listed on: 04/01/2025

Home Details
Home Type
- Single Family
Est. Annual Taxes
- $11,173
Year Built
- Built in 2024 | New Construction
Lot Details
- 10,019 Sq Ft Lot
- Lot Dimensions are 81 x 130.87 x 73.46 x 130.82
- Sprinkler System
Parking
- 3 Car Attached Garage
- Garage Door Opener
Home Design
- Concrete Perimeter Foundation
Interior Spaces
- 2-Story Property
- Wet Bar
- 1 Fireplace
- Partially Finished Basement
- Sump Pump
Kitchen
- Oven
- Cooktop
- Microwave
- Dishwasher
- Disposal
Bedrooms and Bathrooms
- 5 Bedrooms
- Jack-and-Jill Bathroom
Outdoor Features
- Covered Patio or Porch
Schools
- Arbor View Elementary School
- Elkhorn North Ridge Middle School
- Elkhorn High School
Utilities
- Forced Air Heating and Cooling System
- Cable TV Available
Community Details
- Property has a Home Owners Association
- Built by Echelon Homes
- Vistancia/Calarosa East Subdivision, Summit Floorplan
Listing and Financial Details
- Assessor Parcel Number 2403230504
Map
Home Values in the Area
Average Home Value in this Area
Tax History
| Year | Tax Paid | Tax Assessment Tax Assessment Total Assessment is a certain percentage of the fair market value that is determined by local assessors to be the total taxable value of land and additions on the property. | Land | Improvement |
|---|---|---|---|---|
| 2023 | $1,015 | $39,600 | $39,600 | -- |
| 2022 | $1,283 | $46,200 | $46,200 | $0 |
| 2021 | $649 | $23,100 | $23,100 | $0 |
Property History
| Date | Event | Price | Change | Sq Ft Price |
|---|---|---|---|---|
| 06/24/2025 06/24/25 | Pending | -- | -- | -- |
| 04/01/2025 04/01/25 | For Sale | $624,999 | -- | $174 / Sq Ft |
Purchase History
| Date | Type | Sale Price | Title Company |
|---|---|---|---|
| Warranty Deed | $620,000 | Ambassador Title | |
| Warranty Deed | -- | None Listed On Document |
Mortgage History
| Date | Status | Loan Amount | Loan Type |
|---|---|---|---|
| Open | $465,000 | New Conventional |
Similar Homes in the area
Source: Great Plains Regional MLS
MLS Number: 22515836
APN: 0323-0504-24
- Glennview Plan at Arcadia Ridge
- Ellison Plan at Arcadia Ridge
- Edison Plan at Arcadia Ridge
- 20903 Hartman Ave
- 5718 N 209 St E
- 20519 Hartman Ave
- 5728 N 209th St
- 21008 Hartman Ave
- 19418 Ellison Ave
- 19617 Ellison Ave
- 19614 Ellison Ave
- 5729 N 209th St
- 5724 N 208th St
- 5728 N 208th St
- 5720 N 208th St
- 20810 Hartman Ave
- 20952 Jaynes St
- 20805 Hartman Ave
- 20964 Jaynes St
- 5513 Kestrel Pkwy






