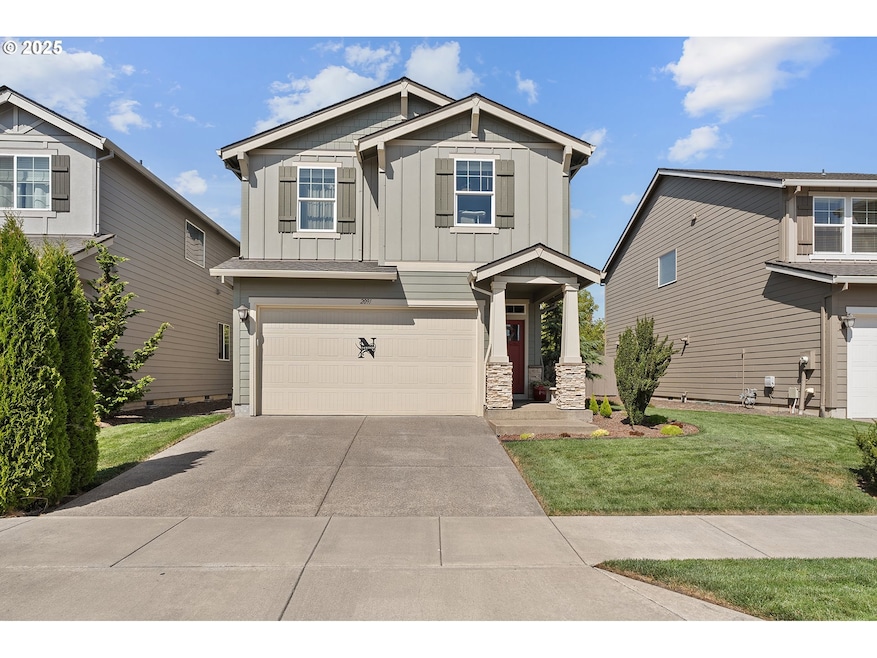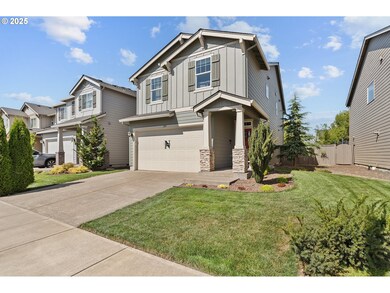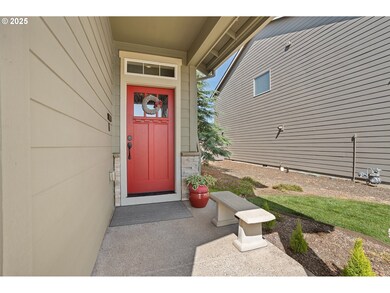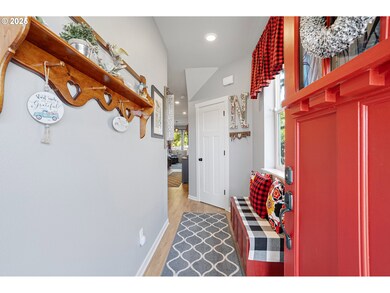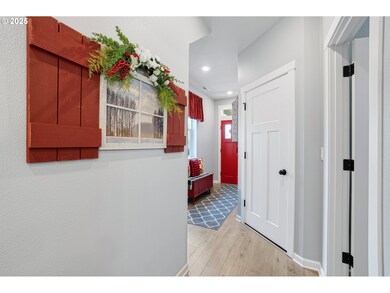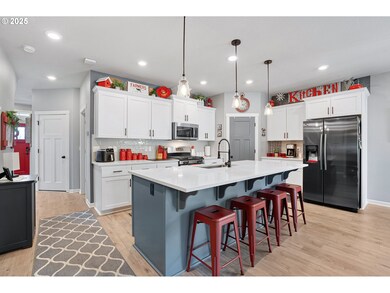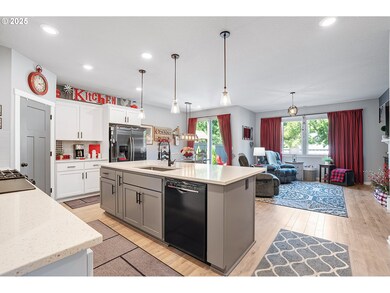2091 35th Ave Forest Grove, OR 97116
Estimated payment $3,535/month
Highlights
- Craftsman Architecture
- High Ceiling
- Private Yard
- Loft
- Quartz Countertops
- Covered Patio or Porch
About This Home
Like New! Built in 2018 & loaded with upgrades! The customized kitchen shines with two-toned white and grey cabinets, sparkling quartz counters, and an oversized island that’s perfect for entertaining. The open-concept layout flows seamlessly into the fully fenced & landscaped backyard — ideal for play or relaxation. Upstairs, you’ll find 3 spacious bedrooms plus a versatile loft, perfect as a reading nook, study, or work-from-home space. The primary suite is a retreat of its own, with a spa-Like ensuite featuring tile floors, an oversized soaking tub, and a massive 10'x8' closet with organizers. A roomy 2-car garage completes the home, offering plenty of storage and convenience.
Listing Agent
Cascade Hasson Sotheby's International Realty License #201221852 Listed on: 09/16/2025

Home Details
Home Type
- Single Family
Est. Annual Taxes
- $6,167
Year Built
- Built in 2018
Lot Details
- 3,920 Sq Ft Lot
- Fenced
- Landscaped
- Level Lot
- Sprinkler System
- Private Yard
HOA Fees
- $69 Monthly HOA Fees
Parking
- 2 Car Attached Garage
- Garage Door Opener
- Driveway
- On-Street Parking
Home Design
- Craftsman Architecture
- Composition Roof
- Cement Siding
- Concrete Perimeter Foundation
Interior Spaces
- 2,035 Sq Ft Home
- 2-Story Property
- High Ceiling
- Ceiling Fan
- Gas Fireplace
- Double Pane Windows
- Vinyl Clad Windows
- Sliding Doors
- Family Room
- Living Room
- Dining Room
- Loft
- Crawl Space
Kitchen
- Free-Standing Gas Range
- Microwave
- Plumbed For Ice Maker
- Dishwasher
- Stainless Steel Appliances
- Kitchen Island
- Quartz Countertops
- Disposal
Flooring
- Wall to Wall Carpet
- Laminate
- Vinyl
Bedrooms and Bathrooms
- 3 Bedrooms
- Soaking Tub
Laundry
- Laundry Room
- Washer and Dryer
Outdoor Features
- Covered Patio or Porch
Schools
- Harvey Clark Elementary School
- Neil Armstrong Middle School
- Forest Grove High School
Utilities
- Forced Air Heating and Cooling System
- Heating System Uses Gas
- High Speed Internet
Listing and Financial Details
- Assessor Parcel Number R2204578
Community Details
Overview
- Silverstone HOA, Phone Number (971) 713-3242
- Meadows At Silverstone Subdivision
Additional Features
- Common Area
- Resident Manager or Management On Site
Map
Home Values in the Area
Average Home Value in this Area
Tax History
| Year | Tax Paid | Tax Assessment Tax Assessment Total Assessment is a certain percentage of the fair market value that is determined by local assessors to be the total taxable value of land and additions on the property. | Land | Improvement |
|---|---|---|---|---|
| 2026 | $6,000 | $336,930 | -- | -- |
| 2025 | $6,000 | $327,120 | -- | -- |
| 2024 | $5,788 | $317,600 | -- | -- |
| 2023 | $5,788 | $308,350 | $0 | $0 |
| 2022 | $5,061 | $308,350 | $0 | $0 |
| 2021 | $4,996 | $290,660 | $0 | $0 |
| 2020 | $4,969 | $282,200 | $0 | $0 |
| 2019 | $4,516 | $254,720 | $0 | $0 |
| 2018 | $753 | $42,510 | $0 | $0 |
Property History
| Date | Event | Price | List to Sale | Price per Sq Ft |
|---|---|---|---|---|
| 10/20/2025 10/20/25 | For Sale | $559,000 | -- | $275 / Sq Ft |
Purchase History
| Date | Type | Sale Price | Title Company |
|---|---|---|---|
| Bargain Sale Deed | $401,900 | First American Title |
Mortgage History
| Date | Status | Loan Amount | Loan Type |
|---|---|---|---|
| Open | $368,316 | New Conventional |
Source: Regional Multiple Listing Service (RMLS)
MLS Number: 672512314
APN: R2204578
- 2043 35th Ave
- 3594 Ash St Unit Lot 25
- 2035 35th Ave
- 2149 36th Unit Lot 59
- 3559 Chestnut St Unit Lot 43
- 2081 Silverstone Dr
- 2129 Colby Ln Unit Lot 75
- 3613 Chestnut St Unit Lot 48
- 3610 Ash St Unit Lot 17
- 2123 Colby Ln Unit Lot 74
- 3609 Main St
- Pacific Plan at Davis Estates
- Newport Plan at Davis Estates
- Dahlia Plan at Davis Estates
- Azalea Plan at Davis Estates
- 3605 Main St
- 2002 Aspen Ln
- 3522 Arleen Ct
- 3300 N Main St Unit 110
- 3131 NW Highway 47
- 2715 Main St Unit 4
- 2701 Main St
- 2812 25th Place
- 2229 Hawthorne St Unit D
- 1837 Pacific Ave
- 1903 Hawthorne St Unit A
- 1642 Ash St
- 2434 15th Ave
- 1900 Poplar St
- 1921 Fir Rd Unit 34
- 3802 Pacific Ave
- 1045 S Jasper St Unit a
- 133 N 29th Ave
- 151 N 29th Ave Unit C
- 12852 NW Jarvis Place
- 357 S 1st Ave
- 300 NE Autumn Rose Way
- 224 NE Jefferson St Unit 224 A
- 110 SE Washington St
- 160 SE Washington St
