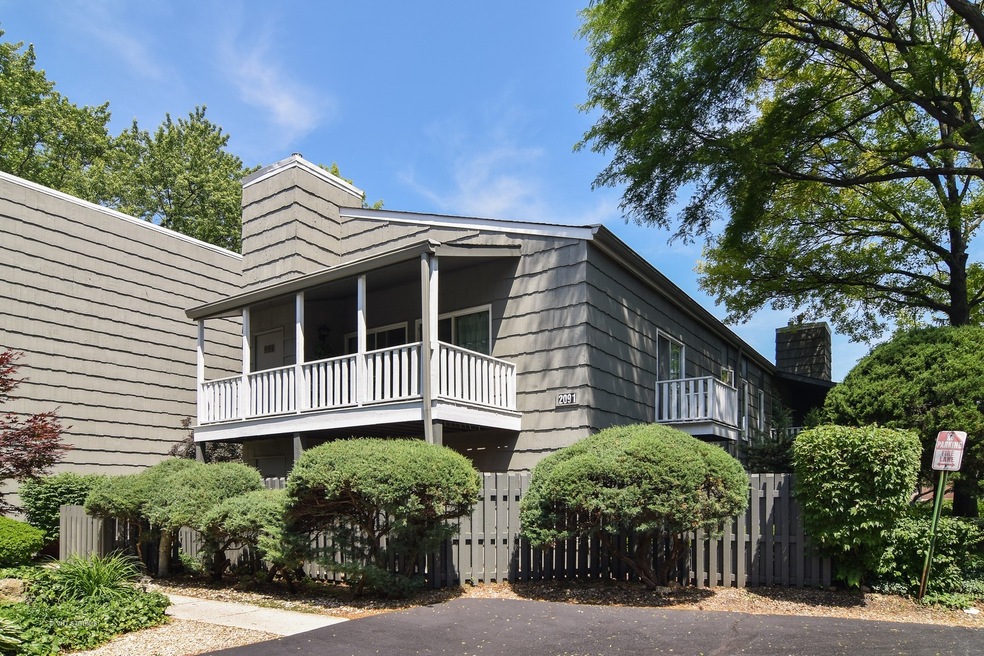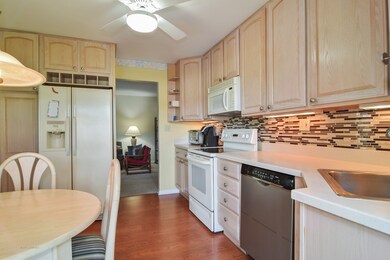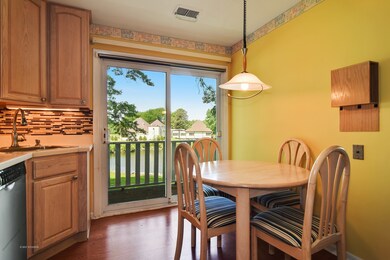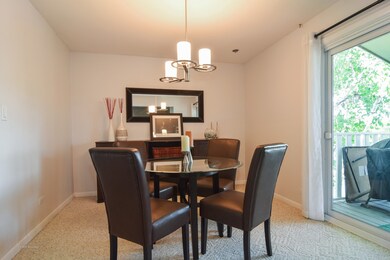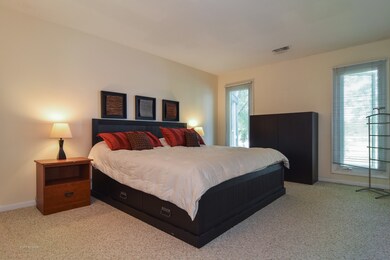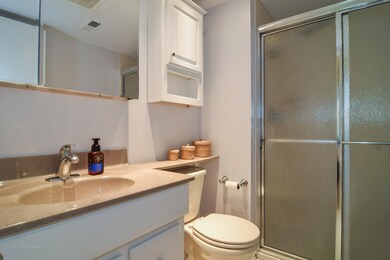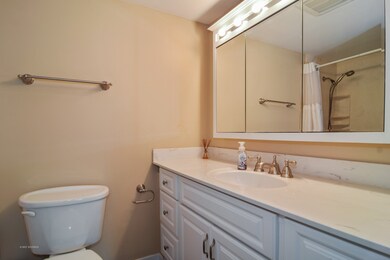
2091 Creekside Dr Unit 2-2 Wheaton, IL 60189
West Wheaton NeighborhoodHighlights
- Water Views
- Landscaped Professionally
- End Unit
- Madison Elementary School Rated A
- Pond
- Balcony
About This Home
As of December 2022Beautiful 2 bedroom 2 bath condo with waterfront location in the Streams with breathtaking views from every window! Sprawling living room with gas log fireplace, dining room plus eat in kitchen all with access to two balconies. Spacious bedrooms with Walk in closet. Updated baths. Kitchen has a new sink, dishwasher, 42" cabinets and new back splash. A New Furnace, AC, Exhaust fans, and smoke detectors have also been added. 1 car garage. Coin laundry right outside unit door! Awesome condo with walking trails around pond situated in a quiet residential neighborhood. Minutes to all schools, highways, shopping and metra.
Last Agent to Sell the Property
Coldwell Banker Realty License #475125847 Listed on: 06/05/2018

Property Details
Home Type
- Condominium
Est. Annual Taxes
- $3,476
Year Built
- 1972
Lot Details
- End Unit
- East or West Exposure
- Landscaped Professionally
HOA Fees
- $434 per month
Parking
- Detached Garage
- Garage Transmitter
- Garage Door Opener
- Driveway
- Parking Included in Price
- Garage Is Owned
Home Design
- Brick Exterior Construction
- Slab Foundation
- Asphalt Shingled Roof
- Cedar
Interior Spaces
- Attached Fireplace Door
- Gas Log Fireplace
- Entrance Foyer
- Storage
- Laminate Flooring
- Water Views
Kitchen
- Breakfast Bar
- Oven or Range
- Microwave
- Dishwasher
- Disposal
Bedrooms and Bathrooms
- Primary Bathroom is a Full Bathroom
- Shower Body Spray
Home Security
Outdoor Features
- Pond
- Balcony
Utilities
- Forced Air Heating and Cooling System
- Heating System Uses Gas
- Lake Michigan Water
Additional Features
- North or South Exposure
- Property is near a bus stop
Listing and Financial Details
- Homeowner Tax Exemptions
Community Details
Pet Policy
- Pets Allowed
Additional Features
- Common Area
- Storm Screens
Ownership History
Purchase Details
Home Financials for this Owner
Home Financials are based on the most recent Mortgage that was taken out on this home.Purchase Details
Home Financials for this Owner
Home Financials are based on the most recent Mortgage that was taken out on this home.Purchase Details
Home Financials for this Owner
Home Financials are based on the most recent Mortgage that was taken out on this home.Purchase Details
Similar Homes in the area
Home Values in the Area
Average Home Value in this Area
Purchase History
| Date | Type | Sale Price | Title Company |
|---|---|---|---|
| Warranty Deed | $185,000 | Baird & Warner Title Services | |
| Warranty Deed | $145,000 | Alliance Title Corporation | |
| Trustee Deed | $126,000 | None Available | |
| Interfamily Deed Transfer | -- | -- |
Mortgage History
| Date | Status | Loan Amount | Loan Type |
|---|---|---|---|
| Open | $138,750 | New Conventional | |
| Previous Owner | $116,800 | New Conventional | |
| Previous Owner | $116,000 | New Conventional | |
| Previous Owner | $119,700 | New Conventional | |
| Previous Owner | $20,000 | Credit Line Revolving |
Property History
| Date | Event | Price | Change | Sq Ft Price |
|---|---|---|---|---|
| 12/30/2022 12/30/22 | Sold | $185,000 | -5.1% | $148 / Sq Ft |
| 12/01/2022 12/01/22 | Pending | -- | -- | -- |
| 11/11/2022 11/11/22 | For Sale | $195,000 | +34.5% | $157 / Sq Ft |
| 07/20/2018 07/20/18 | Sold | $145,000 | -3.3% | $116 / Sq Ft |
| 06/12/2018 06/12/18 | Pending | -- | -- | -- |
| 06/05/2018 06/05/18 | For Sale | $149,900 | +19.0% | $120 / Sq Ft |
| 07/19/2013 07/19/13 | Sold | $126,000 | -5.9% | $101 / Sq Ft |
| 05/24/2013 05/24/13 | Pending | -- | -- | -- |
| 05/17/2013 05/17/13 | For Sale | $133,900 | -- | $107 / Sq Ft |
Tax History Compared to Growth
Tax History
| Year | Tax Paid | Tax Assessment Tax Assessment Total Assessment is a certain percentage of the fair market value that is determined by local assessors to be the total taxable value of land and additions on the property. | Land | Improvement |
|---|---|---|---|---|
| 2023 | $3,476 | $51,290 | $4,900 | $46,390 |
| 2022 | $3,016 | $49,420 | $4,630 | $44,790 |
| 2021 | $2,999 | $48,250 | $4,520 | $43,730 |
| 2020 | $2,987 | $47,800 | $4,480 | $43,320 |
| 2019 | $2,911 | $46,540 | $4,360 | $42,180 |
| 2018 | $2,757 | $43,950 | $4,120 | $39,830 |
| 2017 | $2,705 | $42,330 | $3,970 | $38,360 |
| 2016 | $2,656 | $40,640 | $3,810 | $36,830 |
| 2015 | $2,620 | $38,770 | $3,630 | $35,140 |
| 2014 | $3,650 | $50,880 | $4,750 | $46,130 |
| 2013 | $3,558 | $51,030 | $4,760 | $46,270 |
Agents Affiliated with this Home
-

Seller's Agent in 2022
Holly Pickens
Baird Warner
(630) 253-3428
2 in this area
198 Total Sales
-

Seller Co-Listing Agent in 2022
Margaret Placko
Baird Warner
(630) 542-6682
1 in this area
103 Total Sales
-

Buyer's Agent in 2022
Tina Marie Mateja
Berkshire Hathaway HomeServices Chicago
(630) 728-2839
1 in this area
166 Total Sales
-

Seller's Agent in 2018
Greg Bach
Coldwell Banker Realty
(630) 292-6762
3 in this area
51 Total Sales
-
E
Seller's Agent in 2013
Eileen Zalud
Coldwell Banker Realty
8 Total Sales
Map
Source: Midwest Real Estate Data (MRED)
MLS Number: MRD09979296
APN: 05-19-411-021
- 1544 Orth Ct
- 1440 Stonebridge Cir Unit J10
- 1486 Stonebridge Cir Unit A3
- 1310 Yorkshire Woods Ct
- 1632 Hemstock Ave
- 1521 S County Farm Rd Unit 2-2
- 1575 Burning Trail
- 2134 Belleau Woods Ct
- 26W266 Tomahawk Dr
- 1S420 Shaffner Rd
- 1075 Creekside Dr
- 27W020 Walz Way
- 2S054 Orchard Rd
- 1938 Gresham Cir Unit A
- 1675 Grosvenor Cir Unit D
- 2059 W Roosevelt Rd
- 1585 Woodcutter Ln Unit D
- 1181 Midwest Ln
- 25W451 Plamondon Rd
- 27W161 Mack Rd
