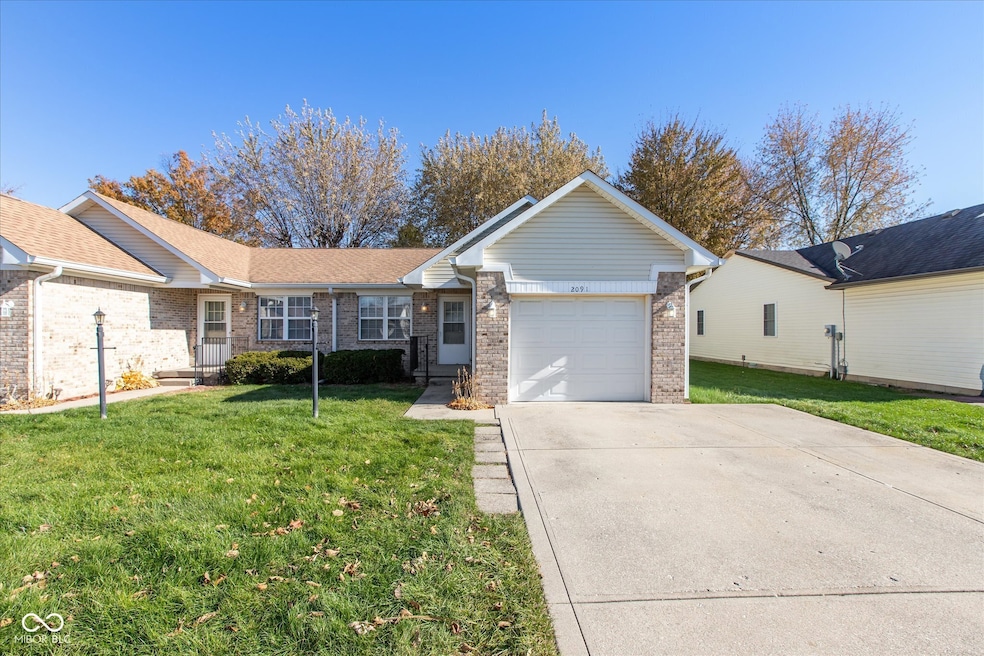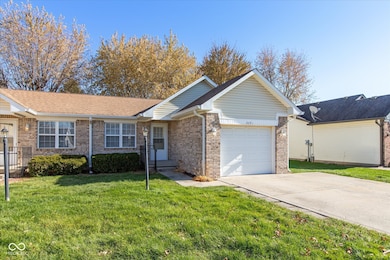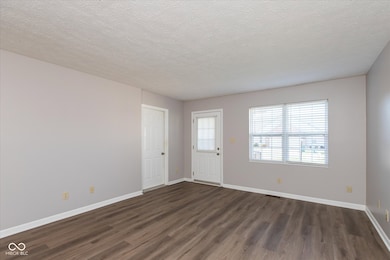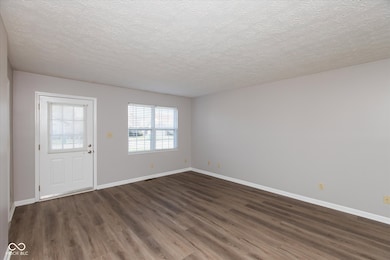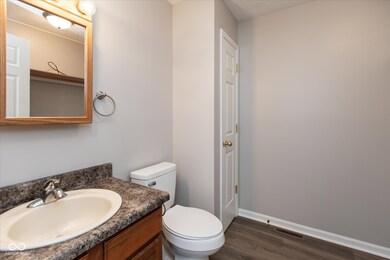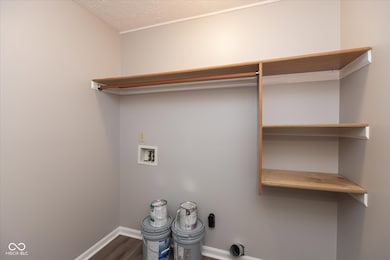
2091 Galaxy Dr Unit 2099 Franklin, IN 46131
Highlights
- Mature Trees
- 1 Car Attached Garage
- Woodwork
- No HOA
- Eat-In Kitchen
- Walk-In Closet
About This Home
Beautiful home with large living room. Two bedrooms are separated by a walk-in closet in one room and a full bath which each room has access to. THE WHOLE HOUSE HAS all NEW Flooring, Paint, Stainless Steel Kitchen appliances, counter tops in kitchen & bathrooms... Half bathroom is shared with laundry room & has storage and linen closet. One car garage is deep. Back door leads to private patio area with mature tree ***Looking for at least a 12 month lease** Lease application fee $35 per adult. Home is available now. Looking for renter to start lease no later than 1/1/2026. NO SMOKERS. Pets with approval (Must be under 40lbs) Pet deposit of $500 is a one time, non-refundable charge Plus a $50 mo. per pet charge added to the rent *Home is NOT available for sale or lease w/option.
Home Details
Home Type
- Single Family
Year Built
- Built in 1996
Lot Details
- 5,358 Sq Ft Lot
- Mature Trees
Parking
- 1 Car Attached Garage
Home Design
- Vinyl Construction Material
Interior Spaces
- 923 Sq Ft Home
- 1-Story Property
- Woodwork
- Combination Kitchen and Dining Room
- Crawl Space
- Attic Access Panel
- Fire and Smoke Detector
Kitchen
- Eat-In Kitchen
- Electric Oven
- Built-In Microwave
- Dishwasher
- Disposal
Flooring
- Carpet
- Vinyl Plank
Bedrooms and Bathrooms
- 2 Bedrooms
- Walk-In Closet
Laundry
- Laundry Room
- Laundry on main level
Schools
- Northwood Elementary School
- Franklin Community Middle School
- Custer Baker Intermediate School
- Franklin Community High School
Utilities
- Forced Air Heating and Cooling System
Listing and Financial Details
- Security Deposit $1,400
- Property Available on 11/19/25
- Tenant pays for all utilities, insurance
- The owner pays for association fees, insurance, lawncare, taxes
- $35 Application Fee
- Legal Lot and Block 35 / 3
- Assessor Parcel Number 410810013042000009
Community Details
Overview
- No Home Owners Association
- Deer Trace Subdivision
- Property managed by Harrington Team Real Estate
Pet Policy
- Pets allowed on a case-by-case basis
- Pet Deposit $500
Map
About the Listing Agent

I will be happy to provide all the information you need to buy or sell real estate in Indianapolis, Greenwood, Franklin, Johnson County, Hancock County, Hendricks County and surrounding areas. As the premier real estate agent in Greenwood & Indianapolis with over 30 years experience, I look forward to serving you and will be happy to help at any time.
Don's Other Listings
Source: MIBOR Broker Listing Cooperative®
MLS Number: 22073957
APN: 41-08-10-013-042.000-009
- 1081 Country Meadow Ct
- 1115 Cobra Dr
- 2160 Meadow Glen Blvd
- 1134 Spring Meadow Ct
- 1804 Acorn Rd
- 1181 Harvest Ridge Cir
- 2087 Mach Ln
- 1942 Turning Leaf Dr
- 315 Schoolhouse Rd
- 1278 Northcraft Ct
- 1624 Roberts Rd
- 1195 S Aberdeen Dr
- 1213 Greenbriar Way
- 1151 N Aberdeen Dr
- 1338 Swan Dr
- 1664 Woodside Cir
- 2488 Woodfield Blvd
- 2084 Pelican Dr
- 2090 Pelican Dr
- 990 Canary Creek Dr
- 2099 Galaxy Dr
- 2154 Meadow Glen Blvd
- 1051 Taurus Ct
- 1049 Taurus Ct
- 1153 Sunkiss Ct
- 1164 Harvest Ridge Cir
- 1177 Sunkiss Ct
- 1150 Grassy Creek Cir
- 2156 Turning Leaf Dr
- 1159 Fiesta Dr
- 57 Schoolhouse Rd
- 1050 Oak Leaf Rd
- 1800 Lakeside Dr
- 1228 Saticoy Ct
- 1398 Crabapple Rd
- 1586 Younce St
- 1273 Greenbriar Way
- 1212 N Aberdeen Dr
- 1541 Younce St
- 448 W King St
