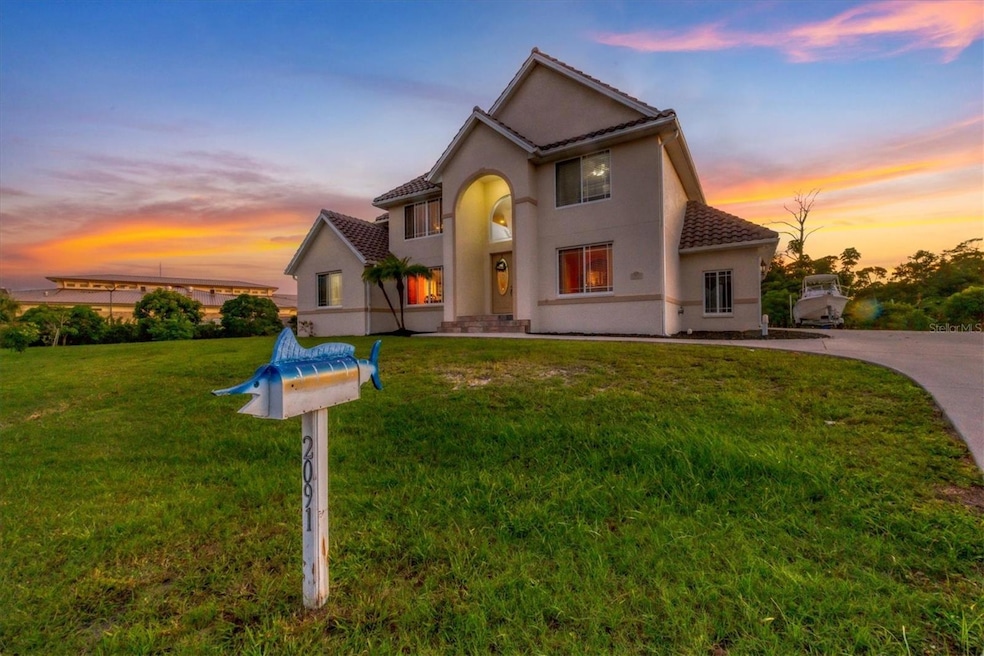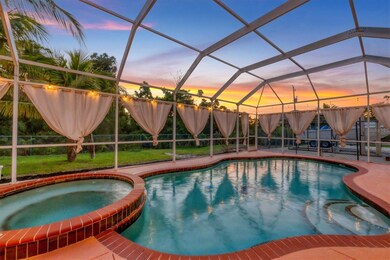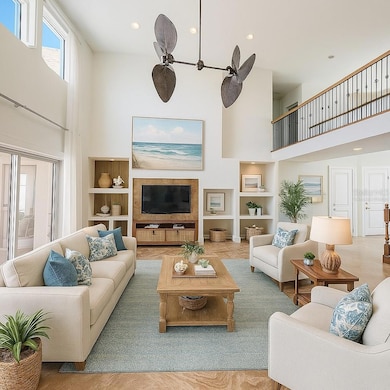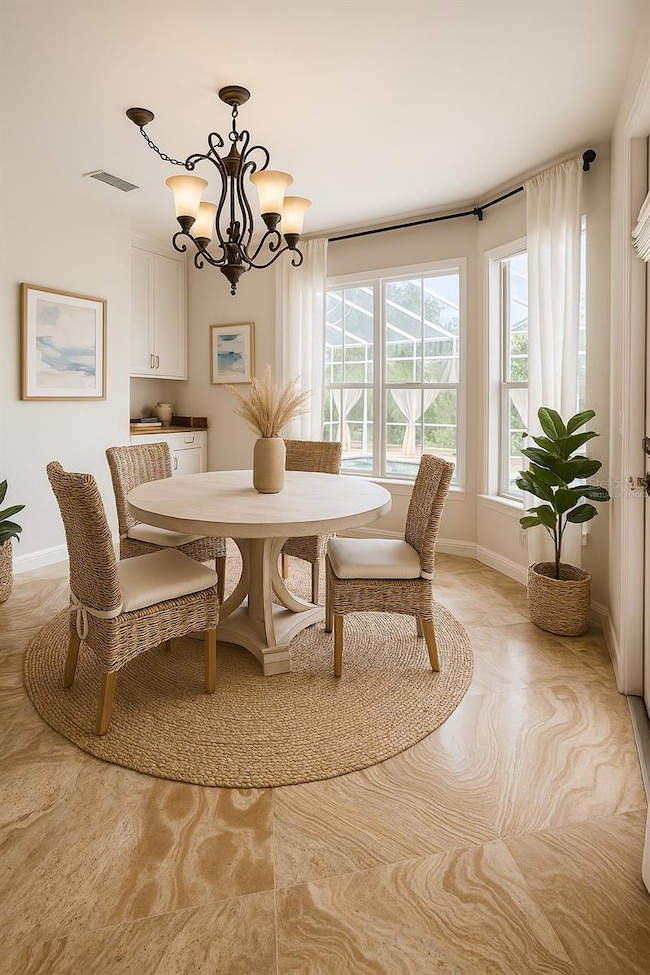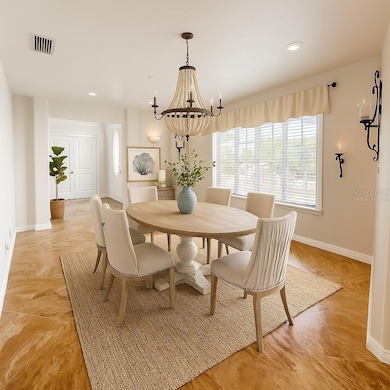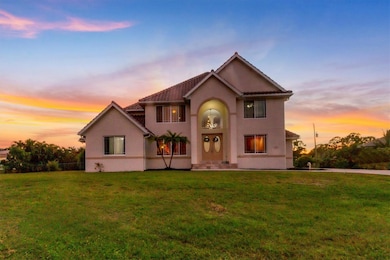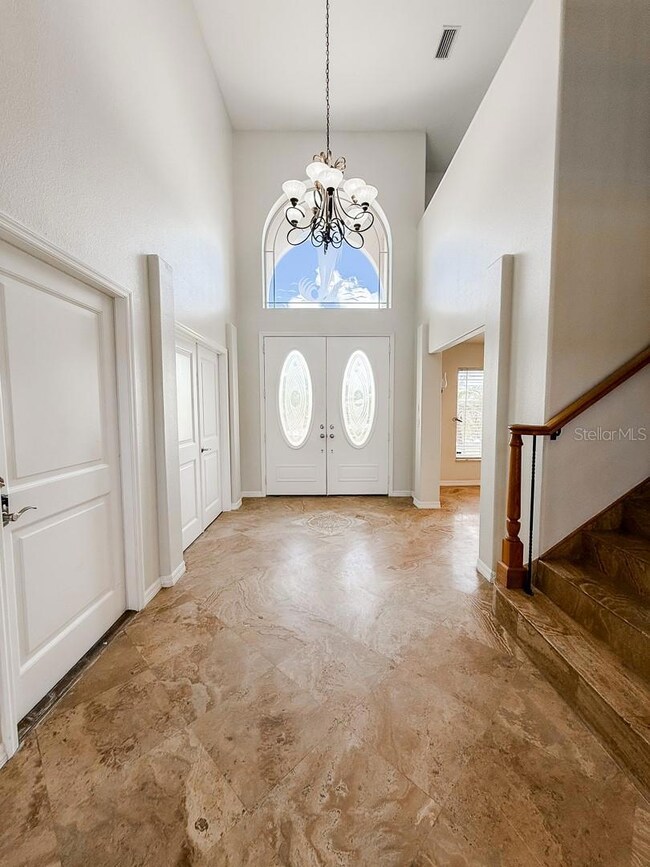
2091 Marlin Way Englewood, FL 34224
Englewood South NeighborhoodEstimated payment $4,497/month
Highlights
- Screened Pool
- Open Floorplan
- Cathedral Ceiling
- 0.65 Acre Lot
- Living Room with Fireplace
- Main Floor Primary Bedroom
About This Home
One or more photo(s) has been virtually staged. Freshly updated landscaping, freshly painted living room, dining room, kitchen and breakfast nook, 2 new A/C units, a newer roof, newer pool pump and all the space you need in the home and on this double lot is exactly why you NEED to see this home! PLUS the motivated sellers are offering $25,000 in concessions at closing!!! Use it at your discretion - towards closing costs, toward a rate buy down, updated paint, or whatever you'd like! Add to the already fully grown fruit trees here and enjoy the scrumptious fruit from your own backyard - 10 different types of mango trees, 3 types of bananas, 4 types of coconut, 2 types of limes, 2 types of Caribbean plums, 2 types of sugar apples, taramind, avocado, Logan, Sapodilla, Barbados cherry, Caimito, Black Sapote, Jujube and June plum! Plus there's plenty of room to add more!
Take a look through the photos and imagine the possibilities (some interior photos are virtually staged)! This home was custom-built by a builder for his own personal residence. Located in a serene neighborhood, this spectacular five-bedroom, 3.5-bath home boasts an impressive 3,594 square feet of luxurious living space and is designed to elevate your lifestyle. The gourmet kitchen is a chef’s delight with granite countertops, stainless steel appliances and a newer stovetop, offering beauty and functionality. The grandeur continues into the living room where a stately, wood-burning fireplace framed in granite becomes the heart of the home, ideal for cozy evenings. Upstairs, a loft with a catwalk adds a touch of elegance and extra space for a home office, library or play area. This home is designed for versatility and comfort, featuring not one but two primary suites, one on each floor, ideal for multi-generational living or accommodating guests with unparalleled ease. Step outside into your personal paradise. The oversized lanai frames a stunning pool and hot tub, where you’ll enjoy breathtaking Florida sunsets in your west-facing, completely fenced-in backyard. Whether hosting summer barbecues or simply unwinding under the stars, this outdoor space will become your sanctuary. With every detail considered for luxury and convenience, this home is more than just a place to live, it’s a lifestyle. Don’t miss the opportunity to call this exceptional property your own. Homes like this are RARE! Schedule your private showing today and step into a world of elegance, comfort and endless possibilities!
Listing Agent
PARADISE EXCLUSIVE INC Brokerage Phone: 941-698-0303 License #3496780 Listed on: 08/15/2024

Home Details
Home Type
- Single Family
Est. Annual Taxes
- $5,775
Year Built
- Built in 2003
Lot Details
- 0.65 Acre Lot
- Cul-De-Sac
- East Facing Home
- Chain Link Fence
- Oversized Lot
- Property is zoned RSF3.5
Parking
- 3 Car Attached Garage
- Ground Level Parking
- Side Facing Garage
- Garage Door Opener
- Driveway
Home Design
- Bi-Level Home
- Slab Foundation
- Tile Roof
- Block Exterior
- Stucco
Interior Spaces
- 3,462 Sq Ft Home
- Open Floorplan
- Cathedral Ceiling
- Ceiling Fan
- Window Treatments
- Sliding Doors
- Living Room with Fireplace
- Formal Dining Room
- Loft
- Inside Utility
- Walk-Up Access
- Attic
Kitchen
- Eat-In Kitchen
- Breakfast Bar
- <<builtInOvenToken>>
- Cooktop<<rangeHoodToken>>
- <<microwave>>
- Dishwasher
- Granite Countertops
Flooring
- Tile
- Travertine
Bedrooms and Bathrooms
- 5 Bedrooms
- Primary Bedroom on Main
- En-Suite Bathroom
- Walk-In Closet
- Makeup or Vanity Space
- Private Water Closet
- <<bathWithWhirlpoolToken>>
- Bathtub With Separate Shower Stall
Laundry
- Laundry Room
- Dryer
- Washer
Pool
- Screened Pool
- Heated In Ground Pool
- Heated Spa
- In Ground Spa
- Gunite Pool
- Fence Around Pool
- Outdoor Shower
- Pool Alarm
- Outside Bathroom Access
Outdoor Features
- Screened Patio
- Rain Gutters
- Private Mailbox
- Rear Porch
Schools
- Vineland Elementary School
- L.A. Ainger Middle School
- Lemon Bay High School
Utilities
- Central Heating and Cooling System
- Thermostat
- Cable TV Available
Community Details
- No Home Owners Association
- Bay Harbor Estates Community
- Bay Harbor Estate Subdivision
Listing and Financial Details
- Visit Down Payment Resource Website
- Tax Lot 21
- Assessor Parcel Number 412008126011
Map
Home Values in the Area
Average Home Value in this Area
Tax History
| Year | Tax Paid | Tax Assessment Tax Assessment Total Assessment is a certain percentage of the fair market value that is determined by local assessors to be the total taxable value of land and additions on the property. | Land | Improvement |
|---|---|---|---|---|
| 2023 | $5,775 | $351,431 | $0 | $0 |
| 2022 | $5,577 | $341,195 | $0 | $0 |
| 2021 | $5,583 | $331,257 | $0 | $0 |
| 2020 | $5,520 | $326,683 | $0 | $0 |
| 2019 | $5,344 | $316,669 | $0 | $0 |
| 2018 | $4,967 | $310,764 | $0 | $0 |
| 2017 | $4,930 | $304,372 | $0 | $0 |
| 2016 | $4,787 | $298,112 | $0 | $0 |
| 2015 | $4,803 | $296,040 | $0 | $0 |
| 2014 | $4,761 | $293,690 | $0 | $0 |
Property History
| Date | Event | Price | Change | Sq Ft Price |
|---|---|---|---|---|
| 06/08/2025 06/08/25 | Price Changed | $725,000 | -3.3% | $209 / Sq Ft |
| 05/16/2025 05/16/25 | Price Changed | $750,000 | -6.1% | $217 / Sq Ft |
| 04/09/2025 04/09/25 | Price Changed | $799,000 | -6.2% | $231 / Sq Ft |
| 03/09/2025 03/09/25 | Price Changed | $852,000 | -2.5% | $246 / Sq Ft |
| 09/10/2024 09/10/24 | Price Changed | $874,000 | -2.8% | $252 / Sq Ft |
| 08/15/2024 08/15/24 | For Sale | $899,000 | -- | $260 / Sq Ft |
Purchase History
| Date | Type | Sale Price | Title Company |
|---|---|---|---|
| Warranty Deed | $290,000 | Florida Abstract & Security | |
| Trustee Deed | $215,900 | None Available | |
| Interfamily Deed Transfer | -- | Attorney | |
| Warranty Deed | -- | -- | |
| Warranty Deed | $18,000 | -- | |
| Personal Reps Deed | $12,000 | -- |
Mortgage History
| Date | Status | Loan Amount | Loan Type |
|---|---|---|---|
| Open | $83,570 | Stand Alone Second | |
| Open | $282,648 | FHA | |
| Previous Owner | $434,000 | Unknown | |
| Previous Owner | $100,000 | Credit Line Revolving | |
| Previous Owner | $130,000 | New Conventional | |
| Previous Owner | $200,000 | No Value Available |
Similar Homes in Englewood, FL
Source: Stellar MLS
MLS Number: N6134161
APN: 412008126011
- 7064 Baypine Ln
- 1040 Bay Harbor Dr
- 1035 Schooner Ln
- 1019 Schooner Ln
- 7092 Baypine Ln
- 1966 Trout Cir
- 2061 S Pine St
- 1046 Lee St
- 1087 Bay Harbor Dr
- 1649 Manor Rd
- 1999 Placida Rd
- 1765 Manor Rd
- 1027 Newton St
- 1790 Manor Rd
- 1751 Winstan Ave
- 1741 Winstan Ave
- 1605 Manor Rd
- 1774 Edison Dr
- 1899 Riverside Dr
- 1721 Walden Ct
- 6 Manor Ct Unit A
- 1531 Placida Rd Unit 10UNIT2
- 1960 Oregon Trail Unit 1B
- 2424 Placida Rd
- 1626 New Point Comfort Rd
- 1945 Michigan Ave
- 1685 Shadow Ln Unit A
- 1625 Shadow Ln Unit 2
- 1970 Georgia Ave
- 2027 Georgia Ave
- 2275 S Mccall Rd Unit 104
- 2275 S Mccall Rd Unit 102
- 863 Calle Menuda
- 1755 Florence Ave Unit A
- 1785 Elinor Place
- 1765 Elinor Place
- 1720 Florence Ave
- 1216 Loma Ln
- 1740 Elinor Place
- 1775 Loralin Dr
