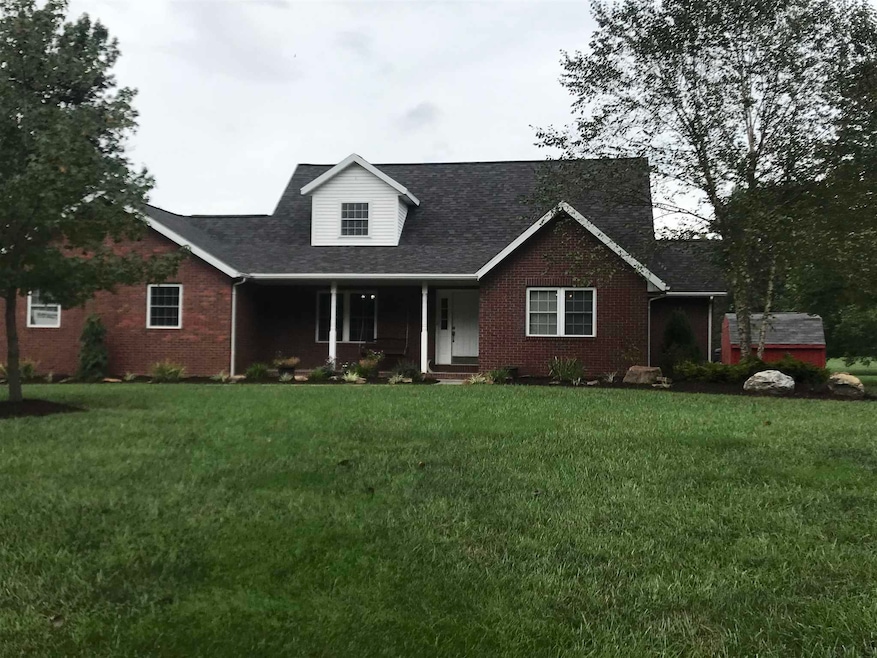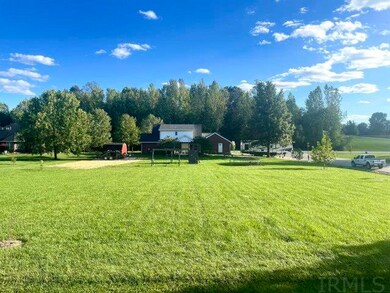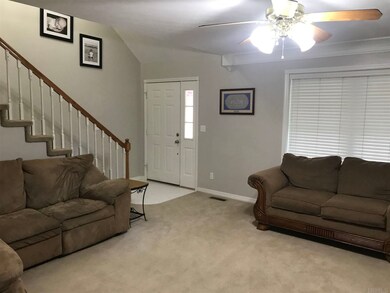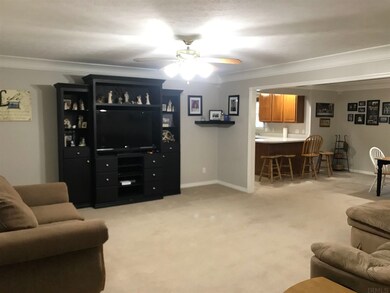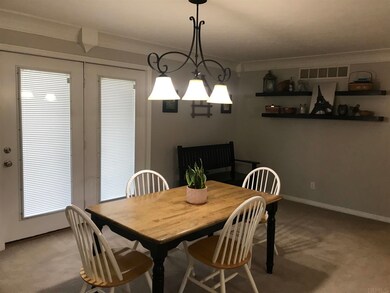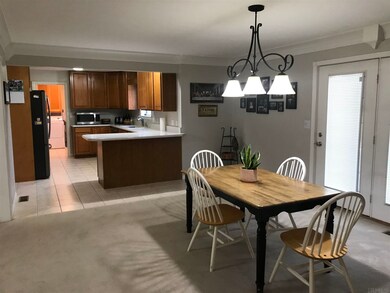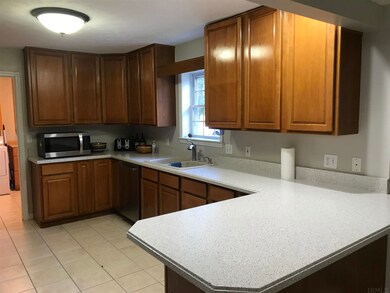
2091 W Shiloh Ln Jasper, IN 47546
Highlights
- Corner Lot
- 2 Car Attached Garage
- Forced Air Heating and Cooling System
- Jasper High School Rated A-
About This Home
As of December 2021Price reduced on this lovely 3 bedroom, 2.5 bath home located in Shiloh Estates. Contains .99 acres. The 3 bedrooms are all spacious and all have walk in closets. Master bedroom on main level with a large bath. Home boasts a new roof by Honest Abe Roofing and a new hot water heater and dishwasher - all in 2021. The nearly 3/4 basement that is partially finished has painted concrete floors and poured brick walls - makes for a great recreation area. There is crawl space that is used for storage under the kitchen and laundry room. Smithville internet is available. Invisible fence is also included in sale. Additional updates have been completed since the listing date. Sellers request 24-hour notice on weekdays. Timing is more flexible on weekends.
Last Buyer's Agent
Kelley Boone
ERA FIRST ADVANTAGE REALTY, INC
Home Details
Home Type
- Single Family
Est. Annual Taxes
- $2,370
Year Built
- Built in 1998
Lot Details
- 1 Acre Lot
- Lot Dimensions are 145 x 300
- Corner Lot
- Level Lot
Parking
- 2 Car Attached Garage
- Off-Street Parking
Home Design
- Planned Development
- Brick Exterior Construction
- Poured Concrete
Interior Spaces
- 1.5-Story Property
- Partially Finished Basement
- Crawl Space
Bedrooms and Bathrooms
- 3 Bedrooms
Schools
- Jasper Elementary School
- Greater Jasper Cons Schools Middle School
- Greater Jasper Cons Schools High School
Utilities
- Forced Air Heating and Cooling System
- Heating System Uses Gas
Listing and Financial Details
- Assessor Parcel Number 19-06-33-204-103.000-002
Ownership History
Purchase Details
Home Financials for this Owner
Home Financials are based on the most recent Mortgage that was taken out on this home.Purchase Details
Home Financials for this Owner
Home Financials are based on the most recent Mortgage that was taken out on this home.Similar Homes in Jasper, IN
Home Values in the Area
Average Home Value in this Area
Purchase History
| Date | Type | Sale Price | Title Company |
|---|---|---|---|
| Warranty Deed | $340,000 | None Available | |
| Warranty Deed | -- | None Available |
Mortgage History
| Date | Status | Loan Amount | Loan Type |
|---|---|---|---|
| Open | $316,200 | New Conventional | |
| Previous Owner | $251,326 | New Conventional | |
| Previous Owner | $39,000 | Credit Line Revolving |
Property History
| Date | Event | Price | Change | Sq Ft Price |
|---|---|---|---|---|
| 12/07/2021 12/07/21 | Sold | $340,000 | -9.3% | $88 / Sq Ft |
| 10/22/2021 10/22/21 | Pending | -- | -- | -- |
| 10/06/2021 10/06/21 | Price Changed | $375,000 | -3.7% | $97 / Sq Ft |
| 09/23/2021 09/23/21 | For Sale | $389,500 | +54.6% | $100 / Sq Ft |
| 12/28/2012 12/28/12 | Sold | $252,000 | -7.4% | $94 / Sq Ft |
| 10/18/2012 10/18/12 | Pending | -- | -- | -- |
| 04/03/2012 04/03/12 | For Sale | $272,000 | -- | $101 / Sq Ft |
Tax History Compared to Growth
Tax History
| Year | Tax Paid | Tax Assessment Tax Assessment Total Assessment is a certain percentage of the fair market value that is determined by local assessors to be the total taxable value of land and additions on the property. | Land | Improvement |
|---|---|---|---|---|
| 2024 | $2,815 | $276,500 | $44,800 | $231,700 |
| 2023 | $2,904 | $279,900 | $44,800 | $235,100 |
| 2022 | $2,780 | $273,600 | $40,500 | $233,100 |
| 2021 | $2,422 | $238,000 | $38,300 | $199,700 |
| 2020 | $2,370 | $232,700 | $36,500 | $196,200 |
| 2019 | $2,363 | $231,100 | $34,800 | $196,300 |
| 2018 | $2,392 | $231,100 | $34,800 | $196,300 |
| 2017 | $2,324 | $225,500 | $34,800 | $190,700 |
| 2016 | $2,274 | $218,300 | $34,800 | $183,500 |
| 2014 | $2,251 | $223,100 | $34,800 | $188,300 |
Agents Affiliated with this Home
-
Joetta Jones

Seller's Agent in 2021
Joetta Jones
F.C. TUCKER EMGE
(812) 639-2531
22 Total Sales
-
K
Buyer's Agent in 2021
Kelley Boone
ERA FIRST ADVANTAGE REALTY, INC
-
Brenda Welsh

Seller's Agent in 2012
Brenda Welsh
SELL4FREE-WELSH REALTY CORPORATION
(812) 309-0630
328 Total Sales
Map
Source: Indiana Regional MLS
MLS Number: 202140104
APN: 19-06-33-204-103.000-002
- 1778 Scarlet Oak Dr
- 1643 W 1st St
- 39 Hannah Ln
- 618 N Kluemper Rd
- 1756 W State Road 56
- 464 S Kluemper Rd
- 1437 W State Road 56
- 13 Rolling Ridge Ct
- 4774 W Cypress Dr
- 4782 Beech Dr
- 1800 N 350 W
- 1376 N Hayland Dr
- 394 Saint Charles St
- 0 Saint Charles St
- 0 Saint Charles (Tract 1) St
- 0 Saint Charles (Tract 2) St
- 1365 W 15th St
- 165 Robin Ct
- 1153 W 13th St
- 177 Ashbury Ct
