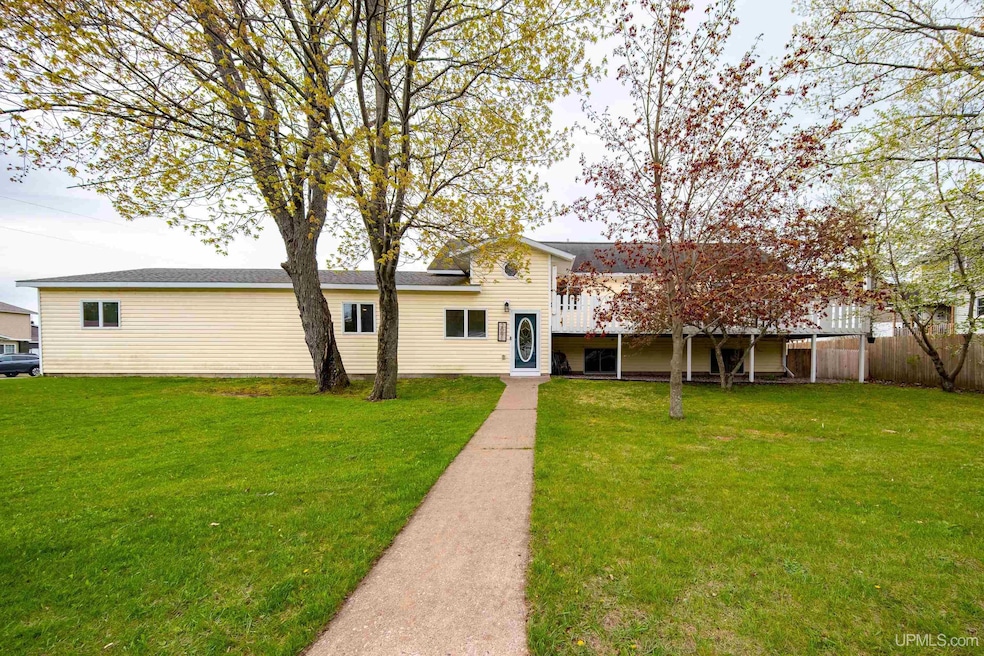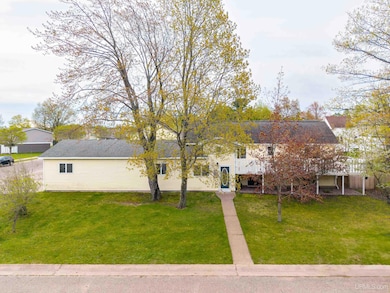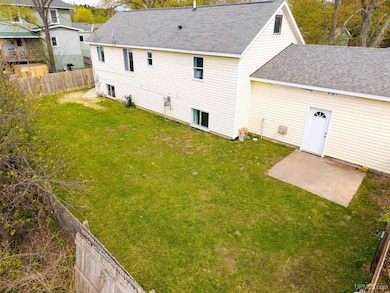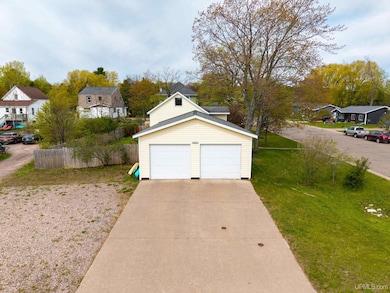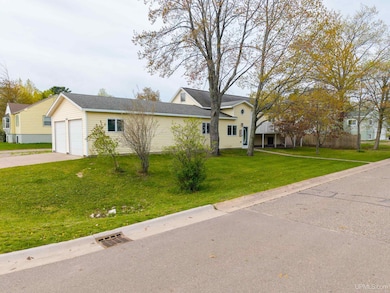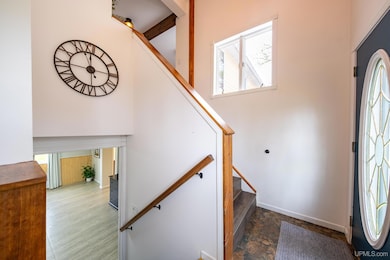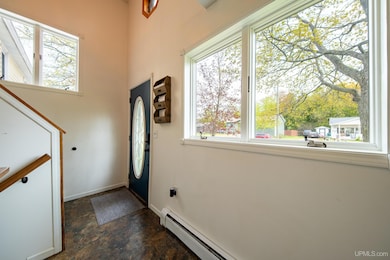
2091 Wilkinson Ave Marquette, MI 49855
Estimated payment $2,018/month
Highlights
- Deck
- Recreation Room
- Fenced Yard
- Graveraet Elementary School Rated A-
- Corner Lot
- 2 Car Attached Garage
About This Home
Move right into this spacious and renovated 4-bedroom, 2-bathroom home—perfectly situated within walking distance of NMU and downtown Marquette. Enjoy the best of both convenience and comfort with a huge fenced-in backyard, just steps from the paved bike path and minutes from Lake Superior’s stunning beaches. Inside, you'll find a bright, modern kitchen with newer appliances and stylish, thoughtful updates including in floor heating in the basement. The home features a 2-car garage plus a separate bonus space — ideal for a workshop, studio, recreation room or extra storage. Situated on a corner lot, the property offers a gravel parking area just off the driveway, providing ample space for trailers, extra vehicles, and guest parking. Whether you’re soaking up the sun on the front deck or enjoying backyard barbecues, this home is built for making memories.
Home Details
Home Type
- Single Family
Est. Annual Taxes
Year Built
- Built in 1960
Lot Details
- 0.25 Acre Lot
- Lot Dimensions are 84x120x84x120
- Fenced Yard
- Corner Lot
Parking
- 2 Car Attached Garage
Home Design
- Split Level Home
- Bi-Level Home
- Vinyl Siding
Interior Spaces
- Recreation Room
- Vinyl Flooring
Kitchen
- Oven or Range
- Microwave
- Freezer
- Dishwasher
Bedrooms and Bathrooms
- 4 Bedrooms
- 2 Full Bathrooms
Laundry
- Dryer
- Washer
Finished Basement
- Basement Fills Entire Space Under The House
- Interior Basement Entry
Outdoor Features
- Deck
Utilities
- Cooling System Mounted To A Wall/Window
- Baseboard Heating
- Heating System Uses Natural Gas
- Gas Water Heater
Community Details
- Fluette's Addition Subdivision
Listing and Financial Details
- Assessor Parcel Number 52-52-005-605
Map
Home Values in the Area
Average Home Value in this Area
Tax History
| Year | Tax Paid | Tax Assessment Tax Assessment Total Assessment is a certain percentage of the fair market value that is determined by local assessors to be the total taxable value of land and additions on the property. | Land | Improvement |
|---|---|---|---|---|
| 2024 | $38 | $132,900 | $0 | $0 |
| 2023 | $3,618 | $119,100 | $0 | $0 |
| 2022 | $3,531 | $90,000 | $0 | $0 |
| 2021 | $2,973 | $91,300 | $0 | $0 |
| 2020 | $2,854 | $90,000 | $0 | $0 |
| 2019 | $3,003 | $86,000 | $0 | $0 |
| 2018 | $2,584 | $90,300 | $0 | $0 |
| 2017 | $117 | $91,500 | $0 | $0 |
| 2016 | $2,621 | $90,900 | $0 | $0 |
| 2015 | -- | $90,900 | $0 | $0 |
| 2014 | -- | $90,300 | $0 | $0 |
| 2012 | -- | $94,000 | $0 | $0 |
Property History
| Date | Event | Price | Change | Sq Ft Price |
|---|---|---|---|---|
| 05/27/2025 05/27/25 | For Sale | $359,900 | +63.6% | $159 / Sq Ft |
| 10/15/2020 10/15/20 | Sold | $220,000 | -12.0% | $107 / Sq Ft |
| 09/06/2020 09/06/20 | Pending | -- | -- | -- |
| 07/18/2020 07/18/20 | For Sale | $249,900 | +47.1% | $121 / Sq Ft |
| 08/27/2018 08/27/18 | Sold | $169,900 | 0.0% | $81 / Sq Ft |
| 07/26/2018 07/26/18 | Pending | -- | -- | -- |
| 07/20/2018 07/20/18 | For Sale | $169,900 | -- | $81 / Sq Ft |
Purchase History
| Date | Type | Sale Price | Title Company |
|---|---|---|---|
| Warranty Deed | $220,000 | Murphy F Gregory | |
| Deed | $121,300 | -- |
Mortgage History
| Date | Status | Loan Amount | Loan Type |
|---|---|---|---|
| Open | $187,000 | New Conventional |
Similar Homes in Marquette, MI
Source: Upper Peninsula Association of REALTORS®
MLS Number: 50176108
APN: 52-52-005-605-45
- 500 Harlow St
- 1950 Presque Isle Ave
- 1822 van Evera Ave
- 1822 Fitch Ave
- 2401 N Lakeshore Blvd Unit 26 (Floor Plan
- 2401 N Lakeshore Blvd Unit 24 (Floor Plan
- 2401 N Lakeshore Blvd Unit 23 (Floor Plan
- 2401 N Lakeshore Blvd Unit 22 (Floor Plan
- 2401 N Lakeshore Blvd Unit 21 (Floor Plan
- 2401 N Lakeshore Blvd Unit 20 (Floor Plan
- 2401 N Lakeshore Blvd Unit 19 (Floor Plan
- 2401 N Lakeshore Blvd Unit 17 (Floor Plan
- 2401 N Lakeshore Blvd Unit 18 (Floor Plan
- 2401 N Lakeshore Blvd Unit 16 (Floor Plan
- 2401 N Lakeshore Blvd Unit 15 (Floor Plan
- 2401 N Lakeshore Blvd Unit 5 (Floor Plan
- 2401 N Lakeshore Blvd Unit 13 (Floor Plan
- 2401 N Lakeshore Blvd Unit 12 (Floor Plan
- 2401 N Lakeshore Blvd Unit 10 (Floor Plan
- 2401 N Lakeshore Blvd Unit 7 (Floor Plan
