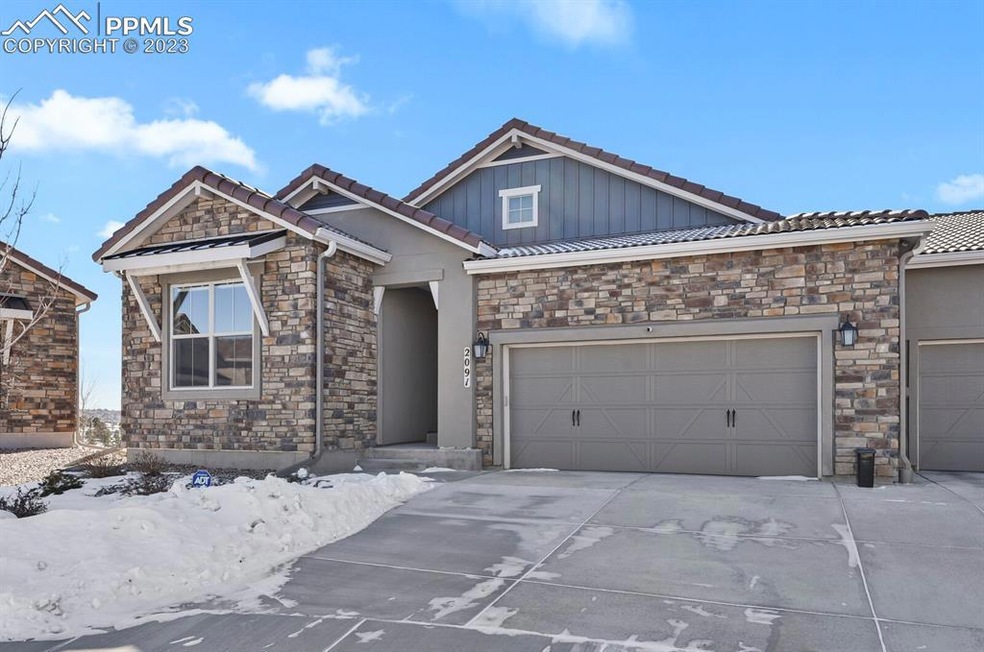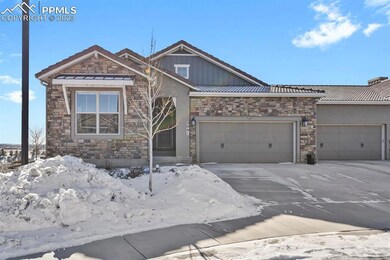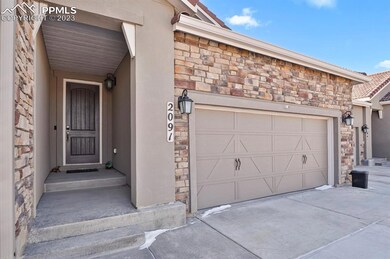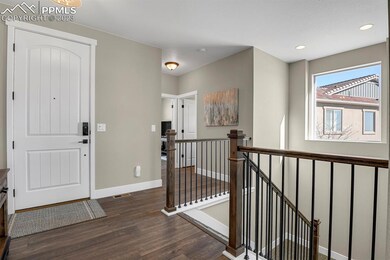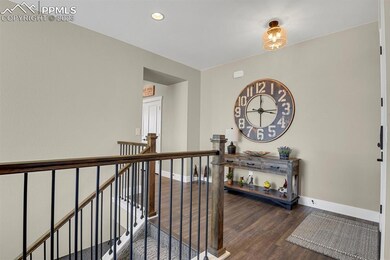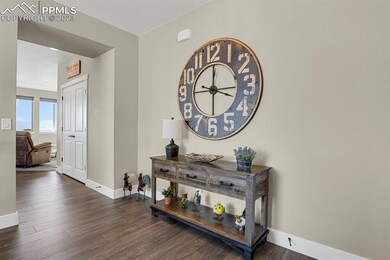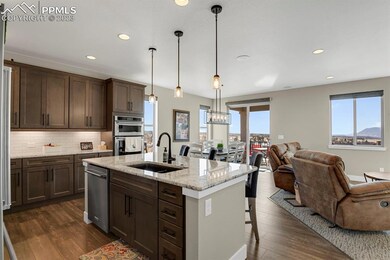
2091 Zenato Ct Colorado Springs, CO 80921
Flying Horse Ranch NeighborhoodEstimated Value: $707,000 - $727,000
Highlights
- Mountain View
- Ranch Style House
- Great Room
- Discovery Canyon Campus Elementary School Rated A-
- End Unit
- Community Dining Room
About This Home
As of April 2023Don’t miss this stunning maintenance free patio home with breathtaking views of Pikes Peak and the front range in the highly desirable Flying Horse neighborhood. This home built in 2020 is better than new. On the main level, you’ll find a primary bedroom and bath, plus a secondary bedroom and bath. You’ll love the great room featuring a gourmet kitchen, dining room, and living room complete with a fireplace. You’ll experience beautiful mountain views from the large deck off the great room. A great place to enjoy your morning coffee or a barbeque gathering with friends and family. The laundry is conveniently located on the main level featuring cabinets for storage and a laundry sink.
The walk-out basement is perfect for entertaining. It features a large family room with a gas fireplace and full wet bar. Two additional bedrooms and two full bathrooms round out the space.
The extended garage is fully finished with a hot and cold-water faucet - a perfect workspace, room for extra storage or larger vehicles.
The home has many custom features (over 145k in builder custom upgrades) to check out. It also has a gas line to the deck and has been upgraded with a whole house humidifier and smart home system. Whole house custom smart blinds are also included.
Flying Horse offers many amenities including The Club at Flying Horse, restaurants, golf course, and parks. The neighborhood is conveniently located on the north side of Colorado Springs, Highway 83, I25 and the Air Force Academy.
Don’t miss this one – Check it out today!
Property Details
Home Type
- Multi-Family
Est. Annual Taxes
- $4,497
Year Built
- Built in 2020
Lot Details
- 0.26 Acre Lot
- End Unit
- Landscaped
HOA Fees
- $373 Monthly HOA Fees
Parking
- 2 Car Attached Garage
- Oversized Parking
- Garage Door Opener
- Driveway
Home Design
- Ranch Style House
- Patio Home
- Property Attached
- Wood Frame Construction
- Tile Roof
- Stucco
Interior Spaces
- 3,096 Sq Ft Home
- Ceiling height of 9 feet or more
- Ceiling Fan
- Heatilator
- Gas Fireplace
- Great Room
- Mountain Views
- Electric Dryer Hookup
Kitchen
- Self-Cleaning Oven
- Plumbed For Gas In Kitchen
- Range Hood
- Microwave
- Dishwasher
- Disposal
Flooring
- Carpet
- Tile
- Luxury Vinyl Tile
Bedrooms and Bathrooms
- 4 Bedrooms
Basement
- Basement Fills Entire Space Under The House
- Fireplace in Basement
Accessible Home Design
- Remote Devices
Schools
- Discovery Canyon Elementary And Middle School
- Discovery Canyon High School
Utilities
- Forced Air Heating and Cooling System
- Cable TV Available
Community Details
Overview
- Association fees include covenant enforcement, exterior maintenance, lawn, snow removal, trash removal
Amenities
- Community Dining Room
Recreation
- Community Playground
- Park
Ownership History
Purchase Details
Home Financials for this Owner
Home Financials are based on the most recent Mortgage that was taken out on this home.Purchase Details
Similar Homes in Colorado Springs, CO
Home Values in the Area
Average Home Value in this Area
Purchase History
| Date | Buyer | Sale Price | Title Company |
|---|---|---|---|
| Deonarine Erick Balram | $705,000 | Equitable Title | |
| Krenke Alan L | $584,800 | Capstone Title Services Llc |
Mortgage History
| Date | Status | Borrower | Loan Amount |
|---|---|---|---|
| Open | Deonarine Erick Balram | $634,500 |
Property History
| Date | Event | Price | Change | Sq Ft Price |
|---|---|---|---|---|
| 04/03/2023 04/03/23 | Sold | -- | -- | -- |
| 02/22/2023 02/22/23 | Off Market | $690,000 | -- | -- |
| 02/15/2023 02/15/23 | For Sale | $690,000 | -- | $223 / Sq Ft |
Tax History Compared to Growth
Tax History
| Year | Tax Paid | Tax Assessment Tax Assessment Total Assessment is a certain percentage of the fair market value that is determined by local assessors to be the total taxable value of land and additions on the property. | Land | Improvement |
|---|---|---|---|---|
| 2024 | $4,364 | $44,640 | $6,610 | $38,030 |
| 2023 | $4,364 | $44,640 | $6,610 | $38,030 |
| 2022 | $4,497 | $40,260 | $6,230 | $34,030 |
| 2021 | $1,555 | $13,410 | $6,410 | $7,000 |
| 2020 | $1,993 | $16,520 | $16,520 | $0 |
| 2019 | $1,865 | $15,570 | $15,570 | $0 |
| 2018 | $2,309 | $19,120 | $19,120 | $0 |
| 2017 | $307 | $2,550 | $2,550 | $0 |
Agents Affiliated with this Home
-
Barbara Gurnett

Seller's Agent in 2023
Barbara Gurnett
HomeSmart
(719) 393-3105
1 in this area
6 Total Sales
Map
Source: Pikes Peak REALTOR® Services
MLS Number: 2080995
APN: 62162-10-039
- 11884 Hawk Stone Dr
- 2350 Merlot Dr
- 2029 Ruffino Dr
- 2064 Walnut Creek Ct
- 12151 Piledriver Way
- 2267 Merlot Dr
- 12365 Mionetto Ct
- 1992 Walnut Creek Ct
- 2091 Fieldcrest Dr
- 1959 Ruffino Dr
- 1955 Walnut Creek Ct
- 1960 Ruffino Dr
- 2404 Antica Ct
- 2145 Coldstone Way
- 2044 Coldstone Way
- 12514 Bosa Ct
- 1902 Walnut Creek Ct
- 1877 Walnut Creek Ct
- 12458 Pensador Dr
- 12485 Pensador Dr
- 2091 Zenato Ct
- 2097 Zenato Ct
- 2096 Zenato Ct
- 2085 Zenato Ct
- 2090 Zenato Ct
- 2084 Zenato Ct
- 2073 Zenato Ct
- 2072 Zenato Ct
- 2398 Merlot Dr
- 2067 Zenato Ct
- 2295 Cabernet Ct
- 2061 Ruffino Dr
- 2066 Zenato Ct
- 2061 Zenato Ct
- 2069 Ruffino Dr
- 2386 Merlot Dr
- 2060 Zenato Ct
- 2065 Ruffino Dr
- 2055 Zenato Ct
- 2287 Cabernet Ct
