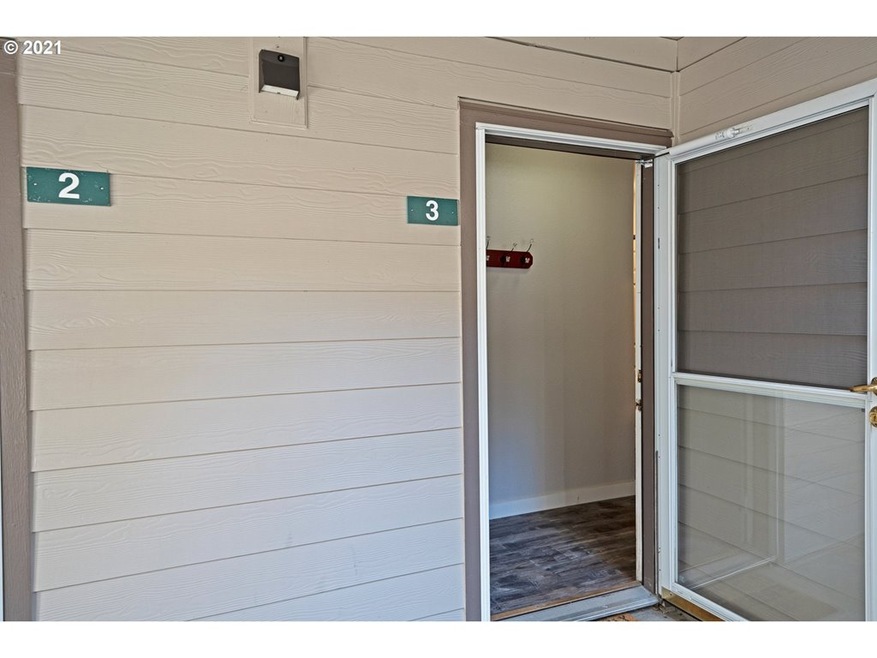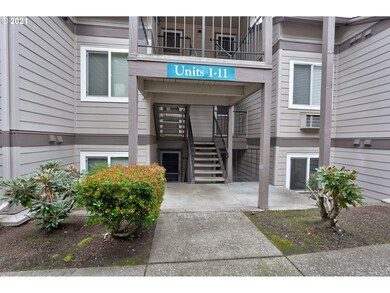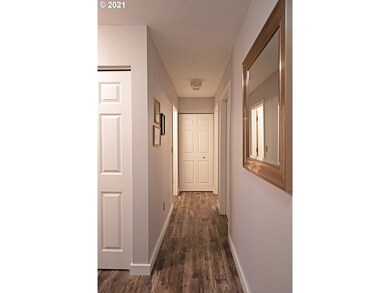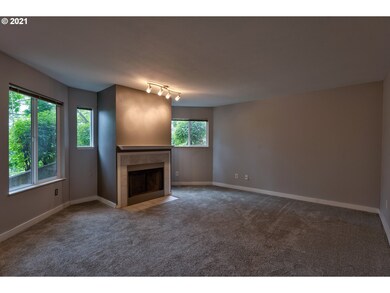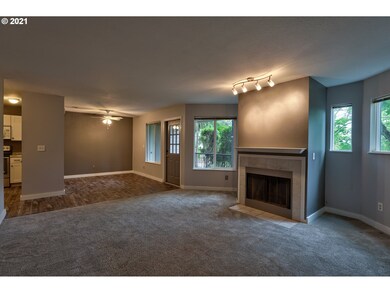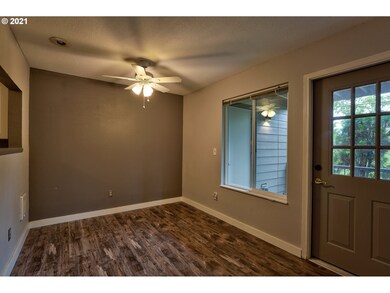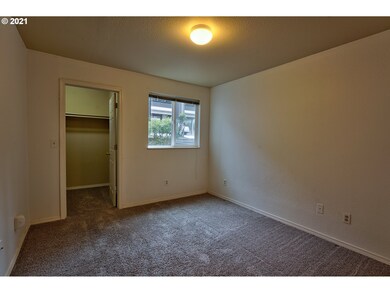
$199,900
- 1 Bed
- 1 Bath
- 723 Sq Ft
- 20910 Fawn Ct
- Unit 8
- West Linn, OR
Don’t miss this light filled end unit condo in the heart of West Linn’s sought after Bolton neighborhood! Just steps from the front entrance, this charming one bedroom, one bath home offers a warm and welcoming atmosphere, complete with a cozy fireplace and abundant natural light throughout. Recent upgrades include new plumbing, a new roof, and updated exterior siding providing peace of mind and
Mark Charlesworth Keller Williams PDX Central
