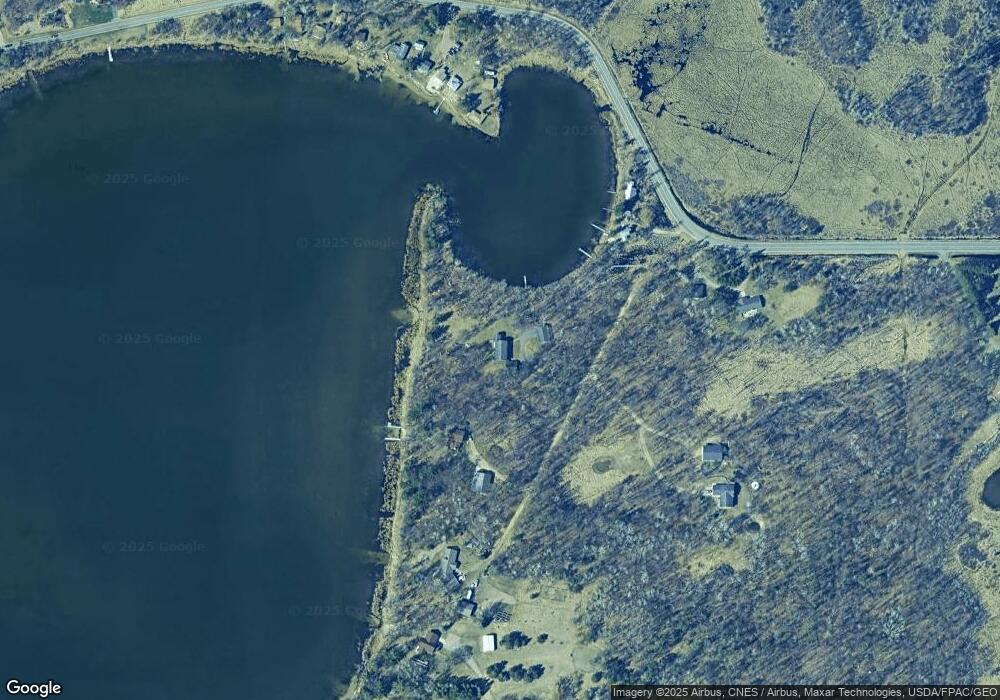20911 N Sorenson Lake Trail Merrifield, MN 56465
Estimated Value: $507,000 - $680,000
3
Beds
3
Baths
1,400
Sq Ft
$420/Sq Ft
Est. Value
About This Home
This home is located at 20911 N Sorenson Lake Trail, Merrifield, MN 56465 and is currently estimated at $588,425, approximately $420 per square foot. 20911 N Sorenson Lake Trail is a home located in Crow Wing County with nearby schools including Garfield Elementary School, Forestview Middle School, and Brainerd Senior High School.
Ownership History
Date
Name
Owned For
Owner Type
Purchase Details
Closed on
May 15, 2019
Sold by
Herwig Jeffry G and Herwig Sharon
Bought by
Rocque David J
Current Estimated Value
Create a Home Valuation Report for This Property
The Home Valuation Report is an in-depth analysis detailing your home's value as well as a comparison with similar homes in the area
Home Values in the Area
Average Home Value in this Area
Purchase History
| Date | Buyer | Sale Price | Title Company |
|---|---|---|---|
| Rocque David J | $365,000 | -- |
Source: Public Records
Tax History Compared to Growth
Tax History
| Year | Tax Paid | Tax Assessment Tax Assessment Total Assessment is a certain percentage of the fair market value that is determined by local assessors to be the total taxable value of land and additions on the property. | Land | Improvement |
|---|---|---|---|---|
| 2025 | $2,786 | $483,000 | $138,400 | $344,600 |
| 2024 | $2,786 | $460,200 | $132,600 | $327,600 |
| 2023 | $3,034 | $442,300 | $111,000 | $331,300 |
| 2022 | $2,632 | $475,800 | $135,300 | $340,500 |
| 2021 | $2,674 | $314,500 | $109,900 | $204,600 |
| 2020 | $2,520 | $302,300 | $110,000 | $192,300 |
| 2019 | $2,940 | $290,500 | $96,500 | $194,000 |
| 2018 | $2,796 | $336,100 | $149,500 | $186,600 |
| 2017 | $2,714 | $338,156 | $156,117 | $182,039 |
| 2016 | $2,624 | $312,900 | $150,000 | $162,900 |
| 2015 | $2,672 | $309,300 | $149,800 | $159,500 |
| 2014 | $1,247 | $302,500 | $149,500 | $153,000 |
Source: Public Records
Map
Nearby Homes
- 21321 Trailside Ln
- 10583 E Shore Dr
- 20163 E Tranquility Dr
- Lot 17 Rock Ridge County Road 3
- Lot 14 Rock Ridge County Road 3
- Lot 18 Rock Ridge County Road 3
- Lot 13 Rock Ridge County Road 3
- Lot 15 Rock Ridge County Road 3
- Lot 16 Rock Ridge County Road 3
- Lot 11 Kennedy Rd
- 21682 Rebel Rd
- 22519 County Road 3
- 23235 Anderson Blvd
- 11292 Half Moon Dr
- 10202 Legionville Rd
- 9298 Larkspur Ct
- 20482 Lord Rd
- 23829 Bulrush Dr
- 22042 County Road 137 N
- 24126 County Road 19
- 20859 N Sorenson Lake Trail
- 20859 N Sorenson Lake Trail
- 20859 N Sorenson Lake Trail
- 11639 Sorenson Lake Rd
- 20825 N Sorenson Lake Trail
- 20918 N Sorenson Lake Trail
- 20918 N Sorenson Lake Trail
- 20918 N Sorenson Lake Trail
- 11546 Sorenson Lake Ln
- 11453 Sorenson Lake Rd
- 11498 Sorenson Lake Ln
- 11423 Sorenson Lake Rd
- 11486 Sorenson Lake Ln
- 11817 Sorenson Lake Rd
- 11348 Sorenson Lake Rd
- 11263 Sorenson Lake Rd
- 11263 Sorenson Lake Rd
- 11374 Sorenson Lake Ln
- 11163 Sorenson Lake Rd
- 11272 Sorenson Lake Ln
