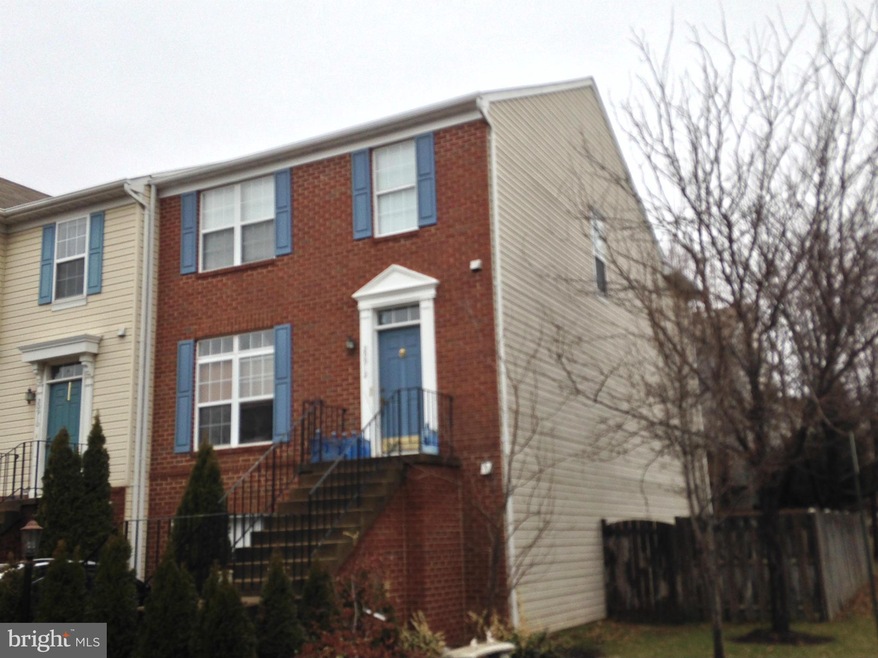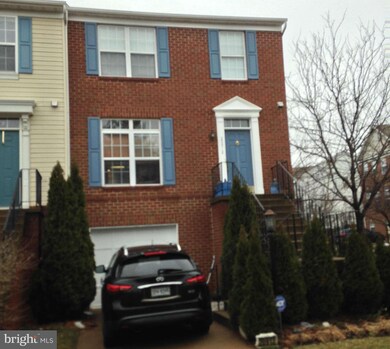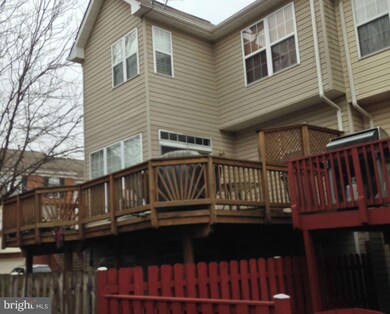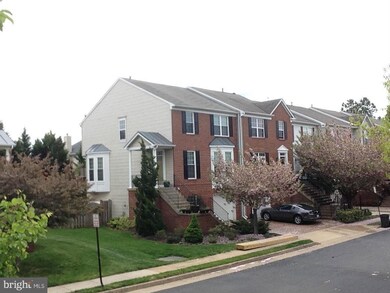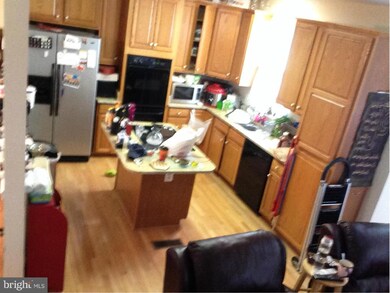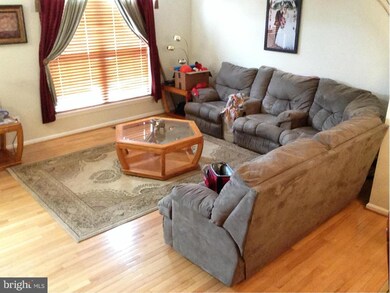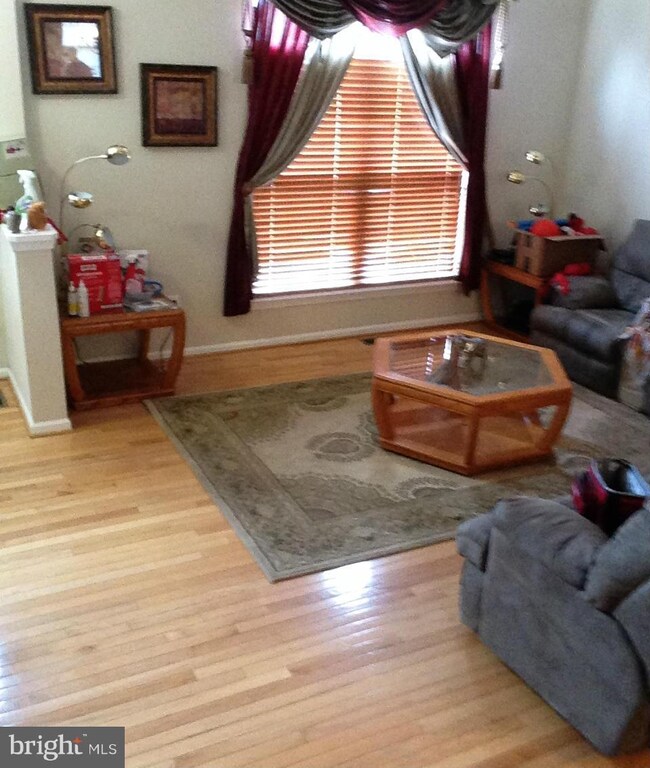
20912 Butterwood Falls Terrace Sterling, VA 20165
Highlights
- Gourmet Kitchen
- Colonial Architecture
- 1 Fireplace
- Horizon Elementary School Rated A-
- Deck
- Corner Lot
About This Home
As of May 2016SHORT SALE IS ALREADY APPROVED BY THE BANK PRICE DROP!! Great property at a GREAT PRICE. End unit 3 level town home with a finished basement that is ar walk out level.
Last Agent to Sell the Property
Martha Tabares
Spring Hill Real Estate, LLC. Listed on: 05/02/2015
Townhouse Details
Home Type
- Townhome
Est. Annual Taxes
- $4,439
Year Built
- Built in 1996
Lot Details
- 2,614 Sq Ft Lot
- 1 Common Wall
- Property is Fully Fenced
HOA Fees
- $103 Monthly HOA Fees
Parking
- 1 Car Attached Garage
- Off-Street Parking
Home Design
- Colonial Architecture
- Brick Exterior Construction
Interior Spaces
- Property has 3 Levels
- 1 Fireplace
- Entrance Foyer
- Family Room
- Combination Kitchen and Living
- Dining Room
- Den
- Utility Room
- Laundry Room
Kitchen
- Gourmet Kitchen
- Breakfast Area or Nook
Bedrooms and Bathrooms
- 3 Bedrooms
- En-Suite Primary Bedroom
- 3.5 Bathrooms
Finished Basement
- Connecting Stairway
- Rear Basement Entry
- Basement with some natural light
Outdoor Features
- Deck
Schools
- Dominion High School
Utilities
- Central Air
- Baseboard Heating
- Natural Gas Water Heater
Listing and Financial Details
- Assessor Parcel Number 007467657000
Community Details
Overview
- Great Falls Chase Community
- Great Falls Chase Subdivision
Amenities
- Common Area
Recreation
- Tennis Courts
- Community Basketball Court
- Community Playground
- Community Pool
- Jogging Path
Ownership History
Purchase Details
Home Financials for this Owner
Home Financials are based on the most recent Mortgage that was taken out on this home.Purchase Details
Purchase Details
Home Financials for this Owner
Home Financials are based on the most recent Mortgage that was taken out on this home.Purchase Details
Home Financials for this Owner
Home Financials are based on the most recent Mortgage that was taken out on this home.Purchase Details
Home Financials for this Owner
Home Financials are based on the most recent Mortgage that was taken out on this home.Purchase Details
Home Financials for this Owner
Home Financials are based on the most recent Mortgage that was taken out on this home.Purchase Details
Home Financials for this Owner
Home Financials are based on the most recent Mortgage that was taken out on this home.Similar Homes in Sterling, VA
Home Values in the Area
Average Home Value in this Area
Purchase History
| Date | Type | Sale Price | Title Company |
|---|---|---|---|
| Gift Deed | -- | None Listed On Document | |
| Gift Deed | -- | New Title Company Name | |
| Warranty Deed | $345,000 | Attorney | |
| Warranty Deed | $422,500 | -- | |
| Deed | $279,292 | -- | |
| Deed | $242,500 | -- | |
| Deed | $187,491 | -- |
Mortgage History
| Date | Status | Loan Amount | Loan Type |
|---|---|---|---|
| Previous Owner | $200,000 | Non Purchase Money Mortgage | |
| Previous Owner | $400,000 | New Conventional | |
| Previous Owner | $279,291 | New Conventional | |
| Previous Owner | $217,588 | No Value Available | |
| Previous Owner | $177,150 | No Value Available |
Property History
| Date | Event | Price | Change | Sq Ft Price |
|---|---|---|---|---|
| 05/30/2023 05/30/23 | Rented | $2,800 | +1.8% | -- |
| 05/08/2023 05/08/23 | For Rent | $2,750 | +10.0% | -- |
| 11/19/2021 11/19/21 | Rented | $2,500 | 0.0% | -- |
| 11/13/2021 11/13/21 | For Rent | $2,500 | 0.0% | -- |
| 05/31/2016 05/31/16 | Sold | $345,000 | 0.0% | $135 / Sq Ft |
| 05/29/2016 05/29/16 | Off Market | $345,000 | -- | -- |
| 03/15/2016 03/15/16 | Pending | -- | -- | -- |
| 03/11/2016 03/11/16 | For Sale | $350,000 | 0.0% | $137 / Sq Ft |
| 01/12/2016 01/12/16 | Pending | -- | -- | -- |
| 01/06/2016 01/06/16 | Price Changed | $350,000 | 0.0% | $137 / Sq Ft |
| 01/06/2016 01/06/16 | For Sale | $350,000 | -5.1% | $137 / Sq Ft |
| 09/09/2015 09/09/15 | Pending | -- | -- | -- |
| 09/02/2015 09/02/15 | Price Changed | $369,000 | -5.1% | $145 / Sq Ft |
| 08/07/2015 08/07/15 | For Sale | $389,000 | +12.8% | $153 / Sq Ft |
| 08/04/2015 08/04/15 | Off Market | $345,000 | -- | -- |
| 06/13/2015 06/13/15 | Pending | -- | -- | -- |
| 05/27/2015 05/27/15 | Off Market | $345,000 | -- | -- |
| 05/22/2015 05/22/15 | Price Changed | $389,000 | +5.4% | $153 / Sq Ft |
| 05/20/2015 05/20/15 | Price Changed | $369,000 | -5.1% | $145 / Sq Ft |
| 05/02/2015 05/02/15 | For Sale | $389,000 | -- | $153 / Sq Ft |
Tax History Compared to Growth
Tax History
| Year | Tax Paid | Tax Assessment Tax Assessment Total Assessment is a certain percentage of the fair market value that is determined by local assessors to be the total taxable value of land and additions on the property. | Land | Improvement |
|---|---|---|---|---|
| 2024 | $5,187 | $599,610 | $203,500 | $396,110 |
| 2023 | $4,736 | $541,220 | $203,500 | $337,720 |
| 2022 | $4,873 | $547,560 | $178,500 | $369,060 |
| 2021 | $4,715 | $481,130 | $158,500 | $322,630 |
| 2020 | $4,759 | $459,790 | $158,500 | $301,290 |
| 2019 | $4,754 | $454,910 | $158,500 | $296,410 |
| 2018 | $4,584 | $422,450 | $148,500 | $273,950 |
| 2017 | $4,524 | $402,100 | $148,500 | $253,600 |
| 2016 | $4,449 | $388,550 | $0 | $0 |
| 2015 | $4,487 | $246,810 | $0 | $246,810 |
| 2014 | $4,439 | $235,790 | $0 | $235,790 |
Agents Affiliated with this Home
-

Seller's Agent in 2023
Meryl McGhee
Pearson Smith Realty, LLC
(703) 932-1480
23 Total Sales
-

Buyer's Agent in 2023
Ashley West
Long & Foster
(703) 789-6517
-
d
Buyer's Agent in 2021
datacorrect BrightMLS
Non Subscribing Office
-
M
Seller's Agent in 2016
Martha Tabares
Spring Hill Real Estate, LLC.
-
T
Buyer's Agent in 2016
Touqeer Malik
Fairfax Realty of Tysons
(703) 851-1383
10 in this area
111 Total Sales
Map
Source: Bright MLS
MLS Number: 1000620801
APN: 007-46-7657
- 47396 Victoria Falls Square
- 20745 Royal Palace Square Unit 102
- 47379 Darkhollow Falls Terrace
- 20804 Noble Terrace Unit 208
- 20810 Noble Terrace Unit 205
- 132 E Meadowland Ln
- 30125 Merchant Ct
- 47327 Rock Falls Terrace
- 20683 Waterfall Branch Terrace
- 20780 Dockside Terrace
- 515 Sugarland Run Dr
- 10866 Monticello Ct
- 47557 Tenfoot Island Terrace
- 47680 Comer Square
- 20642 Lewins Ct
- 47616 Watkins Island Square
- 276 W Meadowland Ln
- 444 Sugarland Run Dr
- 722 Sugarland Run Dr
- 47630 Sandbank Square
