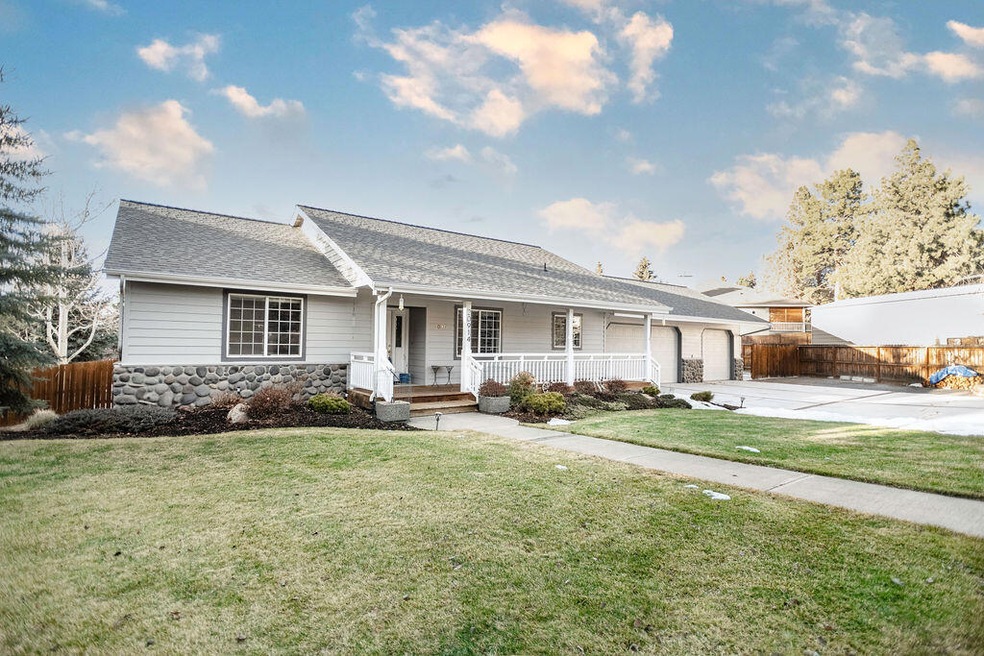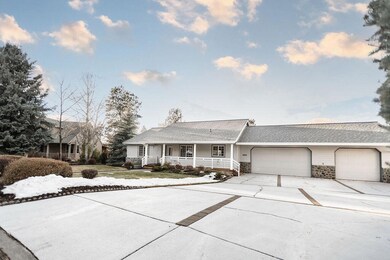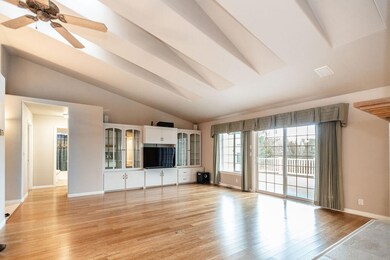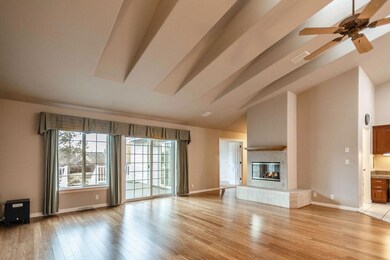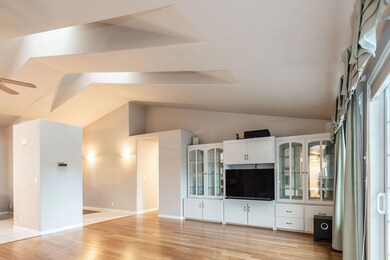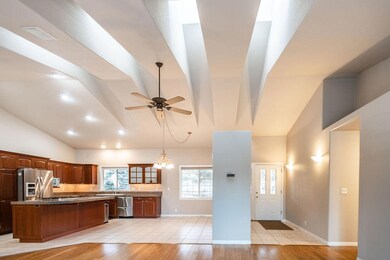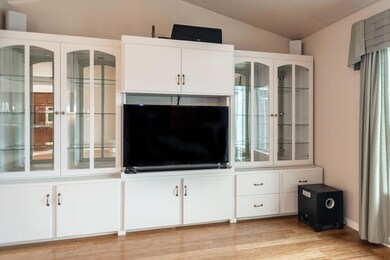
20914 Clear View Ct Bend, OR 97702
Old Farm District NeighborhoodHighlights
- Greenhouse
- 0.48 Acre Lot
- Deck
- RV Access or Parking
- Open Floorplan
- Contemporary Architecture
About This Home
As of February 2022Don't miss this immaculate single-level home in beautiful Bend! This one of a kind craftsmen boasts high ceilings, an open floor plan, and a half-acre lot. The entrance to this home leads to a sunlit living room, immaculate hardwood flooring, and cozy gas fireplace, as well as a sound system built in. In the kitchen, you will find granite countertops, walk-in pantry, and double-dishwasher. The primary bedroom features a walk-in closet, private bathroom with a double vanity and spa tub. The yard is fully equipped with mature landscaping, a fountain, and is wired for a hot tub on the patio. The large bonus room could easily be a fourth bedroom. This home sits on a quiet cul-de-sac, and the property is fully fenced and fully equipped with RV storage and hookups, a 3 car garage, and greenhouse. This house is ready to call home for all your Central Oregon adventures!
Last Agent to Sell the Property
Larissa Darcy
Engel & Voelkers Bend License #201238378 Listed on: 01/12/2022
Co-Listed By
Kevin Darcy
Engel & Voelkers Bend License #201243085
Last Buyer's Agent
Blake Renfroe
West and Main Homes License #201238837
Home Details
Home Type
- Single Family
Est. Annual Taxes
- $4,872
Year Built
- Built in 1996
Lot Details
- 0.48 Acre Lot
- Fenced
- Landscaped
- Level Lot
- Garden
- Property is zoned R1, R1
Parking
- 3 Car Attached Garage
- Driveway
- RV Access or Parking
Home Design
- Contemporary Architecture
- Frame Construction
- Composition Roof
- Concrete Perimeter Foundation
Interior Spaces
- 2,153 Sq Ft Home
- 1-Story Property
- Open Floorplan
- Vaulted Ceiling
- Ceiling Fan
- Gas Fireplace
- Great Room
- Living Room
- Home Office
- Bonus Room
- Territorial Views
Kitchen
- Breakfast Bar
- Double Oven
- Range
- Microwave
- Dishwasher
- Kitchen Island
- Granite Countertops
Flooring
- Wood
- Carpet
- Tile
Bedrooms and Bathrooms
- 3 Bedrooms
- Linen Closet
- Walk-In Closet
- Double Vanity
- Hydromassage or Jetted Bathtub
- Bathtub with Shower
Laundry
- Laundry Room
- Dryer
- Washer
Home Security
- Security System Leased
- Carbon Monoxide Detectors
Outdoor Features
- Deck
- Greenhouse
- Shed
- Storage Shed
Schools
- R E Jewell Elementary School
- High Desert Middle School
- Caldera High School
Utilities
- Forced Air Heating and Cooling System
- Water Heater
- Septic Tank
Community Details
- No Home Owners Association
- Clear View Estates Subdivision
Listing and Financial Details
- Legal Lot and Block 2 / 1
- Assessor Parcel Number 180558
Ownership History
Purchase Details
Home Financials for this Owner
Home Financials are based on the most recent Mortgage that was taken out on this home.Purchase Details
Home Financials for this Owner
Home Financials are based on the most recent Mortgage that was taken out on this home.Purchase Details
Home Financials for this Owner
Home Financials are based on the most recent Mortgage that was taken out on this home.Similar Homes in Bend, OR
Home Values in the Area
Average Home Value in this Area
Purchase History
| Date | Type | Sale Price | Title Company |
|---|---|---|---|
| Warranty Deed | $855,000 | First American Title | |
| Bargain Sale Deed | $98,000 | First American Title | |
| Warranty Deed | $475,000 | Western Title & Escrow |
Mortgage History
| Date | Status | Loan Amount | Loan Type |
|---|---|---|---|
| Open | $684,000 | New Conventional | |
| Previous Owner | $375,000 | New Conventional | |
| Previous Owner | $380,000 | New Conventional | |
| Previous Owner | $105,000 | New Conventional | |
| Previous Owner | $105,588 | New Conventional |
Property History
| Date | Event | Price | Change | Sq Ft Price |
|---|---|---|---|---|
| 02/09/2022 02/09/22 | Sold | $855,000 | +0.6% | $397 / Sq Ft |
| 01/13/2022 01/13/22 | Pending | -- | -- | -- |
| 01/07/2022 01/07/22 | For Sale | $850,000 | +78.9% | $395 / Sq Ft |
| 10/04/2016 10/04/16 | Sold | $475,000 | 0.0% | $221 / Sq Ft |
| 08/20/2016 08/20/16 | Pending | -- | -- | -- |
| 08/19/2016 08/19/16 | For Sale | $475,000 | -- | $221 / Sq Ft |
Tax History Compared to Growth
Tax History
| Year | Tax Paid | Tax Assessment Tax Assessment Total Assessment is a certain percentage of the fair market value that is determined by local assessors to be the total taxable value of land and additions on the property. | Land | Improvement |
|---|---|---|---|---|
| 2024 | $5,928 | $354,060 | -- | -- |
| 2023 | $5,495 | $343,750 | $0 | $0 |
| 2022 | $5,127 | $324,020 | $0 | $0 |
| 2021 | $5,135 | $314,590 | $0 | $0 |
| 2020 | $4,872 | $314,590 | $0 | $0 |
| 2019 | $4,736 | $305,430 | $0 | $0 |
| 2018 | $4,602 | $296,540 | $0 | $0 |
| 2017 | $4,467 | $287,910 | $0 | $0 |
| 2016 | $4,260 | $279,530 | $0 | $0 |
| 2015 | $4,142 | $271,390 | $0 | $0 |
| 2014 | $4,020 | $263,490 | $0 | $0 |
Agents Affiliated with this Home
-
L
Seller's Agent in 2022
Larissa Darcy
Engel & Voelkers Bend
-
K
Seller Co-Listing Agent in 2022
Kevin Darcy
Engel & Voelkers Bend
-
B
Buyer's Agent in 2022
Blake Renfroe
West and Main Homes
-
R
Buyer Co-Listing Agent in 2022
Ryan Bak
West and Main Homes
-
K
Seller's Agent in 2016
Karie Stenzel
Sagebrush Realty, LLC
-
K
Buyer's Agent in 2016
Kelly Johnson
Bend Premier Real Estate LLC
(541) 610-5144
3 in this area
51 Total Sales
Map
Source: Oregon Datashare
MLS Number: 220137511
APN: 180558
- 61108 SE Stari Most Loop
- 61100 SE Stari Most Loop
- 61003 Sky Harbor Dr
- 20872 SE Humber Ln
- 20864 SE Sunniberg Ln
- 61108 Ambassador Dr
- 61054 SE Sydney Harbor Dr
- 20844 SE Sunniberg Ln
- 61048 Manhae Loop
- 20839 Gateway Dr
- 61056 SE Ambassador Dr
- 20988 Sedonia Ln
- 20878 SE Delta Dr
- 20870 SE Delta Dr
- 20874 SE Delta Dr
- 20866 SE Delta Dr
- 20882 SE Delta Dr
- 20984 Via Sierra
- 20891 SE Delta Dr
- 20875 SE Delta Dr
