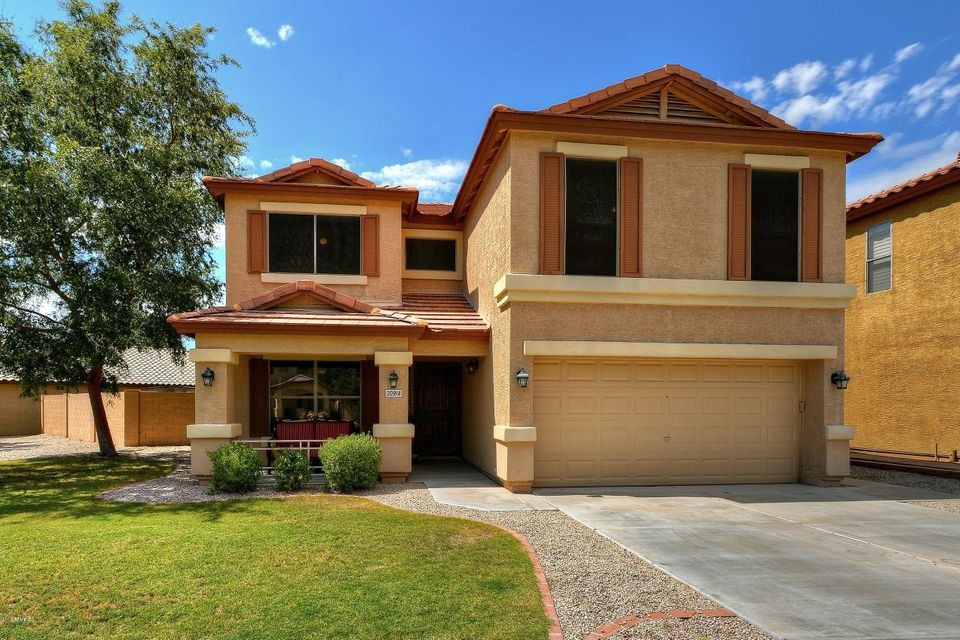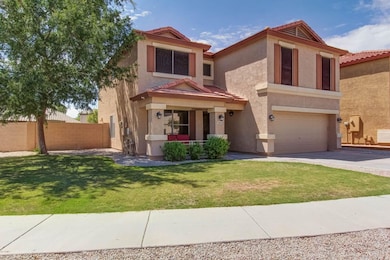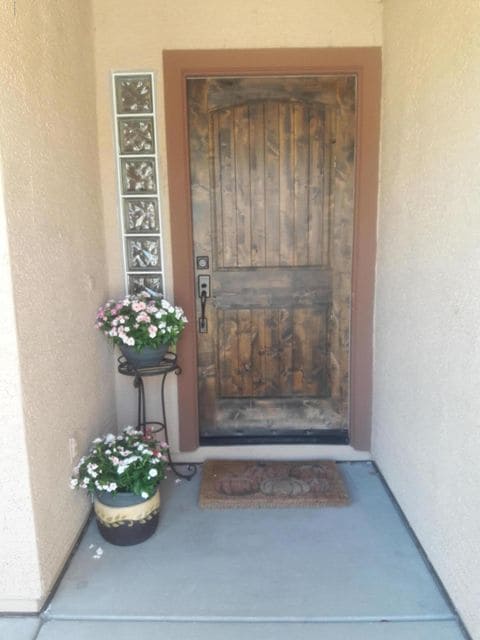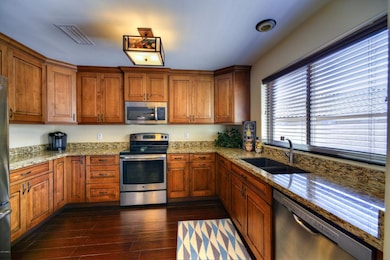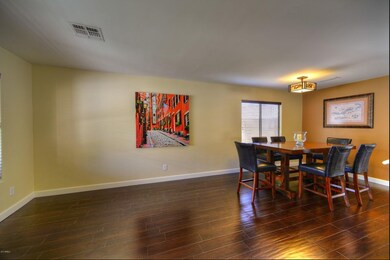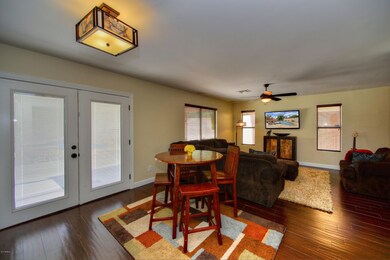
20914 N 37th Way Phoenix, AZ 85050
Desert Ridge NeighborhoodHighlights
- Play Pool
- Granite Countertops
- Double Pane Windows
- Fireside Elementary School Rated A
- Covered Patio or Porch
- Dual Vanity Sinks in Primary Bathroom
About This Home
As of June 2022OVER $125K put into UPGRADES. PLAY BALL W/YOUR KIDS IN THE BACK OR FRONT YARD. 4 Bedroom, 2.5 Bathroom + Loft- 2215sq. ft. Highly Upgraded. Downstairs: Newer Tile Floors, 4'' Baseboards, Fans, Wood Blinds, Light Fixtures, Water Softner, Water Heater, Custom Kitchen Cabinets w/Soft Close Drawers & Granite, Extra Storage in Pantry=Elfa System(Container Store), New Powder Bathroom, Surround Sound. Upstairs: New Carpet, Custom Shower in Master, Walk-In Closet, Dual Sinks, New Door Hardware, Entire Home is Wired w/Audio Visual Rack that Can be Expanded to Suit All Your Entertainment Needs. Keypad/Remote 2 Car Garage Entry w/Epoxy Floors, Built-In Cabinets, Pebble Tec Pool-New-2012- Variable Speed Pump, Covered Patio, Outside of Home Painted 2015, One of the biggest lots-8861 sq.ft -Very Private
Last Agent to Sell the Property
Realty ONE Group License #SA549611000 Listed on: 08/09/2017
Last Buyer's Agent
Jason Mitchell
Jason Mitchell Real Estate License #SA575892000

Home Details
Home Type
- Single Family
Est. Annual Taxes
- $2,612
Year Built
- Built in 2000
Lot Details
- 8,860 Sq Ft Lot
- Block Wall Fence
- Front and Back Yard Sprinklers
- Sprinklers on Timer
- Grass Covered Lot
Parking
- 2 Car Garage
- Garage Door Opener
Home Design
- Wood Frame Construction
- Tile Roof
- Stucco
Interior Spaces
- 2,215 Sq Ft Home
- 2-Story Property
- Ceiling Fan
- Double Pane Windows
- Solar Screens
Kitchen
- Built-In Microwave
- Dishwasher
- Granite Countertops
Flooring
- Carpet
- Tile
Bedrooms and Bathrooms
- 4 Bedrooms
- Walk-In Closet
- 2.5 Bathrooms
- Dual Vanity Sinks in Primary Bathroom
Laundry
- Laundry in unit
- Washer and Dryer Hookup
Pool
- Play Pool
- Pool Pump
Outdoor Features
- Covered Patio or Porch
Schools
- Fireside Elementary School
- Explorer Middle School
- Pinnacle High School
Utilities
- Refrigerated Cooling System
- Heating System Uses Natural Gas
- High Speed Internet
- Cable TV Available
Listing and Financial Details
- Tax Lot 231
- Assessor Parcel Number 213-13-411
Community Details
Overview
- Property has a Home Owners Association
- Wildcat Ridge HOA, Phone Number (602) 952-5581
- Built by Continental
- Wildcat Ridge Subdivision
Recreation
- Community Playground
Ownership History
Purchase Details
Home Financials for this Owner
Home Financials are based on the most recent Mortgage that was taken out on this home.Purchase Details
Home Financials for this Owner
Home Financials are based on the most recent Mortgage that was taken out on this home.Purchase Details
Home Financials for this Owner
Home Financials are based on the most recent Mortgage that was taken out on this home.Purchase Details
Home Financials for this Owner
Home Financials are based on the most recent Mortgage that was taken out on this home.Purchase Details
Home Financials for this Owner
Home Financials are based on the most recent Mortgage that was taken out on this home.Purchase Details
Home Financials for this Owner
Home Financials are based on the most recent Mortgage that was taken out on this home.Purchase Details
Home Financials for this Owner
Home Financials are based on the most recent Mortgage that was taken out on this home.Purchase Details
Home Financials for this Owner
Home Financials are based on the most recent Mortgage that was taken out on this home.Similar Homes in the area
Home Values in the Area
Average Home Value in this Area
Purchase History
| Date | Type | Sale Price | Title Company |
|---|---|---|---|
| Warranty Deed | $760,000 | Chicago Title | |
| Warranty Deed | $400,000 | Lawyers Title Of Arizona Inc | |
| Special Warranty Deed | $235,000 | Lawyers Title Of Arizona Inc | |
| Trustee Deed | $342,829 | None Available | |
| Warranty Deed | $405,000 | Empire Title Agency Az Llc | |
| Warranty Deed | $437,299 | Capital Title Agency Inc | |
| Warranty Deed | $315,000 | Transnation Title | |
| Corporate Deed | $200,077 | Century Title Agency Inc | |
| Corporate Deed | -- | Century Title Agency Inc |
Mortgage History
| Date | Status | Loan Amount | Loan Type |
|---|---|---|---|
| Open | $646,000 | New Conventional | |
| Previous Owner | $351,147 | New Conventional | |
| Previous Owner | $358,000 | New Conventional | |
| Previous Owner | $362,710 | New Conventional | |
| Previous Owner | $375,250 | New Conventional | |
| Previous Owner | $207,500 | New Conventional | |
| Previous Owner | $231,877 | FHA | |
| Previous Owner | $405,000 | New Conventional | |
| Previous Owner | $300,000 | New Conventional | |
| Previous Owner | $252,000 | New Conventional | |
| Previous Owner | $60,000 | Credit Line Revolving | |
| Previous Owner | $202,773 | VA | |
| Previous Owner | $203,000 | VA | |
| Closed | $63,000 | No Value Available |
Property History
| Date | Event | Price | Change | Sq Ft Price |
|---|---|---|---|---|
| 06/29/2022 06/29/22 | Sold | $760,000 | +1.3% | $343 / Sq Ft |
| 05/14/2022 05/14/22 | For Sale | $750,000 | +87.5% | $339 / Sq Ft |
| 11/03/2017 11/03/17 | Sold | $400,000 | -3.6% | $181 / Sq Ft |
| 10/02/2017 10/02/17 | Pending | -- | -- | -- |
| 09/26/2017 09/26/17 | Price Changed | $415,000 | -3.4% | $187 / Sq Ft |
| 09/17/2017 09/17/17 | Price Changed | $429,500 | +0.1% | $194 / Sq Ft |
| 09/02/2017 09/02/17 | Price Changed | $429,000 | -3.6% | $194 / Sq Ft |
| 08/21/2017 08/21/17 | Price Changed | $445,000 | -1.1% | $201 / Sq Ft |
| 08/14/2017 08/14/17 | Price Changed | $449,900 | 0.0% | $203 / Sq Ft |
| 08/09/2017 08/09/17 | For Sale | $450,000 | -- | $203 / Sq Ft |
Tax History Compared to Growth
Tax History
| Year | Tax Paid | Tax Assessment Tax Assessment Total Assessment is a certain percentage of the fair market value that is determined by local assessors to be the total taxable value of land and additions on the property. | Land | Improvement |
|---|---|---|---|---|
| 2025 | $3,021 | $35,802 | -- | -- |
| 2024 | $2,952 | $34,098 | -- | -- |
| 2023 | $2,952 | $48,070 | $9,610 | $38,460 |
| 2022 | $2,924 | $36,820 | $7,360 | $29,460 |
| 2021 | $2,972 | $34,500 | $6,900 | $27,600 |
| 2020 | $2,871 | $32,710 | $6,540 | $26,170 |
| 2019 | $2,884 | $31,050 | $6,210 | $24,840 |
| 2018 | $2,779 | $29,400 | $5,880 | $23,520 |
| 2017 | $2,654 | $28,520 | $5,700 | $22,820 |
| 2016 | $2,612 | $28,420 | $5,680 | $22,740 |
| 2015 | $2,423 | $26,960 | $5,390 | $21,570 |
Agents Affiliated with this Home
-
Eilise Sala
E
Seller's Agent in 2022
Eilise Sala
Berkshire Hathaway HomeServices Arizona Properties
(480) 815-2219
1 in this area
32 Total Sales
-
Ryan Sala
R
Seller Co-Listing Agent in 2022
Ryan Sala
Berkshire Hathaway HomeServices Arizona Properties
(480) 505-6300
1 in this area
17 Total Sales
-
Stephanie Altdoerffer

Buyer's Agent in 2022
Stephanie Altdoerffer
Arizona Best Real Estate
(602) 363-9927
5 in this area
170 Total Sales
-
Frederick Altdoerffer
F
Buyer Co-Listing Agent in 2022
Frederick Altdoerffer
Arizona Best Real Estate
4 in this area
105 Total Sales
-
Deanna Bimer

Seller's Agent in 2017
Deanna Bimer
Realty One Group
(602) 380-2381
2 in this area
29 Total Sales
-
J
Buyer's Agent in 2017
Jason Mitchell
Jason Mitchell Real Estate
Map
Source: Arizona Regional Multiple Listing Service (ARMLS)
MLS Number: 5644280
APN: 213-13-411
- 20929 N 37th Way
- 20917 N 37th Place
- 20734 N 38th St
- 20722 N 38th St
- 3651 E Zachary Dr
- 20660 N 40th St Unit 1121
- 20660 N 40th St Unit 2058
- 20660 N 40th St Unit 2056
- 20660 N 40th St Unit 1179
- 20660 N 40th St Unit 2124
- 21136 N 36th Place
- 3751 E Zachary Dr
- 3849 E Matthew Dr
- 6023 E Sinclair St
- 21602 N 36th St
- 3741 E Ember Glow Way
- 3818 E Quail Ave
- 20419 N 34th St
- 3829 E Rockingham Rd
- 3923 E Rockingham Rd
