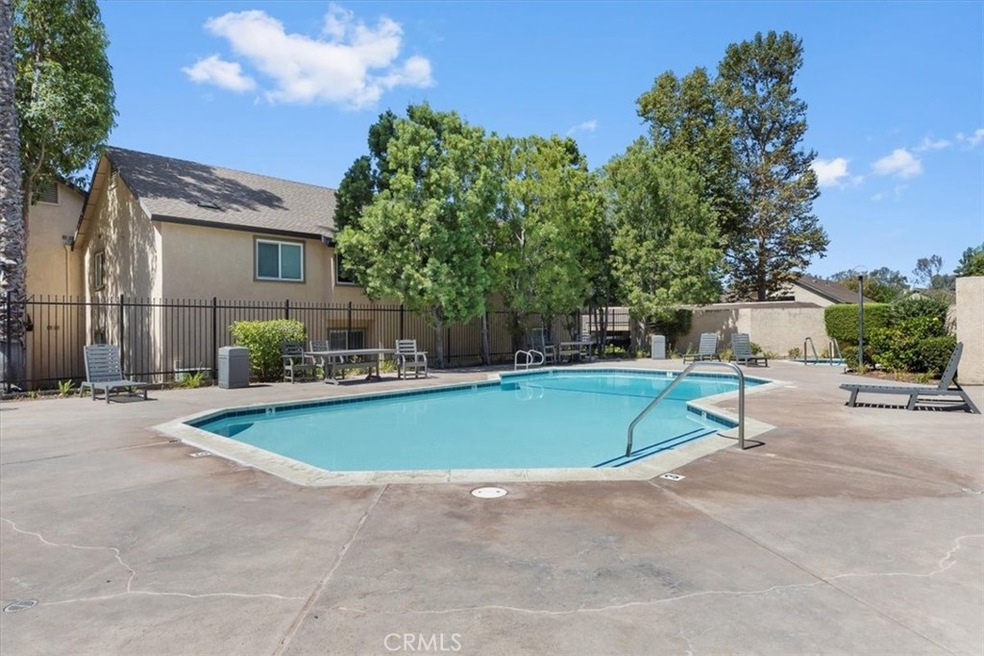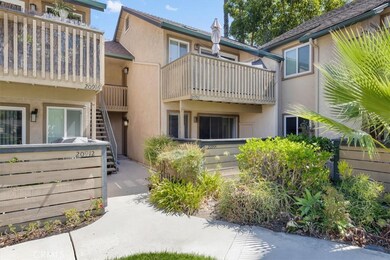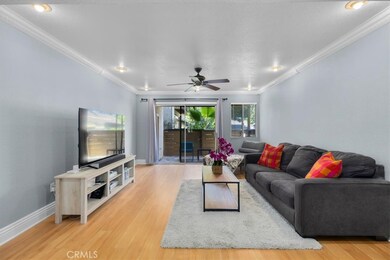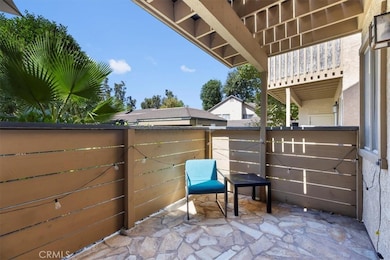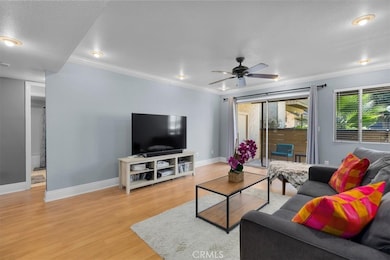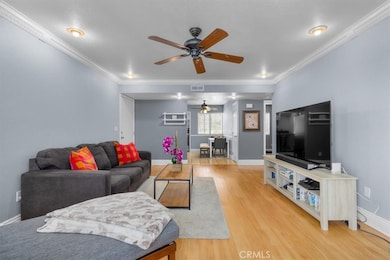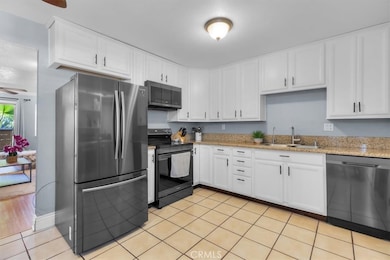20914 Serrano Creek Rd Unit 48 Lake Forest, CA 92630
Estimated payment $3,509/month
Highlights
- Spa
- View of Trees or Woods
- Clubhouse
- Lake Forest Elementary School Rated A-
- 7.49 Acre Lot
- Wood Flooring
About This Home
Welcome to your Lake Forest retreat! This spacious 2-bedroom, 1-bathroom condo is situated poolside and just steps from the clubhouse, making this home perfect for both entertaining and everyday relaxation. Step inside to find a large living room with an open layout that flows seamlessly into the dining and kitchen areas. The kitchen features granite countertops, a private pantry, and plenty of storage for all your cooking needs. Enjoy the convenience of washer and dryer hookups inside the unit, along with central heating and air conditioning to keep you comfortable year-round. Unwind in your private, secluded patio—a perfect spot for morning coffee or evening gatherings. The grounds are beautifully maintained, creating a peaceful and inviting atmosphere throughout the community. With its prime location, poolside views, and thoughtfully designed floor plan, this condo truly has it all. Whether you’re looking to entertain guests or enjoy quiet nights at home, this property offers the perfect balance—all just minutes from premier shopping, dining, award-winning schools, Irvine Spectrum, scenic Orange County beaches, and the trails of Whiting Ranch Wilderness Park.
Listing Agent
Real Broker Brokerage Phone: 310-508-9049 License #02056653 Listed on: 09/04/2025

Property Details
Home Type
- Condominium
Est. Annual Taxes
- $3,815
Year Built
- Built in 1982
Lot Details
- Two or More Common Walls
HOA Fees
- $495 Monthly HOA Fees
Property Views
- Woods
- Pool
Home Design
- Entry on the 1st floor
- Turnkey
Interior Spaces
- 884 Sq Ft Home
- 1-Story Property
- Ceiling Fan
- Recessed Lighting
- Combination Dining and Living Room
Kitchen
- Gas Oven
- Electric Cooktop
- Microwave
- Dishwasher
- Granite Countertops
- Disposal
Flooring
- Wood
- Carpet
- Tile
Bedrooms and Bathrooms
- 2 Main Level Bedrooms
- 1 Full Bathroom
- Walk-in Shower
Laundry
- Laundry Room
- Laundry in Kitchen
- Washer and Electric Dryer Hookup
Parking
- 1 Parking Space
- 1 Detached Carport Space
- Parking Available
- Assigned Parking
Outdoor Features
- Spa
- Patio
- Exterior Lighting
Utilities
- Central Heating and Cooling System
- Cable TV Available
Listing and Financial Details
- Tax Lot 1
- Tax Tract Number 11397
- Assessor Parcel Number 93994048
- $102 per year additional tax assessments
Community Details
Overview
- 125 Units
- Serrano Creek Villas Association, Phone Number (800) 232-7517
- Sea Breeze HOA
- Serrano Creek Villas Subdivision
Amenities
- Clubhouse
Recreation
- Community Pool
- Community Spa
Map
Home Values in the Area
Average Home Value in this Area
Tax History
| Year | Tax Paid | Tax Assessment Tax Assessment Total Assessment is a certain percentage of the fair market value that is determined by local assessors to be the total taxable value of land and additions on the property. | Land | Improvement |
|---|---|---|---|---|
| 2025 | $3,815 | $375,481 | $314,864 | $60,617 |
| 2024 | $3,815 | $368,119 | $308,690 | $59,429 |
| 2023 | $3,724 | $360,901 | $302,637 | $58,264 |
| 2022 | $3,656 | $353,825 | $296,703 | $57,122 |
| 2021 | $3,582 | $346,888 | $290,886 | $56,002 |
| 2020 | $3,550 | $343,332 | $287,904 | $55,428 |
| 2019 | $3,478 | $336,600 | $282,258 | $54,342 |
| 2018 | $3,411 | $330,000 | $276,723 | $53,277 |
| 2017 | $3,172 | $301,000 | $235,633 | $65,367 |
| 2016 | $2,867 | $278,000 | $212,633 | $65,367 |
| 2015 | $2,694 | $261,000 | $195,633 | $65,367 |
| 2014 | $2,289 | $223,250 | $157,883 | $65,367 |
Property History
| Date | Event | Price | List to Sale | Price per Sq Ft | Prior Sale |
|---|---|---|---|---|---|
| 09/04/2025 09/04/25 | For Sale | $514,000 | +55.8% | $581 / Sq Ft | |
| 10/11/2017 10/11/17 | Sold | $330,000 | -0.3% | $373 / Sq Ft | View Prior Sale |
| 09/09/2017 09/09/17 | Pending | -- | -- | -- | |
| 08/15/2017 08/15/17 | Price Changed | $331,000 | -1.2% | $374 / Sq Ft | |
| 06/22/2017 06/22/17 | For Sale | $335,000 | -- | $379 / Sq Ft |
Purchase History
| Date | Type | Sale Price | Title Company |
|---|---|---|---|
| Interfamily Deed Transfer | -- | North American Title | |
| Grant Deed | $330,000 | Ticor Title | |
| Interfamily Deed Transfer | -- | Fidelity National Title Co | |
| Grant Deed | $367,000 | Fidelity National Title Co | |
| Grant Deed | $240,000 | Ticor Title | |
| Grant Deed | $166,000 | First Southwestern Title Co | |
| Grant Deed | -- | Fidelity National Title Ins | |
| Grant Deed | $93,500 | First Southwestern Title Co | |
| Trustee Deed | $107,526 | Fidelity National Title Ins |
Mortgage History
| Date | Status | Loan Amount | Loan Type |
|---|---|---|---|
| Open | $287,700 | New Conventional | |
| Closed | $297,000 | New Conventional | |
| Previous Owner | $73,500 | Credit Line Revolving | |
| Previous Owner | $294,000 | Stand Alone First | |
| Previous Owner | $189,600 | Purchase Money Mortgage | |
| Previous Owner | $105,000 | No Value Available | |
| Previous Owner | $90,650 | FHA | |
| Closed | $47,400 | No Value Available |
Source: California Regional Multiple Listing Service (CRMLS)
MLS Number: OC25196273
APN: 939-940-48
- 26058 Serrano Ct Unit 87
- 20033 Shamrock Glen Unit 30
- 26151 Owl Ct
- 120 Holliston
- 457 Palermo
- 671 Pelion
- 639 Athos
- 647 Pelion
- 26051 Dunbar Dr
- 174 Denali
- 168 Denali
- 21401 Kirkwall Ln
- 26474 Sagewood Unit 14
- 26151 Connemara Ct
- 21011 Marin Unit 103
- 21365 Monterra
- 12 Lontano
- 21204 Camelia Unit 42
- 27 Alessio
- 181 Buckeye
- 26142 Serrano Ct Unit 26142 Serrano Ct
- 26342 Forest Ridge Dr Unit 3A
- 602 Catalonia
- 26356 Vintage Woods Rd
- 590 Catalonia
- 21011 Osterman Rd
- 26571 Normandale Dr
- 20041 Osterman Rd
- 160 Longden
- 25421 Alta Loma
- 130 Evergreen Way
- 21166 Vista Del Sol
- 25645 Ashby Way
- 25611 Ashby Way
- 17 Calliope
- 20251 Lake Forest Dr
- 39 Barberry
- 21921 Rimhurst Dr Unit 128
- 16 Manzanillo
- 47 Fuchsia
