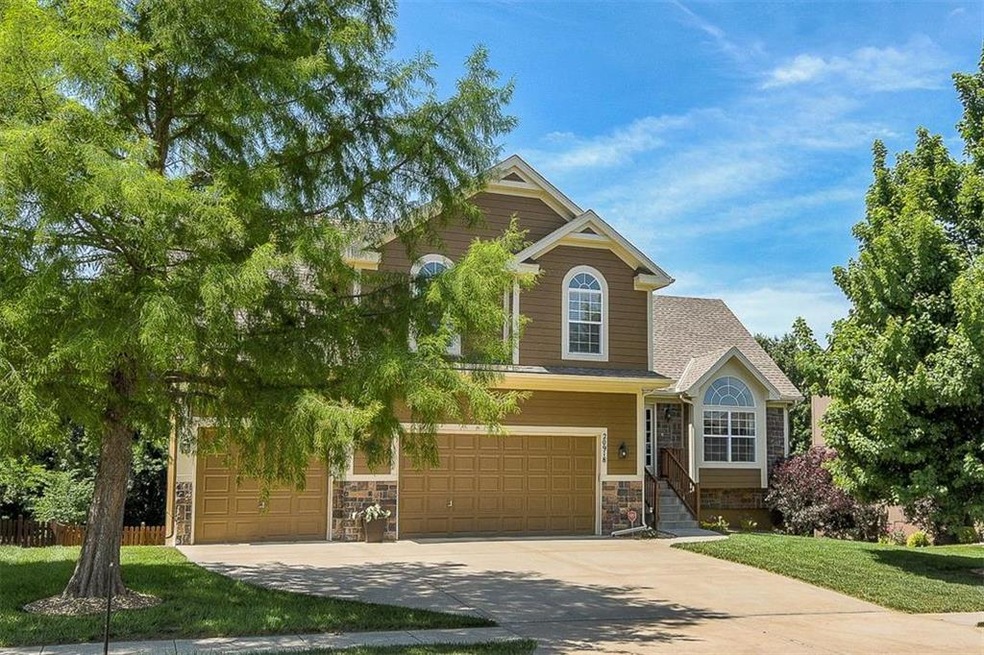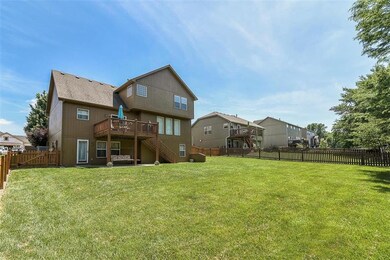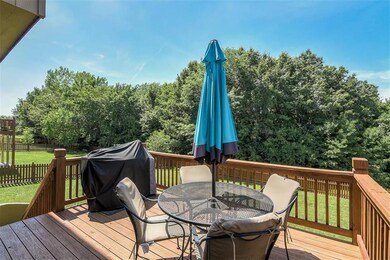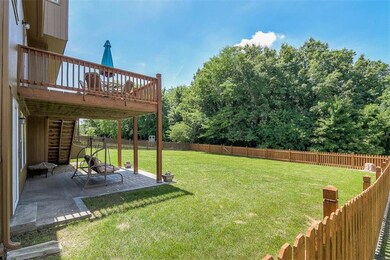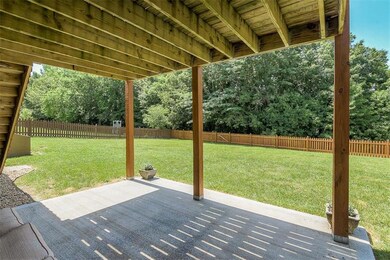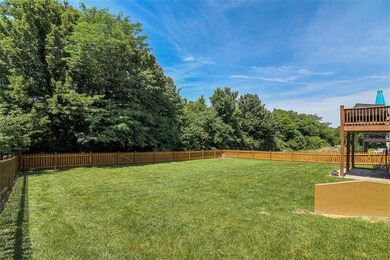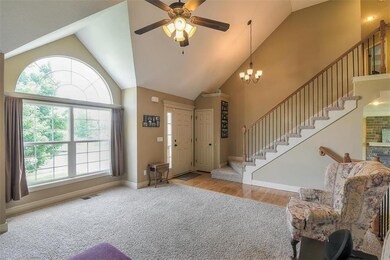
20918 Larkspur Dr Peculiar, MO 64078
Highlights
- Deck
- Traditional Architecture
- Whirlpool Bathtub
- Vaulted Ceiling
- Wood Flooring
- Granite Countertops
About This Home
As of July 2018Stunning move-in ready 2-Story home w/an open & bright floor plan features huge open kitchen w/hardwoods overlooking the family & great rooms. This fabulous home features vaulted ceiling larger bedrooms, laundry room on bedroom level, larger master/master bathroom w/double vanity, whirlpool tub & walk-in closet. Tons of room to grow in this home w/a massive unfinished walkout basement ready for you to finish. Home is located in a great neighborhood on the perfect lot that backs up to green space. Huge fence yard.
Last Agent to Sell the Property
Keller Williams Platinum Prtnr License #1999079241 Listed on: 06/06/2018

Home Details
Home Type
- Single Family
Est. Annual Taxes
- $2,884
Year Built
- Built in 2008
Lot Details
- 10,019 Sq Ft Lot
- Lot Dimensions are 75x135
- Side Green Space
- Wood Fence
HOA Fees
- $12 Monthly HOA Fees
Parking
- 3 Car Attached Garage
- Front Facing Garage
- Garage Door Opener
Home Design
- Traditional Architecture
- Stone Frame
- Composition Roof
Interior Spaces
- 2,400 Sq Ft Home
- Wet Bar: Vinyl, Built-in Features, Carpet, Walk-In Closet(s), Ceramic Tiles, Double Vanity, Whirlpool Tub, Ceiling Fan(s), Shower Over Tub, Fireplace, Cathedral/Vaulted Ceiling, Hardwood, Kitchen Island, Pantry
- Built-In Features: Vinyl, Built-in Features, Carpet, Walk-In Closet(s), Ceramic Tiles, Double Vanity, Whirlpool Tub, Ceiling Fan(s), Shower Over Tub, Fireplace, Cathedral/Vaulted Ceiling, Hardwood, Kitchen Island, Pantry
- Vaulted Ceiling
- Ceiling Fan: Vinyl, Built-in Features, Carpet, Walk-In Closet(s), Ceramic Tiles, Double Vanity, Whirlpool Tub, Ceiling Fan(s), Shower Over Tub, Fireplace, Cathedral/Vaulted Ceiling, Hardwood, Kitchen Island, Pantry
- Skylights
- Gas Fireplace
- Shades
- Plantation Shutters
- Drapes & Rods
- Family Room with Fireplace
Kitchen
- Eat-In Country Kitchen
- Electric Oven or Range
- Dishwasher
- Kitchen Island
- Granite Countertops
- Laminate Countertops
- Disposal
Flooring
- Wood
- Wall to Wall Carpet
- Linoleum
- Laminate
- Stone
- Ceramic Tile
- Luxury Vinyl Plank Tile
- Luxury Vinyl Tile
Bedrooms and Bathrooms
- 4 Bedrooms
- Cedar Closet: Vinyl, Built-in Features, Carpet, Walk-In Closet(s), Ceramic Tiles, Double Vanity, Whirlpool Tub, Ceiling Fan(s), Shower Over Tub, Fireplace, Cathedral/Vaulted Ceiling, Hardwood, Kitchen Island, Pantry
- Walk-In Closet: Vinyl, Built-in Features, Carpet, Walk-In Closet(s), Ceramic Tiles, Double Vanity, Whirlpool Tub, Ceiling Fan(s), Shower Over Tub, Fireplace, Cathedral/Vaulted Ceiling, Hardwood, Kitchen Island, Pantry
- Double Vanity
- Whirlpool Bathtub
- Vinyl
Laundry
- Laundry Room
- Laundry in Hall
Basement
- Walk-Out Basement
- Basement Fills Entire Space Under The House
- Sump Pump
- Stubbed For A Bathroom
Home Security
- Storm Doors
- Fire and Smoke Detector
Outdoor Features
- Deck
- Enclosed patio or porch
Location
- City Lot
Schools
- Shull Elementary School
- Raymore-Peculiar High School
Utilities
- Cooling Available
- Forced Air Heating System
- Heat Pump System
- Satellite Dish
Community Details
- Olive Branch Subdivision
Listing and Financial Details
- Assessor Parcel Number 2668239
Ownership History
Purchase Details
Home Financials for this Owner
Home Financials are based on the most recent Mortgage that was taken out on this home.Purchase Details
Home Financials for this Owner
Home Financials are based on the most recent Mortgage that was taken out on this home.Purchase Details
Home Financials for this Owner
Home Financials are based on the most recent Mortgage that was taken out on this home.Purchase Details
Home Financials for this Owner
Home Financials are based on the most recent Mortgage that was taken out on this home.Similar Homes in Peculiar, MO
Home Values in the Area
Average Home Value in this Area
Purchase History
| Date | Type | Sale Price | Title Company |
|---|---|---|---|
| Interfamily Deed Transfer | -- | None Available | |
| Warranty Deed | -- | Crescent Land Title | |
| Corporate Deed | -- | -- | |
| Corporate Deed | -- | -- |
Mortgage History
| Date | Status | Loan Amount | Loan Type |
|---|---|---|---|
| Open | $236,400 | New Conventional | |
| Closed | $234,450 | New Conventional | |
| Previous Owner | $179,200 | New Conventional | |
| Previous Owner | $181,120 | New Conventional | |
| Previous Owner | $10,000 | Credit Line Revolving | |
| Previous Owner | $209,100 | Future Advance Clause Open End Mortgage |
Property History
| Date | Event | Price | Change | Sq Ft Price |
|---|---|---|---|---|
| 07/18/2025 07/18/25 | For Sale | $425,000 | +60.4% | $209 / Sq Ft |
| 07/19/2018 07/19/18 | Sold | -- | -- | -- |
| 06/06/2018 06/06/18 | For Sale | $265,000 | -- | $110 / Sq Ft |
Tax History Compared to Growth
Tax History
| Year | Tax Paid | Tax Assessment Tax Assessment Total Assessment is a certain percentage of the fair market value that is determined by local assessors to be the total taxable value of land and additions on the property. | Land | Improvement |
|---|---|---|---|---|
| 2024 | $3,503 | $44,360 | $6,910 | $37,450 |
| 2023 | $3,480 | $44,360 | $6,910 | $37,450 |
| 2022 | $3,178 | $39,210 | $6,910 | $32,300 |
| 2021 | $3,287 | $39,210 | $6,910 | $32,300 |
| 2020 | $3,274 | $39,030 | $6,910 | $32,120 |
| 2019 | $3,270 | $39,030 | $6,910 | $32,120 |
| 2018 | $3,080 | $34,680 | $5,880 | $28,800 |
| 2017 | $2,968 | $34,680 | $5,880 | $28,800 |
| 2016 | $2,968 | $33,320 | $5,880 | $27,440 |
| 2015 | $2,885 | $33,320 | $5,880 | $27,440 |
| 2014 | $2,621 | $33,320 | $5,880 | $27,440 |
| 2013 | -- | $33,320 | $5,880 | $27,440 |
Agents Affiliated with this Home
-
Aaron Turnage

Seller's Agent in 2025
Aaron Turnage
NextHome Leeward & Company
(816) 863-8606
1 in this area
45 Total Sales
-
Shane Hodges

Seller's Agent in 2018
Shane Hodges
Keller Williams Platinum Prtnr
(816) 804-6536
18 in this area
145 Total Sales
Map
Source: Heartland MLS
MLS Number: 2111407
APN: 2668239
- 1400 Larkspur Dr
- 1308 Larkspur Dr
- 12104 Canna Ct
- 12024 Astor Ct
- 12801 E Brockview Ln
- 960 Sicklebar Dr
- 21315 Red Oak Ln
- 11805 E 213th Ct
- 11809 E Ridgeview Ct
- 11201 E 207th St
- 11207 E 207th St
- 11200 E 207th St
- 11906 White Oak St
- Lot 13 Timber Ridge Dr
- Lot 10 Timber Ridge Dr
- Lot 9 Timber Ridge Dr
- Lot 14 Timber Ridge Dr
- Lot 14 Timber Ridge Dr
- Lot 13 Timber Ridge Dr
- Lot 2 Timber Ridge Dr
