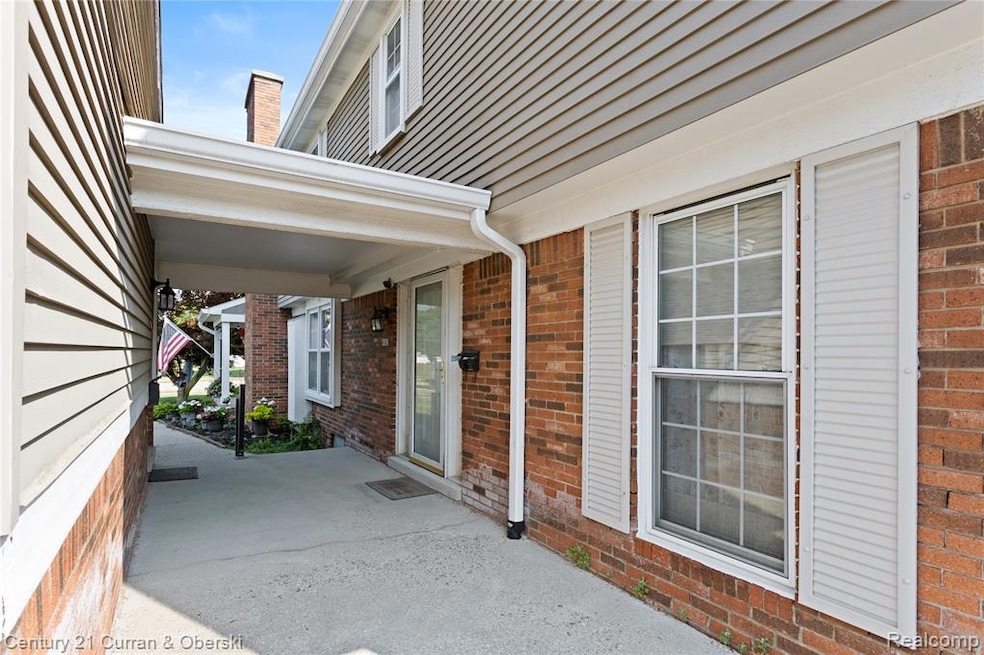
$279,900
- 2 Beds
- 2.5 Baths
- 1,274 Sq Ft
- 39660 Rockcrest Ln
- Unit 48
- Northville, MI
This beautiful Springwater Condo faces the woods and has lots of privacy. There are hardwood floors on the entire first level, a patio facing the woods, and a side by side two car garage (rare in this complex). The condo has a large second floor laundry room, primary bedroom with a large bathroom with both a soaking tub and stall shower, gas fireplace in the living room and a breakfast nook with
James Wolfe Century 21 Curran & Oberski
