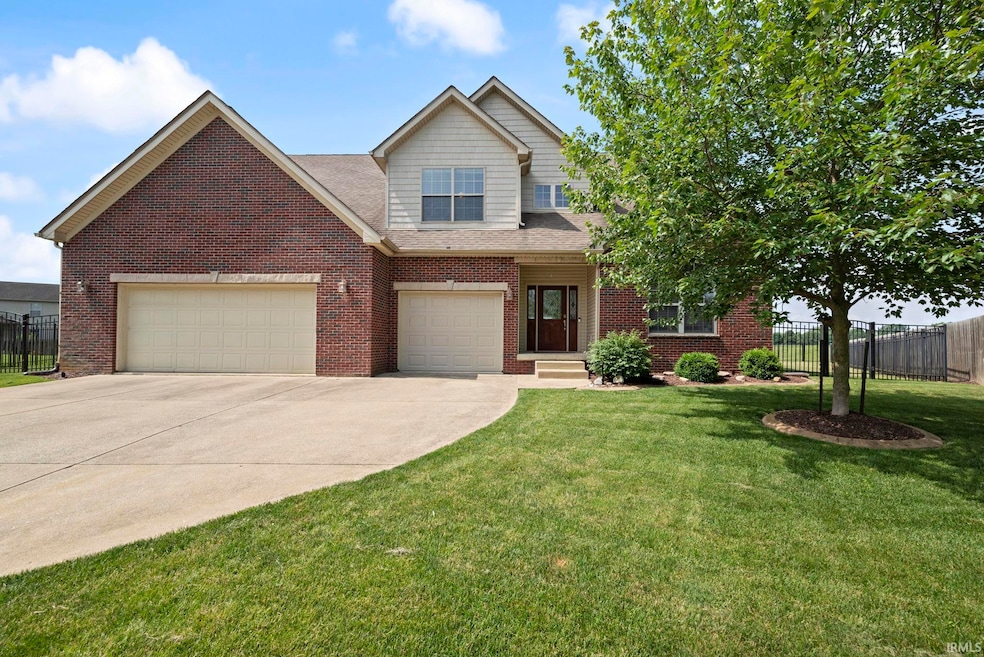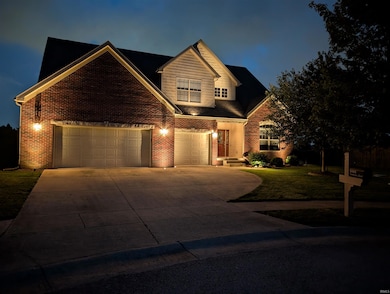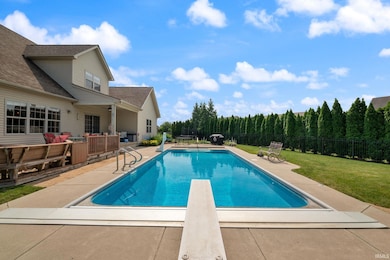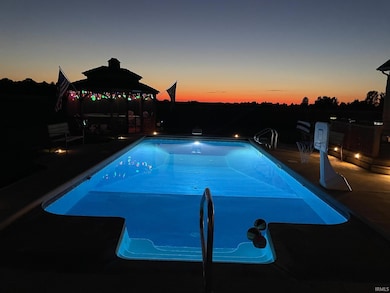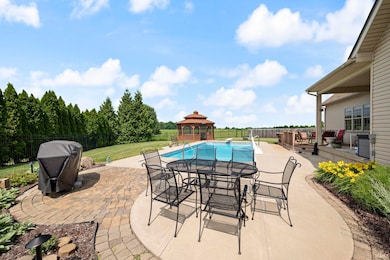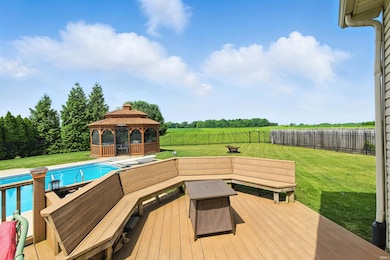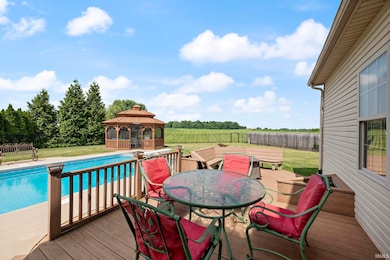2092 Ironbridge Ct Lafayette, IN 47905
Estimated payment $3,550/month
Highlights
- In Ground Pool
- Primary Bedroom Suite
- Traditional Architecture
- Hershey Elementary School Rated A-
- Vaulted Ceiling
- Great Room
About This Home
This is the one you have been waiting for! Welcome to 2092 Ironbridge Ct. This spacious 5-bedroom, 4.5-bath home offers over 5500 sq ft of beautifully designed living space, perfectly situated on a quiet cul-de-sac, in a sought-after neighborhood. Step inside to discover an open floor plan ideal for entertaining, with a formal dining room, cozy den, and a generous loft upstairs, providing flexible space for a home office, media room, or play area. The main level features a luxurious primary suite complete with a spa-like ensuite bath and ample closet space. The heart of the home is the expansive kitchen and family room area, seamlessly flowing out to a private backyard oasis with a sparkling inground pool, perfect for relaxing or hosting guests. Downstairs, the full finished basement offers additional living space with endless possibilities: a home theater, gym, or guest quarters, with storage. Additional highlights include an oversized laundry room, ample storage space and high end outdoor lighting. This is a rare opportunity to own a home that truly has it all. Schedule your private tour today!
Home Details
Home Type
- Single Family
Est. Annual Taxes
- $3,329
Year Built
- Built in 2007
Lot Details
- 0.41 Acre Lot
- Cul-De-Sac
- Rural Setting
- Decorative Fence
- Aluminum or Metal Fence
- Landscaped
- Level Lot
- Irrigation
HOA Fees
- $38 Monthly HOA Fees
Parking
- 3 Car Attached Garage
- Garage Door Opener
- Driveway
Home Design
- Traditional Architecture
- Brick Exterior Construction
- Poured Concrete
- Shingle Roof
- Asphalt Roof
- Vinyl Construction Material
Interior Spaces
- 2-Story Property
- Chair Railings
- Beamed Ceilings
- Tray Ceiling
- Vaulted Ceiling
- Ceiling Fan
- Screen For Fireplace
- Gas Log Fireplace
- Entrance Foyer
- Great Room
- Formal Dining Room
- Fire and Smoke Detector
Kitchen
- Eat-In Kitchen
- Kitchen Island
- Disposal
Flooring
- Laminate
- Ceramic Tile
Bedrooms and Bathrooms
- 5 Bedrooms
- Primary Bedroom Suite
- Walk-In Closet
- Double Vanity
- Bathtub with Shower
- Garden Bath
- Separate Shower
Laundry
- Laundry Room
- Laundry on main level
Partially Finished Basement
- Sump Pump
- 1 Bathroom in Basement
- 1 Bedroom in Basement
- Natural lighting in basement
Outdoor Features
- In Ground Pool
- Covered Patio or Porch
Schools
- Hershey Elementary School
- East Tippecanoe Middle School
- William Henry Harrison High School
Utilities
- Central Air
- Heating System Uses Gas
- Private Company Owned Well
- Well
- Septic System
- Cable TV Available
Listing and Financial Details
- Assessor Parcel Number 79-07-12-452-006.000-003
Community Details
Overview
- Bridgemill Subdivision
Recreation
- Community Pool
Map
Home Values in the Area
Average Home Value in this Area
Tax History
| Year | Tax Paid | Tax Assessment Tax Assessment Total Assessment is a certain percentage of the fair market value that is determined by local assessors to be the total taxable value of land and additions on the property. | Land | Improvement |
|---|---|---|---|---|
| 2024 | $3,499 | $473,900 | $33,300 | $440,600 |
| 2023 | $3,329 | $454,300 | $33,300 | $421,000 |
| 2022 | $3,363 | $412,500 | $33,300 | $379,200 |
| 2021 | $3,172 | $387,800 | $33,300 | $354,500 |
| 2020 | $3,005 | $375,500 | $33,300 | $342,200 |
| 2019 | $2,901 | $362,900 | $33,300 | $329,600 |
| 2018 | $2,812 | $357,900 | $33,300 | $324,600 |
| 2017 | $2,750 | $351,800 | $33,300 | $318,500 |
| 2016 | $2,677 | $349,100 | $33,300 | $315,800 |
| 2014 | $2,181 | $310,600 | $33,300 | $277,300 |
| 2013 | $2,415 | $320,600 | $33,300 | $287,300 |
Property History
| Date | Event | Price | List to Sale | Price per Sq Ft |
|---|---|---|---|---|
| 10/23/2025 10/23/25 | Price Changed | $615,000 | -2.2% | $108 / Sq Ft |
| 10/06/2025 10/06/25 | Price Changed | $628,900 | -0.2% | $110 / Sq Ft |
| 07/15/2025 07/15/25 | For Sale | $629,900 | 0.0% | $110 / Sq Ft |
| 07/08/2025 07/08/25 | Pending | -- | -- | -- |
| 06/20/2025 06/20/25 | For Sale | $629,900 | -- | $110 / Sq Ft |
Purchase History
| Date | Type | Sale Price | Title Company |
|---|---|---|---|
| Interfamily Deed Transfer | -- | Metropolitan Title | |
| Warranty Deed | -- | None Available |
Mortgage History
| Date | Status | Loan Amount | Loan Type |
|---|---|---|---|
| Open | $277,000 | New Conventional | |
| Closed | $277,000 | New Conventional |
Source: Indiana Regional MLS
MLS Number: 202523627
APN: 79-07-12-452-006.000-003
- 94 Steeplechase Ct
- 2280 Bunchberry Ct
- 2584 N 500 E
- 1320 Castle Dr
- 4024 Willowood Dr
- 4623 Doe Path Ln
- 3807 E 200 N
- 3925 Alex Ct
- 818 Emerald Dr
- 3510 E 200 N
- 3509 Creek Ridge
- 4305 E 300 N
- 1956 Tanglewood Dr
- 709 Sapphire Ct Unit 91
- 829 Foxwood Dr
- 717 Foxwood Dr
- 3737 Rawlings Dr
- 4135 E 50 N
- 40 Teton Ct
- 2502 River Oaks Dr
- 320 Waterford Ct
- 3863 Kensington Dr
- 100 Timber Trail Dr
- 1651 N Chauncey Ct
- 110 Opus Ln
- 107 Presido Ln Unit 301
- 100 Tonto Trail
- 3770 Ashley Oaks Dr
- 3601 Driftwood Dr N
- 193 N Furlong Dr
- 5598 Dunston Dr
- 3001 Underwood St
- 22 Sonoma Ct Unit 24
- 410 Vineyards Ct
- 614 Vineyards Ct
- 1609 Arlington Rd
- 505 Portledge Commons Dr
- 2221 N 20th St
- 4854 Precedent Way
- 5490 Thornapple Ln
