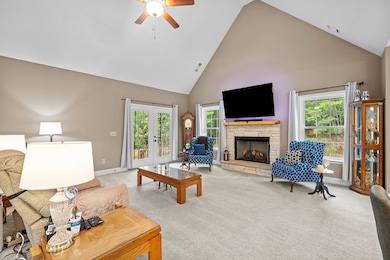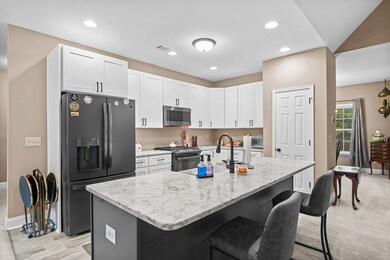2092 Pleasant Grove Rd Blairsville, GA 30512
Estimated payment $3,294/month
Highlights
- 2.83 Acre Lot
- Mountain View
- 1 Fireplace
- Craftsman Architecture
- Cathedral Ceiling
- No HOA
About This Home
Just under 3 Ac. UNRESRICTED, End of the Road Privacy yet only minutes to 515 Access. Built in 2022 this 3 Bedroom 2 Bath all one level living, Cathedral Ceilings, Open spacious floorpan, Black Stainless Appliances, Quarts Countertops & Island. Vinyl Siding & Soffits for easy maintenance, Tankless Water Heater. Large detached 2 bay workshop, work bay, exterior lean to bay, completely insulated with spray foam, industrial gas heater. Plenty of grounds for additional building for RV, Boats, etc. Potential long range view with some clearing. Private Rd shared with only two other parcals creating a very private setting.
Listing Agent
REMAX Town & Country - Blairsville Brokerage Email: 7067458097, mollym@remax.net License #344394 Listed on: 05/31/2025

Home Details
Home Type
- Single Family
Est. Annual Taxes
- $2,837
Year Built
- Built in 2022
Lot Details
- 2.83 Acre Lot
- Property fronts a private road
- Property fronts an easement
Parking
- 2 Car Garage
- Driveway
- Open Parking
Property Views
- Mountain
- Seasonal
Home Design
- Craftsman Architecture
- Traditional Architecture
- Frame Construction
- Shingle Roof
Interior Spaces
- 1,999 Sq Ft Home
- 1-Story Property
- Sheet Rock Walls or Ceilings
- Cathedral Ceiling
- Ceiling Fan
- 1 Fireplace
- Vinyl Clad Windows
- Insulated Windows
- Crawl Space
Kitchen
- Range
- Microwave
- Dishwasher
Flooring
- Carpet
- Vinyl
Bedrooms and Bathrooms
- 3 Bedrooms
- 2 Full Bathrooms
Laundry
- Laundry on main level
- Dryer
- Washer
Outdoor Features
- Separate Outdoor Workshop
Utilities
- Central Heating and Cooling System
- Septic Tank
- Cable TV Available
Community Details
- No Home Owners Association
Listing and Financial Details
- Assessor Parcel Number 039040A
Map
Home Values in the Area
Average Home Value in this Area
Tax History
| Year | Tax Paid | Tax Assessment Tax Assessment Total Assessment is a certain percentage of the fair market value that is determined by local assessors to be the total taxable value of land and additions on the property. | Land | Improvement |
|---|---|---|---|---|
| 2024 | $2,837 | $240,200 | $15,320 | $224,880 |
| 2023 | $2,150 | $161,520 | $15,320 | $146,200 |
| 2022 | $189 | $14,200 | $14,200 | $0 |
| 2021 | $224 | $14,200 | $14,200 | $0 |
| 2020 | $285 | $15,084 | $15,084 | $0 |
| 2019 | $270 | $15,084 | $15,084 | $0 |
| 2018 | $265 | $15,084 | $15,084 | $0 |
| 2017 | $265 | $15,084 | $15,084 | $0 |
| 2016 | $265 | $15,084 | $15,084 | $0 |
| 2015 | $267 | $15,084 | $15,084 | $0 |
| 2013 | -- | $15,083 | $15,083 | $0 |
Property History
| Date | Event | Price | List to Sale | Price per Sq Ft |
|---|---|---|---|---|
| 10/12/2025 10/12/25 | Price Changed | $579,000 | -3.5% | $290 / Sq Ft |
| 06/26/2025 06/26/25 | Price Changed | $599,900 | -7.7% | $300 / Sq Ft |
| 05/31/2025 05/31/25 | For Sale | $650,000 | -- | $325 / Sq Ft |
Purchase History
| Date | Type | Sale Price | Title Company |
|---|---|---|---|
| Warranty Deed | -- | -- | |
| Gift Deed | -- | -- | |
| Quit Claim Deed | -- | -- |
Source: Northeast Georgia Board of REALTORS®
MLS Number: 416143
APN: 039-040-A
- 0 Deyton Dr Unit 10600796
- 1668 Deyton Dr
- LT 62 Ridge Peak View
- Lt 38&39 the Hills at Queen's Gap
- LOT 100 Valley Crest Dr
- 0 Nathaniels Way Unit 10438142
- 230 Ridge Pointe Way
- Lot 83 Ridge Peak View
- LOT 70 Ridge Peak View
- Lot 59 Ridge Peak View
- 141 Nathaniels Way
- 42 Southview Ln
- 6AC Pleasant Grove Rd
- 1286 Deyton Dr
- 975 Bunker Hill Rd
- 0 Summit Trace Unit 10629586
- LOT 68 Summit Trace
- Lot 32 Westside Dr
- Lot 42 Coras Way Unit 42
- Lot 42 Coras Way
- 3739 Pat Colwell Rd
- 328 Sharp Top Cir
- 121 Redbird Dr
- 88 Steelaway Ln
- 4050 Henson Rd Unit ID1302844P
- 911 Summit Way
- 451 Cobb Mountain Rd
- 69 Plantation S
- 155 April Ln
- 12293 Old Highway 76
- 70 Town Creek View
- 165 Sager Ln
- LT 62 Waterside Blue Ridge
- 1519 Tipton Springs Rd
- 35 Mountain Meadows Cir
- 23 Monarch Ln
- 332 Miller Rd
- 182 Majestic Ln
- 66 Evening Shadows Rd Unit ID1269722P
- 376 Crestview Dr






