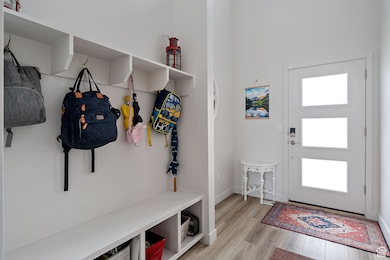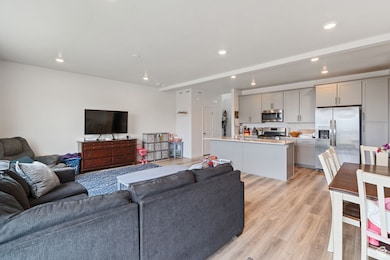
2092 Red Yearling Dr Saratoga Springs, UT 84043
Estimated payment $3,127/month
Highlights
- Lake View
- Double Pane Windows
- Open Patio
- 2 Car Attached Garage
- Walk-In Closet
- Sliding Doors
About This Home
Welcome to a townhouse with a mother-in-law suite. Located in the desirable Wildflower Community, this spacious townhouse offers functionality, comfort, and a unique layout in the fully finished basement. The home includes 3 bedrooms and 2 full bathrooms upstairs, with a well-designed main floor that features a kitchen with quartz countertops, stainless steel appliances, a half bath, and a living room with LVP flooring. The bedrooms are carpeted for added comfort. The basement is a standout feature, designed as a full mother-in-law suite with its own private entrance. It includes a kitchen with quartz countertops and stainless steel appliances, a living area, one bedroom, a bathroom, a laundry room, storage space, LVP flooring, and two-head mini split air conditioning units for heating and cooling without relying on systems controlled from upstairs. This separate suite is perfect for guests or long-term family stays. Enjoy clear views of Utah Lake and the mountains, adding a peaceful backdrop to your everyday living. The home is just 10 minutes from Primary Children's Hospital in Lehi, making it a convenient location for medical professionals or families. The Wildflower Community includes access to biking and hiking trails, as well as a scenic lake, offering a healthy and outdoor-oriented lifestyle just minutes from home. Seller financing is available, making this a flexible opportunity for the right buyer.
Townhouse Details
Home Type
- Townhome
Est. Annual Taxes
- $1,902
Year Built
- Built in 2023
Lot Details
- 1,307 Sq Ft Lot
- Landscaped
HOA Fees
- $170 Monthly HOA Fees
Parking
- 2 Car Attached Garage
Property Views
- Lake
- Mountain
Home Design
- Stone Siding
- Asphalt
Interior Spaces
- 2,540 Sq Ft Home
- 3-Story Property
- Double Pane Windows
- Blinds
- Sliding Doors
Kitchen
- Gas Range
- Microwave
- Disposal
Flooring
- Carpet
- Vinyl
Bedrooms and Bathrooms
- 4 Bedrooms
- Walk-In Closet
Basement
- Walk-Out Basement
- Basement Fills Entire Space Under The House
Outdoor Features
- Open Patio
Schools
- Harvest Elementary School
- Vista Heights Middle School
- Westlake High School
Utilities
- Forced Air Heating and Cooling System
- Natural Gas Connected
Listing and Financial Details
- Exclusions: Dryer, Washer
- Assessor Parcel Number 55-937-0519
Community Details
Overview
- Association fees include insurance
- Pmi Reliant Association, Phone Number (801) 960-4884
- Sunflower Subdivision
Recreation
- Snow Removal
Pet Policy
- Pets Allowed
Map
Home Values in the Area
Average Home Value in this Area
Tax History
| Year | Tax Paid | Tax Assessment Tax Assessment Total Assessment is a certain percentage of the fair market value that is determined by local assessors to be the total taxable value of land and additions on the property. | Land | Improvement |
|---|---|---|---|---|
| 2024 | $1,902 | $228,525 | $0 | $0 |
| 2023 | $509 | $65,700 | $0 | $0 |
| 2022 | $556 | $70,000 | $70,000 | $0 |
| 2021 | $0 | $70,000 | $70,000 | $0 |
Property History
| Date | Event | Price | Change | Sq Ft Price |
|---|---|---|---|---|
| 05/22/2025 05/22/25 | For Sale | $499,900 | -- | $197 / Sq Ft |
Purchase History
| Date | Type | Sale Price | Title Company |
|---|---|---|---|
| Warranty Deed | -- | Trident Title Insurance Agency | |
| Special Warranty Deed | -- | First American Title |
Mortgage History
| Date | Status | Loan Amount | Loan Type |
|---|---|---|---|
| Previous Owner | $359,890 | New Conventional |
Similar Homes in the area
Source: UtahRealEstate.com
MLS Number: 2087026
APN: 55-937-0519
- 2092 Red Yearling Dr
- 2082 N Chianti St
- 1982 Red Yearling Dr
- 897 W Sunspear Dr
- 2133 N Chianti St Unit 104
- 2083 N Elderberry Dr
- 2132 N Elderberry Dr
- 971 W Sunspear Dr
- 963 W Ruddy Clover Ln Unit 282
- 739 W Wild Hyacinth Dr
- 972 W Ruddy Clover Ln
- 728 W Wild Hyacinth Dr
- 2046 N Belmont Dr
- 2267 N Wild Hyacinth Dr
- 652 W Pimlico Dr
- 2029 N Churchill Rd Unit 75
- 2339 N Wild Yarrow Dr Unit 2065
- 2317 N Wild Yarrow Dr Unit 2063
- 2327 N Wild Yarrow Dr Unit 2064
- 1794 N Buckeye Way Unit N304






