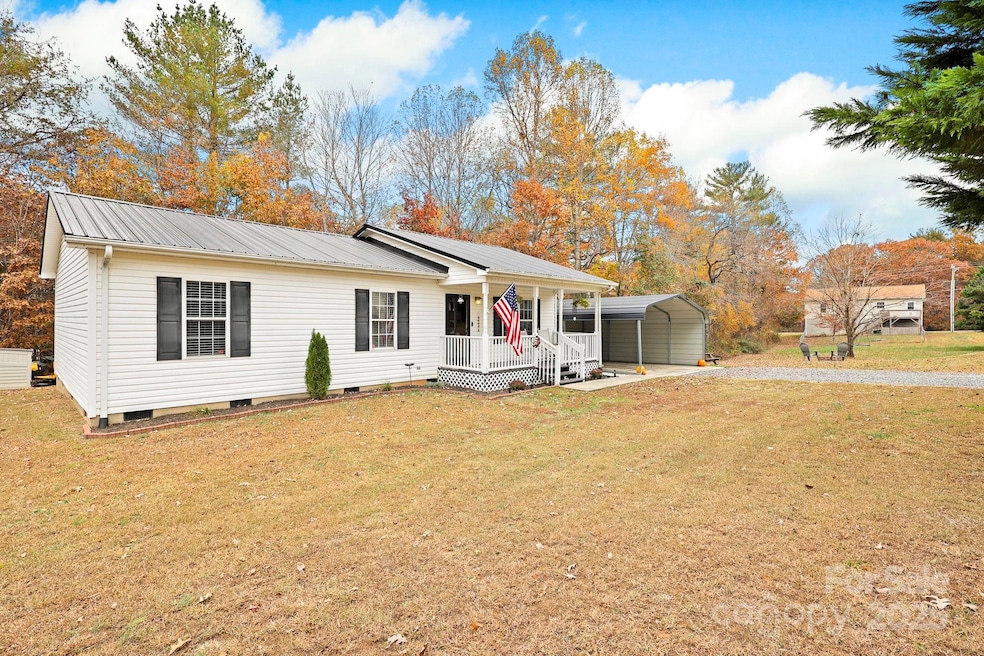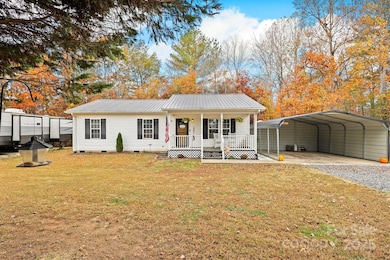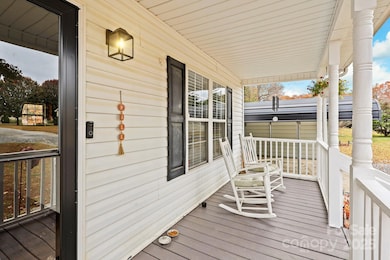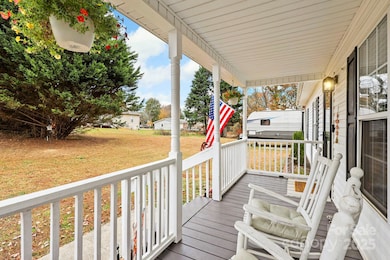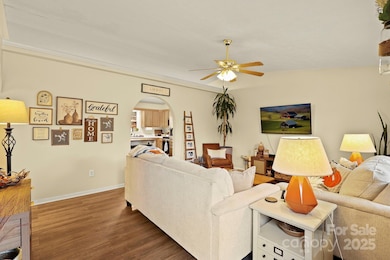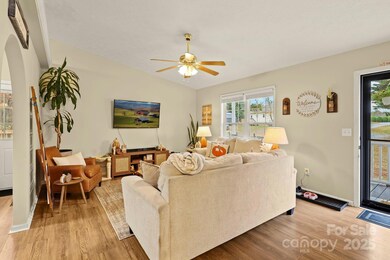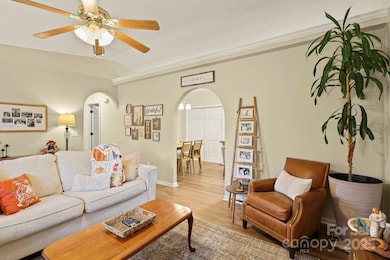2092 Union Grove Rd Lenoir, NC 28645
Estimated payment $1,411/month
Highlights
- No HOA
- Shed
- 2 Detached Carport Spaces
- Laundry Room
- 1-Story Property
- Central Heating and Cooling System
About This Home
Beautifully updated home offering the perfect combination of comfort, functionality, and peaceful living in the foothills-just outside the city limits, this property provides a quiet country feel while remaining only minutes from town with no city taxes and no HOA. Inside, you’ll find a thoughtfully designed floor plan that maximizes both space and flow. The main living area features an open layout that seamlessly connects the living room, dining space, and kitchen. Fresh interior updates give the home a bright, modern feel. Updated flooring, fixtures, and finishes provide a move-in ready experience for the next homeowner. The primary bedroom suite serves as a private retreat, offering generous space and a full en-suite bath for convenience and comfort. Additional bedrooms are well-sized, providing flexible options for guests, a home office, or family use. Step outside to enjoy a brand-new deck, perfect for morning coffee, evening gatherings, or simply taking in the peaceful surroundings. The property’s lot provides ample outdoor space ideal for gardening, play, or a future workshop or fire pit area. With mature trees and an established setting, there’s plenty of room to relax and make the most of the outdoors. The location offers easy access to downtown Lenoir, Hudson, and Highway 321 for quick commutes to Hickory or Blowing Rock. Nearby you’ll find local parks, restaurants, shopping, all while enjoying the benefits of being just outside city limits. This combination of privacy, updates, and convenience makes an exceptional value! Whether you’re a first-time homebuyer, downsizing, or searching for a peaceful full-time residence, this property is truly move-in ready and full of charm.
Listing Agent
Harper Realty Brokerage Email: Sasha@HarperRealtyNC.com License #292973 Listed on: 11/12/2025
Home Details
Home Type
- Single Family
Est. Annual Taxes
- $995
Year Built
- Built in 2003
Lot Details
- Level Lot
- Property is zoned RA-20
Parking
- 2 Detached Carport Spaces
Home Design
- Architectural Shingle Roof
- Vinyl Siding
Interior Spaces
- 1,176 Sq Ft Home
- 1-Story Property
- Crawl Space
- Electric Range
Bedrooms and Bathrooms
- 3 Main Level Bedrooms
- 2 Full Bathrooms
Laundry
- Laundry Room
- Dryer
- Washer
Outdoor Features
- Shed
Schools
- Baton Elementary School
- Hudson Middle School
- South Caldwell High School
Utilities
- Central Heating and Cooling System
- Septic Tank
Community Details
- No Home Owners Association
Listing and Financial Details
- Assessor Parcel Number 11 19 1 4D
Map
Home Values in the Area
Average Home Value in this Area
Tax History
| Year | Tax Paid | Tax Assessment Tax Assessment Total Assessment is a certain percentage of the fair market value that is determined by local assessors to be the total taxable value of land and additions on the property. | Land | Improvement |
|---|---|---|---|---|
| 2025 | $995 | $219,900 | $14,100 | $205,800 |
| 2024 | $995 | $120,300 | $14,100 | $106,200 |
| 2023 | $971 | $120,300 | $14,100 | $106,200 |
| 2022 | $604 | $120,300 | $14,100 | $106,200 |
| 2021 | $604 | $120,300 | $14,100 | $106,200 |
| 2020 | $770 | $94,800 | $13,500 | $81,300 |
| 2019 | $770 | $94,800 | $13,500 | $81,300 |
| 2018 | $405 | $94,800 | $0 | $0 |
| 2017 | $405 | $94,800 | $0 | $0 |
| 2016 | $399 | $94,800 | $0 | $0 |
| 2015 | $380 | $94,800 | $0 | $0 |
| 2014 | $380 | $94,800 | $0 | $0 |
Property History
| Date | Event | Price | List to Sale | Price per Sq Ft | Prior Sale |
|---|---|---|---|---|---|
| 11/12/2025 11/12/25 | For Sale | $252,000 | +14.5% | $214 / Sq Ft | |
| 11/27/2024 11/27/24 | Sold | $220,000 | -6.4% | $193 / Sq Ft | View Prior Sale |
| 10/24/2024 10/24/24 | Pending | -- | -- | -- | |
| 10/17/2024 10/17/24 | For Sale | $235,000 | -- | $206 / Sq Ft |
Purchase History
| Date | Type | Sale Price | Title Company |
|---|---|---|---|
| Warranty Deed | $220,000 | None Listed On Document | |
| Warranty Deed | $220,000 | None Listed On Document | |
| Warranty Deed | $220,000 | None Listed On Document | |
| Warranty Deed | $93,000 | None Available | |
| Warranty Deed | $70,000 | None Available | |
| Deed | $10,000 | -- |
Mortgage History
| Date | Status | Loan Amount | Loan Type |
|---|---|---|---|
| Open | $220,000 | New Conventional | |
| Closed | $220,000 | New Conventional | |
| Previous Owner | $92,900 | VA |
Source: Canopy MLS (Canopy Realtor® Association)
MLS Number: 4320491
APN: 11-19-1-4D
- 2128 Woodside Terrace
- 2490 Shadowbrook Dr
- 4025 Jenna Ln
- 1909 Parkwood Dr
- 0 Calico Rd Unit CAR4261363
- 4921 McCall Town Rd
- 3093 Bear Trail Dr
- 1618 Union Grove Rd
- 3173 Bear Trail Dr
- 1568 Conway Ct
- 4227 Chinquapin Cir Unit 80,81
- 2285 Tarheel Place
- 4086 Beckys Dr
- 2360 Connelly Springs Rd
- 302 Redwood Place
- 00 Scenic Lane (Lot 186)
- 00 Scenic Lane (Lot 185)
- 00 Scenic Lane (Lot 183)
- 00 Scenic Lane (Lot 181)
- 00 Scenic Lane (Lot 184)
- 1972 Connelly Springs Rd
- 3362-3362 Normandy Park Rd Unit B1
- 4715 Horseshoe Bend Rd
- 146 Fairway Ave
- 1655 Cajah Mountain Rd
- 632 Main St
- 302 Kristin Ln Unit 11
- 304 Kristin Ln Unit 7
- 443 Mulberry St
- 2122 Haven Cir Unit 1
- 507 Mountain View St
- 4347 Duncan Dr Unit 3
- 808 Harrisburg Dr SW Unit B
- 133 Fairview Dr NW Unit 133 Fairview
- 1241 College Ave SW
- 206 Willow St SW
- 109 Club Dr
- 110 Church St NW
- 606 Center St NW
- 435 Rankin St NW
