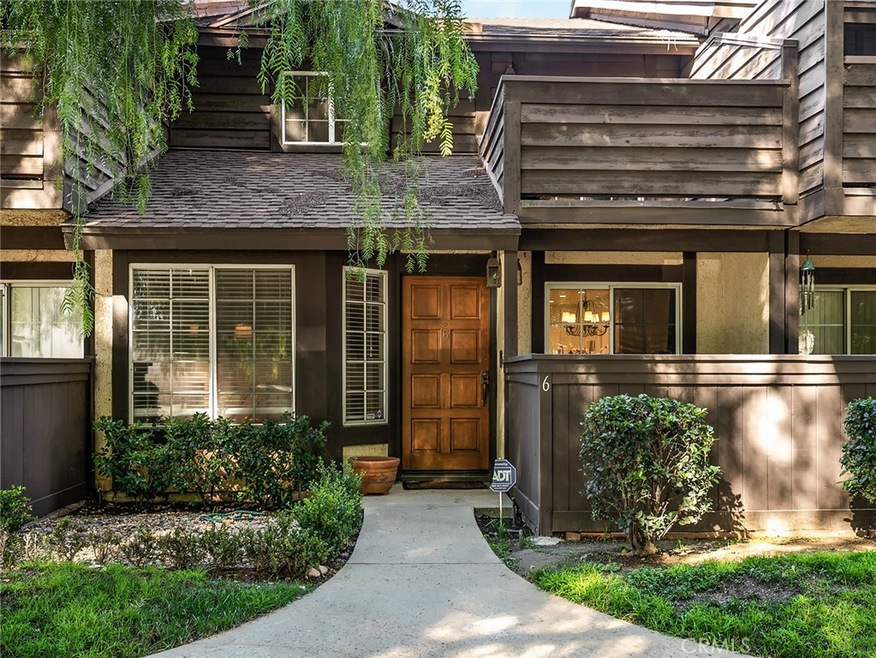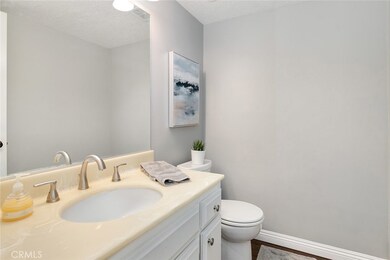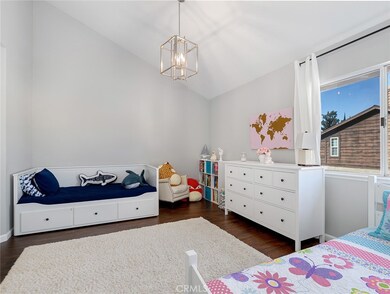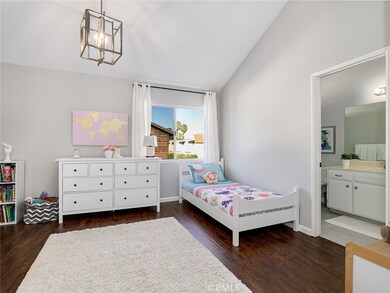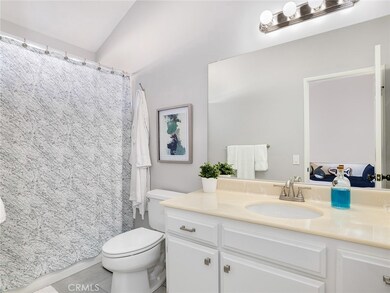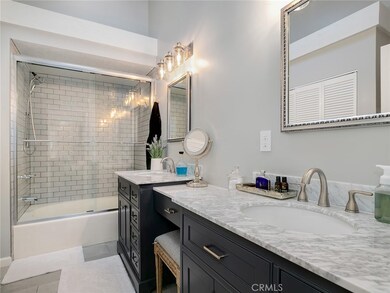
20921 Community St Unit 6 Canoga Park, CA 91304
Canoga Park NeighborhoodEstimated Value: $593,000 - $658,000
Highlights
- 1.87 Acre Lot
- Community Pool
- Laundry Room
- Fireplace in Primary Bedroom
- 2 Car Attached Garage
- Central Heating and Cooling System
About This Home
As of April 2019This charming, remodeled two-story town home on a quiet street in the heart of the San Fernando Valley uniquely provides two spacious master suites with walk-in closets. The primary master has a sitting area, balcony and gas fireplace while its bath has dual vanities and a skylight. The home also features central heat and air, a powder bath downstairs, an attached two-car garage and in-unit laundry. Street fronting provides convenient guest parking and quick access in and out of the lovely 24-unit community which has a private pool and spa. Near shopping, parks and restaurants.
Last Listed By
Lindsay Milkovich
Redfin Corporation License #01921555 Listed on: 02/14/2019

Property Details
Home Type
- Condominium
Est. Annual Taxes
- $5,645
Year Built
- Built in 1982
Lot Details
- Two or More Common Walls
- Density is 21-25 Units/Acre
HOA Fees
- $340 Monthly HOA Fees
Parking
- 2 Car Attached Garage
Interior Spaces
- 1,314 Sq Ft Home
- Living Room with Fireplace
Bedrooms and Bathrooms
- 2 Bedrooms
- Fireplace in Primary Bedroom
- All Upper Level Bedrooms
- 3 Full Bathrooms
Laundry
- Laundry Room
- Laundry in Garage
Utilities
- Central Heating and Cooling System
Listing and Financial Details
- Tax Lot 1
- Tax Tract Number 40364
- Assessor Parcel Number 2779006079
Community Details
Overview
- 25 Units
- Saddletree Townhomes Association, Phone Number (818) 349-2991
Recreation
- Community Pool
- Community Spa
Ownership History
Purchase Details
Home Financials for this Owner
Home Financials are based on the most recent Mortgage that was taken out on this home.Purchase Details
Home Financials for this Owner
Home Financials are based on the most recent Mortgage that was taken out on this home.Similar Homes in the area
Home Values in the Area
Average Home Value in this Area
Purchase History
| Date | Buyer | Sale Price | Title Company |
|---|---|---|---|
| Rivera Andrew David | $412,000 | Provident Title Company | |
| Bonilla Jeffrey | $310,000 | Fatcola |
Mortgage History
| Date | Status | Borrower | Loan Amount |
|---|---|---|---|
| Open | Rivera Andrew David | $379,500 | |
| Closed | Rivera Andrew David | $386,160 | |
| Previous Owner | Bonilla Jeffrey | $248,000 |
Property History
| Date | Event | Price | Change | Sq Ft Price |
|---|---|---|---|---|
| 04/16/2019 04/16/19 | Sold | $412,000 | +0.5% | $314 / Sq Ft |
| 02/14/2019 02/14/19 | For Sale | $410,000 | +32.3% | $312 / Sq Ft |
| 09/25/2015 09/25/15 | Sold | $310,000 | -2.8% | $236 / Sq Ft |
| 08/17/2015 08/17/15 | Pending | -- | -- | -- |
| 07/28/2015 07/28/15 | For Sale | $319,000 | -- | $243 / Sq Ft |
Tax History Compared to Growth
Tax History
| Year | Tax Paid | Tax Assessment Tax Assessment Total Assessment is a certain percentage of the fair market value that is determined by local assessors to be the total taxable value of land and additions on the property. | Land | Improvement |
|---|---|---|---|---|
| 2024 | $5,645 | $450,579 | $258,864 | $191,715 |
| 2023 | $5,538 | $441,745 | $253,789 | $187,956 |
| 2022 | $5,281 | $433,084 | $248,813 | $184,271 |
| 2021 | $5,214 | $424,593 | $243,935 | $180,658 |
| 2019 | $993 | $328,973 | $142,095 | $186,878 |
| 2018 | $3,940 | $322,523 | $139,309 | $183,214 |
| 2016 | $3,754 | $310,000 | $133,900 | $176,100 |
| 2015 | $2,577 | $211,236 | $84,494 | $126,742 |
| 2014 | $2,591 | $207,099 | $82,839 | $124,260 |
Agents Affiliated with this Home
-
L
Seller's Agent in 2019
Lindsay Milkovich
Redfin Corporation
(818) 521-9931
-
J
Buyer's Agent in 2019
Jessie Ornelas
Keller and Associates Realty
-
B
Seller's Agent in 2015
Brittany Petersen
Coldwell Banker Realty
Map
Source: California Regional Multiple Listing Service (CRMLS)
MLS Number: BB19034400
APN: 2779-006-079
- 20851 Community St Unit 10
- 8341 De Soto Ave Unit 10
- 21040 Hackney St
- 20807 Roscoe Blvd Unit 5
- 20737 Roscoe Blvd Unit 102
- 20737 Roscoe Blvd Unit 604
- 21219 Community St
- 8422 Eton Ave
- 8456 Lurline Ave
- 20930 Parthenia St Unit 109
- 20930 Parthenia St Unit 114
- 20630 Chase St
- 20830 Parthenia St
- 21000 Parthenia St Unit 19
- 21040 Parthenia St Unit 13
- 20617 Schoenborn St
- 21032 Baltar St
- 20541 Rodax St
- 8801 Independence Ave Unit 11
- 20620 Londelius St
- 20921 Community St Unit 11
- 20921 Community St Unit 7
- 20921 Community St Unit 6
- 20921 Community St Unit 5
- 20921 Community St Unit 4
- 20921 Community St Unit 2
- 20921 Community St Unit 1
- 20921 Community St Unit 20
- 20921 Community St Unit 19
- 20921 Community St Unit 18
- 20921 Community St Unit 17
- 20921 Community St Unit 16
- 20921 Community St Unit 15
- 20921 Community St Unit 14
- 20921 Community St Unit 13
- 20921 Community St Unit 12
- 20921 Community St Unit 10
- 20921 Community St Unit 9
- 20921 Community St Unit 8
- 20921 Community St Unit 24
