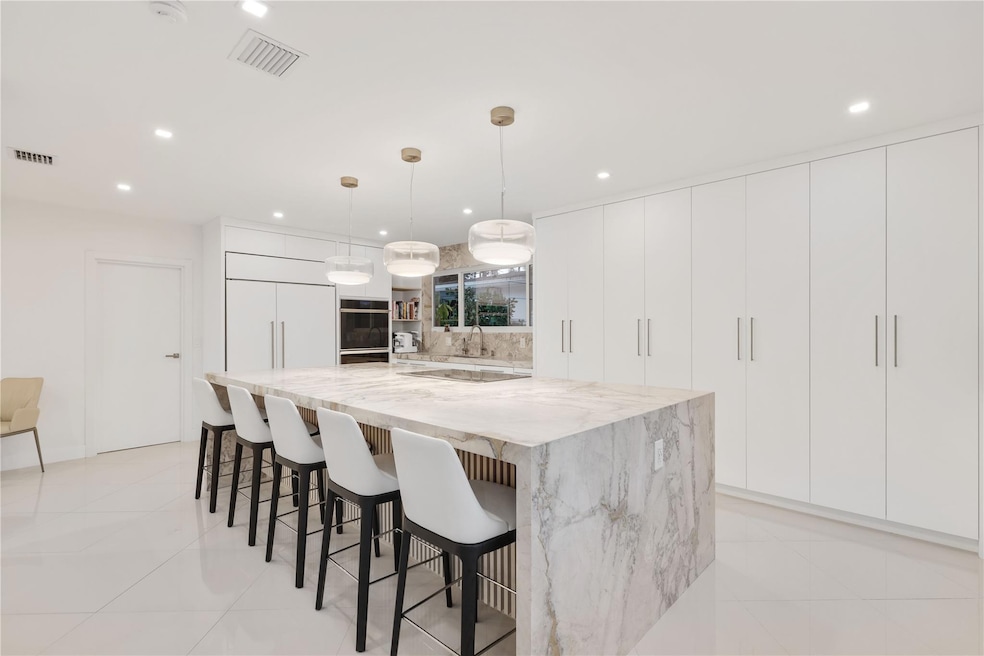
Estimated payment $10,766/month
Highlights
- Private Pool
- Gated Community
- Pool View
- Virginia A. Boone Highland Oaks School Rated A-
- Fruit Trees
- Circular Driveway
About This Home
NO HOA! Lavishly reimagined and radiating modern luxury, this 4-bed | 3-bath masterpiece in the gated community of Highland Lakes is the ultimate blend of style and function. With a 2024 new metal roof and hurricane impact glass, step inside to soaring ceilings, an open-concept layout, with Brazilian and Italian finishes throughout. The chef’s kitchen features a 9' Brazilian Dolomite double waterfall island, GE Monogram & Miele appliances, dual ovens & a bar. Italian herringbone porcelain tile, solid wood doors & a spa-like primary suite elevate every detail. Enjoy a saltwater pool and lush backyard oasis. Just minutes from Aventura Mall, wine and dining, beaches, top-rated schools, temples, synagogues & churches.
Listing Agent
One Sotheby's Int'l Realty Brokerage Email: MLS@onesothebysrealty.com License #3596703 Listed on: 04/09/2025

Co-Listing Agent
One Sotheby's Int'l Realty Brokerage Email: MLS@onesothebysrealty.com License #3103131
Home Details
Home Type
- Single Family
Est. Annual Taxes
- $16,588
Year Built
- Built in 1963
Lot Details
- 8,526 Sq Ft Lot
- East Facing Home
- Fenced
- Sprinkler System
- Fruit Trees
- Property is zoned 0100
Parking
- 1 Car Garage
- Circular Driveway
Home Design
- Metal Roof
Interior Spaces
- 2,730 Sq Ft Home
- 1-Story Property
- Wet Bar
- Ceiling Fan
- Florida or Dining Combination
- Utility Room
- Pool Views
- Impact Glass
Kitchen
- Eat-In Kitchen
- Electric Range
- Microwave
- Ice Maker
- Dishwasher
- Disposal
Flooring
- Concrete
- Tile
Bedrooms and Bathrooms
- 4 Main Level Bedrooms
- Closet Cabinetry
- Walk-In Closet
- 3 Full Bathrooms
- Dual Sinks
Laundry
- Laundry Room
- Dryer
- Washer
Pool
- Private Pool
- Fence Around Pool
Outdoor Features
- Patio
Schools
- Virginia A. Boone / Highland Oaks Elementary School
- Highland Oaks Middle School
- Dr. Michael M. Krop High School
Utilities
- Central Heating and Cooling System
- Heating System Uses Gas
Listing and Financial Details
- Assessor Parcel Number 30-12-33-017-0580
Community Details
Recreation
- Park
Additional Features
- Highland Lakes Subdivision
- Gated Community
Map
Home Values in the Area
Average Home Value in this Area
Tax History
| Year | Tax Paid | Tax Assessment Tax Assessment Total Assessment is a certain percentage of the fair market value that is determined by local assessors to be the total taxable value of land and additions on the property. | Land | Improvement |
|---|---|---|---|---|
| 2025 | $16,588 | $959,815 | -- | -- |
| 2024 | $16,000 | $932,765 | -- | -- |
| 2023 | $16,000 | $905,598 | $0 | $0 |
| 2022 | $15,500 | $879,222 | $289,840 | $589,382 |
| 2021 | $4,064 | $207,441 | $0 | $0 |
| 2020 | $4,024 | $204,577 | $0 | $0 |
| 2019 | $3,951 | $199,978 | $0 | $0 |
| 2018 | $3,787 | $196,250 | $0 | $0 |
| 2017 | $3,688 | $192,214 | $0 | $0 |
| 2016 | $3,581 | $188,261 | $0 | $0 |
| 2015 | $3,680 | $186,953 | $0 | $0 |
| 2014 | -- | $185,470 | $0 | $0 |
Property History
| Date | Event | Price | Change | Sq Ft Price |
|---|---|---|---|---|
| 06/12/2025 06/12/25 | Pending | -- | -- | -- |
| 04/14/2025 04/14/25 | For Sale | $1,699,000 | +84.7% | $622 / Sq Ft |
| 09/30/2021 09/30/21 | Sold | $920,000 | +2.2% | $349 / Sq Ft |
| 08/31/2021 08/31/21 | Pending | -- | -- | -- |
| 08/17/2021 08/17/21 | For Sale | $899,990 | -- | $341 / Sq Ft |
Purchase History
| Date | Type | Sale Price | Title Company |
|---|---|---|---|
| Warranty Deed | $920,000 | Attorney |
Mortgage History
| Date | Status | Loan Amount | Loan Type |
|---|---|---|---|
| Open | $736,000 | New Conventional | |
| Previous Owner | $140,000 | Credit Line Revolving | |
| Previous Owner | $300,000 | Negative Amortization | |
| Previous Owner | $700,000 | Unknown | |
| Previous Owner | $352,000 | Credit Line Revolving |
Similar Homes in the area
Source: BeachesMLS (Greater Fort Lauderdale)
MLS Number: F10494833
APN: 30-1233-017-0580
- 2400 NE 209th Terrace
- 2501 NE 209th Terrace
- 21250 NE 23rd Ave
- 21100 NE 25th Ct
- 2255 NE 207th St
- 21000 NE 26th Ave
- 21130 NE 26th Ave
- 2518 NE 206th Terrace
- 20600 NE 22nd Place
- 21410 NE 24th Ct
- 21230 NE 26th Ave
- 20600 NE 22nd Ct
- 2621 NE 212th Terrace Unit 206
- 21330 NE 25th Ct
- 20701 NE 21st Ct
- 21321 NE 25th Ct
- 20405 NE 22nd Place
- 21320 NE 26th Ave
- 2610 NE 213th St Unit 109
- 21341 NE 25th Ct






