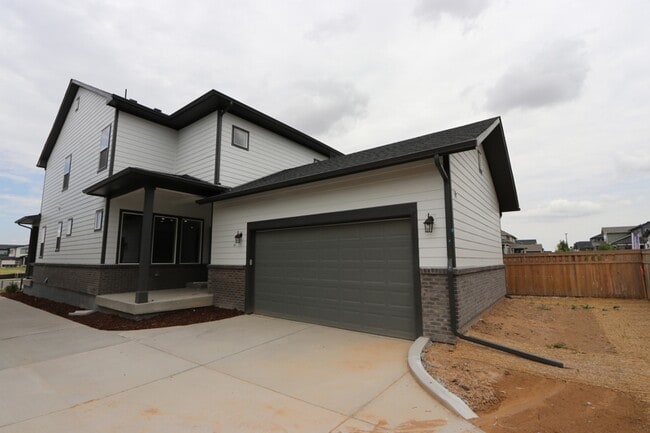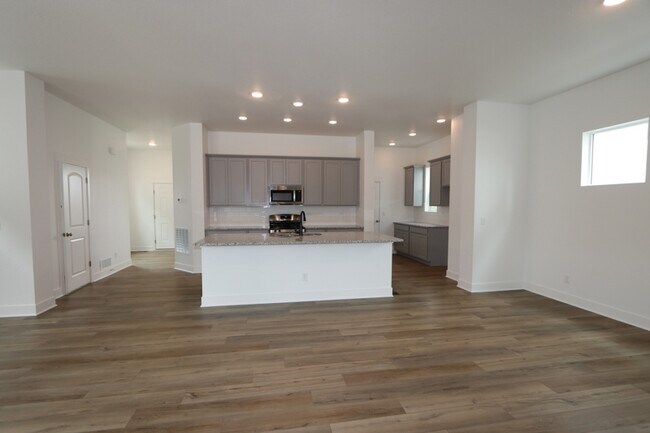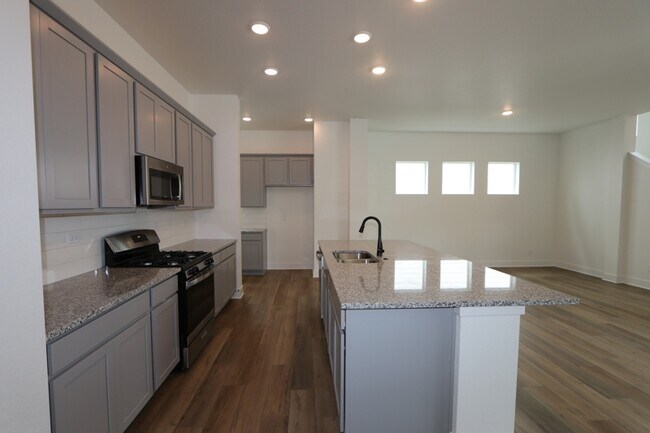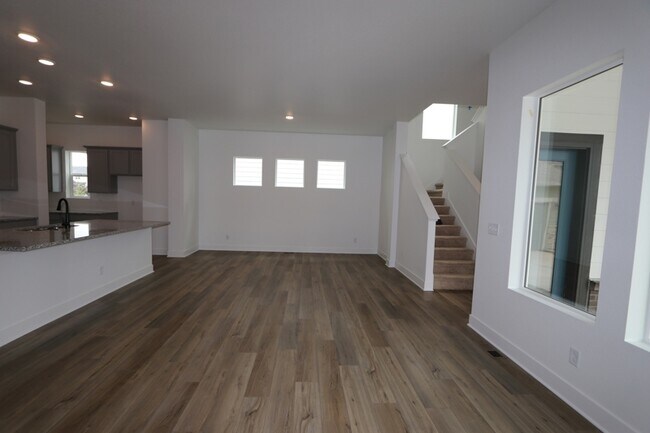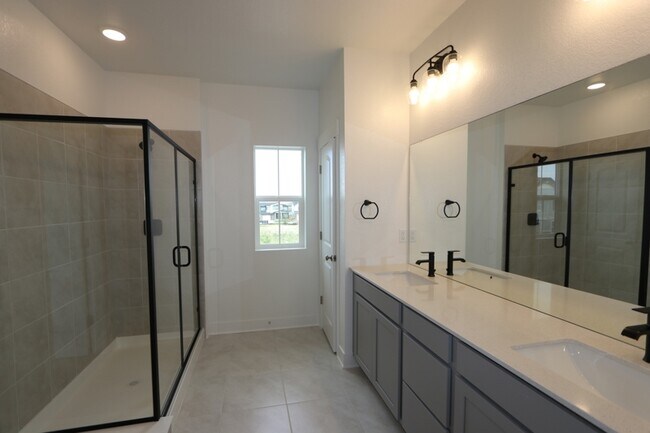
20924 E 62nd Ave Aurora, CO 80019
Painted Prairie - CottageEstimated payment $3,333/month
Highlights
- Golf Course Community
- On-Site Retail
- Views Throughout Community
- Community Cabanas
- New Construction
- Community Garden
About This Home
20924 E. 62nd Avenue, Aurora, CO 80019: Prepare to be captivated by the allure of the esteemed Washburn floor plan, delivering an unparalleled blend of elegance and functionality. This sensational home boasts not only 3 lavish bedrooms, a study, upstairs retreat, but also 2.5 meticulously designed baths, all encompassed within a remarkable 2371 square feet of living space. With the design element meticulously curated to perfection, this residence sets a new standard of affordable luxury. Indulge in the art of culinary creation in the gourmet kitchen, replete with exquisite finishes and top-of-the-line appliances. An impressive center island beckons you to unleash your culinary prowess, while luxurious countertops and ample cabinet storage ensure that every cooking endeavor is met with ease and sophistication. From intimate meals to bustling gatherings, this culinary haven is a testament to both style and practicality. Prepare to embark on a journey of unparalleled splendor as you make this Washburn floorplan your own. With its exceptional design, sublime comfort, and unbeatable affordability, this home is a celebration of the extraordinary. Embrace the lifestyle you deserve and make your dreams a reality. Contact the David Weekley at Painted Prairie Team to schedule your tour of this sensational new construction home for sale in Aurora, CO!
Builder Incentives
Starting rate as low as 2.99%*. Offer valid January, 1, 2026 to February, 1, 2026.
Sales Office
| Monday - Saturday |
10:00 AM - 6:00 PM
|
| Sunday |
12:00 PM - 6:00 PM
|
Home Details
Home Type
- Single Family
HOA Fees
- $90 Monthly HOA Fees
Parking
- 2 Car Garage
Taxes
- Special Tax
- 1.40% Estimated Total Tax Rate
Home Design
- New Construction
Bedrooms and Bathrooms
- 3 Bedrooms
Additional Features
- 2-Story Property
- Minimum 40 Ft Wide Lot
- Basement
Community Details
Overview
- Views Throughout Community
- Greenbelt
Amenities
- Community Garden
- Community Barbecue Grill
- Picnic Area
- On-Site Retail
Recreation
- Golf Course Community
- Community Playground
- Community Cabanas
- Park
- Dog Park
- Recreational Area
- Trails
Map
Move In Ready Homes with Washburn Plan
Other Move In Ready Homes in Painted Prairie - Cottage
About the Builder
- Painted Prairie - 50’
- Painted Prairie - Cottage
- Painted Prairie - Legacy
- Painted Prairie - Skyview Collection
- Painted Prairie - Horizon Collection
- Painted Prairie - Villas
- Skyview at High Point
- Painted Prairie
- Skyview at High Point - Urban Collection
- Skyview at High Point - Seasons Collection
- Painted Prairie
- Painted Prairie - The Boulevard Collection
- Painted Prairie - The Haven II Collection
- Painted Prairie - The Contemporary Collection
- Painted Prairie
- 6000 Picadilly Rd
- Painted Prairie - 700 Collection
- Painted Prairie - 400 Collection
- Painted Prairie - The Summit Collection
- Painted Prairie - Durango Collection

