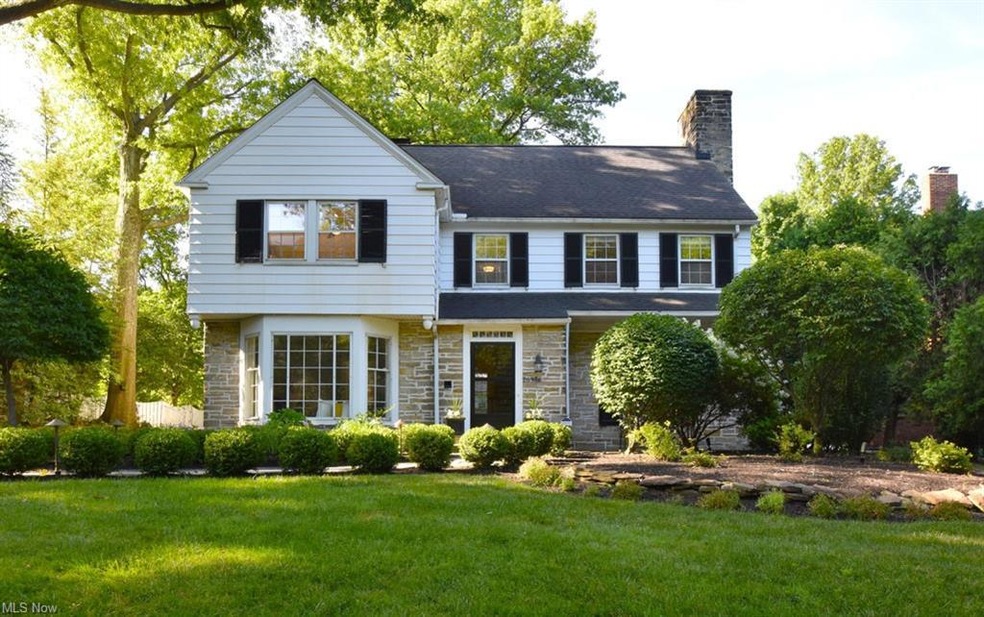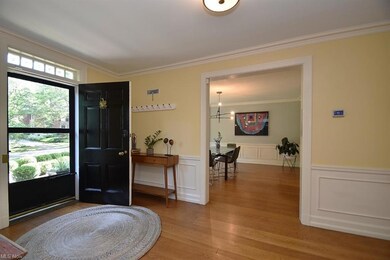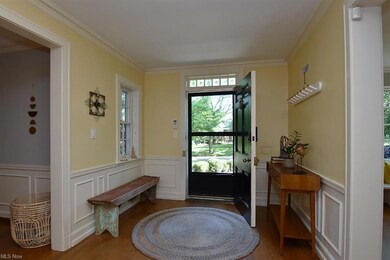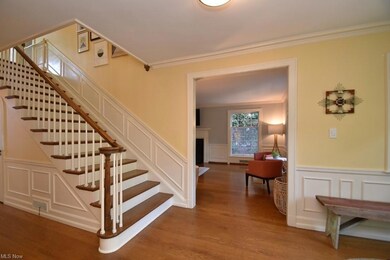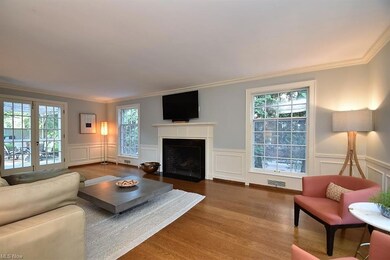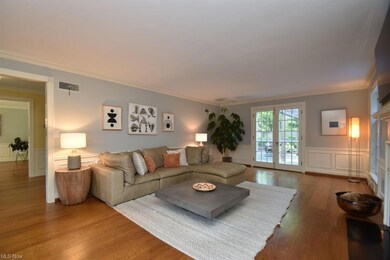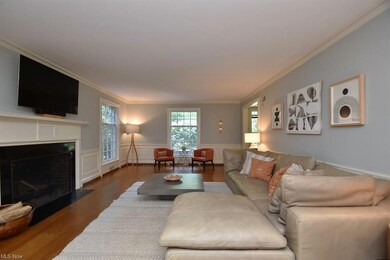
20926 Sydenham Rd Shaker Heights, OH 44122
Highlights
- Colonial Architecture
- Wooded Lot
- 2 Car Attached Garage
- Shaker Heights High School Rated A
- 1 Fireplace
- Patio
About This Home
As of August 2022Amazing curb appeal welcomes you to this architecturally significant 5 bedroom, 3.2 bath home, on sought after street, in the desirable Mercer neighborhood of Shaker Heights. Ideal combination of old world charm and conveniences/updates for today's lifestyle. This beautiful home features living room, dining room and foyer with hardwood flooring and picture frame wainscotting. Spacious living room (25X14) w/ fireplace opens to brick patio, pergola/lighting (2018) and pretty landscaped rear yard. Dining room features bay window w/ bench seat and corner built-in cabinets. Updated eat-in kitchen w/ center island, white soft close drawers/cabinets, granite counter tops, subway tile backsplash, stainless steel appliances and gas range. 1st floor includes office w/ built-ins and bay window overlooking the rear yard. 2nd floor features 5 bedrooms (all with wood floors) and 3 full updated baths. 5th bedroom could be great in-law or nanny suite w/ updated full bath finished in subway tile. Ample closet and storage space on 2nd flr w/ attractive staircase landing. Unfinished 3rd flr offers additional storage. Lower level w/ finished rec room. This light and bright home features loads of windows creating sunlit rooms. Great spaces for entertaining or family living. Forced air heating and cooling w/ an attached two car garage. Great location - close to schools, Van Aken district, shopping, restaurants, University hospital and circle, Cleveland Clinic, museums and Cleveland's cultural hub
Home Details
Home Type
- Single Family
Year Built
- Built in 1936
Lot Details
- 10,877 Sq Ft Lot
- Lot Dimensions are 75x145
- North Facing Home
- Partially Fenced Property
- Wood Fence
- Wooded Lot
Parking
- 2 Car Attached Garage
Home Design
- Colonial Architecture
- Brick Exterior Construction
- Asphalt Roof
- Stone Siding
Interior Spaces
- 2-Story Property
- 1 Fireplace
- Partially Finished Basement
- Basement Fills Entire Space Under The House
Kitchen
- Range
- Microwave
- Dishwasher
- Disposal
Bedrooms and Bathrooms
- 5 Bedrooms
Laundry
- Dryer
- Washer
Outdoor Features
- Patio
Utilities
- Forced Air Heating and Cooling System
- Heating System Uses Gas
Community Details
- Vansweringen Companys 44 Community
Listing and Financial Details
- Assessor Parcel Number 733-35-004
Ownership History
Purchase Details
Home Financials for this Owner
Home Financials are based on the most recent Mortgage that was taken out on this home.Purchase Details
Purchase Details
Home Financials for this Owner
Home Financials are based on the most recent Mortgage that was taken out on this home.Purchase Details
Purchase Details
Home Financials for this Owner
Home Financials are based on the most recent Mortgage that was taken out on this home.Purchase Details
Home Financials for this Owner
Home Financials are based on the most recent Mortgage that was taken out on this home.Purchase Details
Home Financials for this Owner
Home Financials are based on the most recent Mortgage that was taken out on this home.Purchase Details
Home Financials for this Owner
Home Financials are based on the most recent Mortgage that was taken out on this home.Purchase Details
Purchase Details
Purchase Details
Similar Homes in the area
Home Values in the Area
Average Home Value in this Area
Purchase History
| Date | Type | Sale Price | Title Company |
|---|---|---|---|
| Fiduciary Deed | $620,000 | Nova Title | |
| Interfamily Deed Transfer | -- | First American Title Ins Co | |
| Interfamily Deed Transfer | -- | First American Title Inc Co | |
| Interfamily Deed Transfer | -- | None Available | |
| Warranty Deed | $450,000 | Barristers Title Agency | |
| Warranty Deed | $450,000 | Cleveland Home Title | |
| Warranty Deed | $357,500 | Greater Cleve | |
| Survivorship Deed | $354,000 | Realliving | |
| Deed | $225,000 | -- | |
| Deed | -- | -- | |
| Deed | -- | -- | |
| Deed | -- | -- |
Mortgage History
| Date | Status | Loan Amount | Loan Type |
|---|---|---|---|
| Open | $465,000 | New Conventional | |
| Previous Owner | $237,000 | New Conventional | |
| Previous Owner | $270,000 | New Conventional | |
| Previous Owner | $360,000 | New Conventional | |
| Previous Owner | $265,000 | New Conventional | |
| Previous Owner | $60,000 | Credit Line Revolving | |
| Previous Owner | $280,000 | Unknown | |
| Previous Owner | $34,740 | Credit Line Revolving | |
| Previous Owner | $283,200 | Purchase Money Mortgage | |
| Previous Owner | $200,000 | Credit Line Revolving |
Property History
| Date | Event | Price | Change | Sq Ft Price |
|---|---|---|---|---|
| 08/09/2022 08/09/22 | Sold | $620,000 | +7.8% | $196 / Sq Ft |
| 07/10/2022 07/10/22 | Pending | -- | -- | -- |
| 07/08/2022 07/08/22 | For Sale | $575,000 | +27.8% | $182 / Sq Ft |
| 11/06/2017 11/06/17 | Sold | $450,000 | -5.3% | $131 / Sq Ft |
| 08/28/2017 08/28/17 | Pending | -- | -- | -- |
| 08/17/2017 08/17/17 | For Sale | $475,000 | +5.6% | $138 / Sq Ft |
| 06/17/2016 06/17/16 | Sold | $450,000 | 0.0% | $159 / Sq Ft |
| 04/14/2016 04/14/16 | Pending | -- | -- | -- |
| 04/07/2016 04/07/16 | For Sale | $450,000 | +25.9% | $159 / Sq Ft |
| 04/16/2014 04/16/14 | Sold | $357,500 | -14.9% | $127 / Sq Ft |
| 04/07/2014 04/07/14 | Pending | -- | -- | -- |
| 09/01/2013 09/01/13 | For Sale | $420,000 | -- | $149 / Sq Ft |
Tax History Compared to Growth
Tax History
| Year | Tax Paid | Tax Assessment Tax Assessment Total Assessment is a certain percentage of the fair market value that is determined by local assessors to be the total taxable value of land and additions on the property. | Land | Improvement |
|---|---|---|---|---|
| 2024 | $19,288 | $217,000 | $21,665 | $195,335 |
| 2023 | $17,320 | $154,140 | $20,300 | $133,840 |
| 2022 | $16,804 | $154,140 | $20,300 | $133,840 |
| 2021 | $16,746 | $154,140 | $20,300 | $133,840 |
| 2020 | $16,650 | $144,060 | $18,970 | $125,090 |
| 2019 | $16,410 | $411,600 | $54,200 | $357,400 |
| 2018 | $14,840 | $144,060 | $18,970 | $125,090 |
| 2017 | $13,745 | $113,900 | $16,210 | $97,690 |
| 2016 | $13,194 | $113,900 | $16,210 | $97,690 |
| 2015 | $13,175 | $113,900 | $16,210 | $97,690 |
| 2014 | $12,448 | $103,540 | $14,740 | $88,800 |
Agents Affiliated with this Home
-
Marilyn Kahn

Seller's Agent in 2022
Marilyn Kahn
Howard Hanna
(216) 554-3930
142 in this area
283 Total Sales
-
Eileen Clegg McKeon

Buyer's Agent in 2022
Eileen Clegg McKeon
Howard Hanna
(216) 233-6726
107 in this area
451 Total Sales
-
Britt Bodager

Buyer Co-Listing Agent in 2022
Britt Bodager
Howard Hanna
(860) 227-8185
56 in this area
129 Total Sales
-
The Young Team

Seller's Agent in 2017
The Young Team
Keller Williams Greater Metropolitan
(216) 378-9618
25 in this area
713 Total Sales
-
Susan Delaney

Buyer's Agent in 2017
Susan Delaney
Howard Hanna
(216) 577-8700
26 in this area
153 Total Sales
-
E
Buyer's Agent in 2016
Erin Heider
Deleted Agent
Map
Source: MLS Now
MLS Number: 4388658
APN: 733-35-004
- 21142 S Woodland Rd
- 21262 S Woodland Rd
- 20417 Almar Dr
- 3279 Warrensville Center Rd Unit 3 A
- 3279 Warrensville Center Rd Unit 15D
- 22275 Rye Rd
- 22300 Canterbury Ln
- 3119 Courtland Blvd
- 22099 Shaker Blvd
- 20930 Halworth Rd
- 20950 Halworth Rd
- 19901 Van Aken Blvd Unit 205C
- 19901 Van Aken Blvd Unit 7
- 19200 S Woodland Rd
- 20601 Shelburne Rd
- 19801 Van Aken Blvd Unit 205
- 20301 Shelburne Rd Unit 10B
- 19436 Van Aken Blvd Unit 105
- 19201 Van Aken Blvd Unit 101
- 19201 Van Aken Blvd Unit 513
