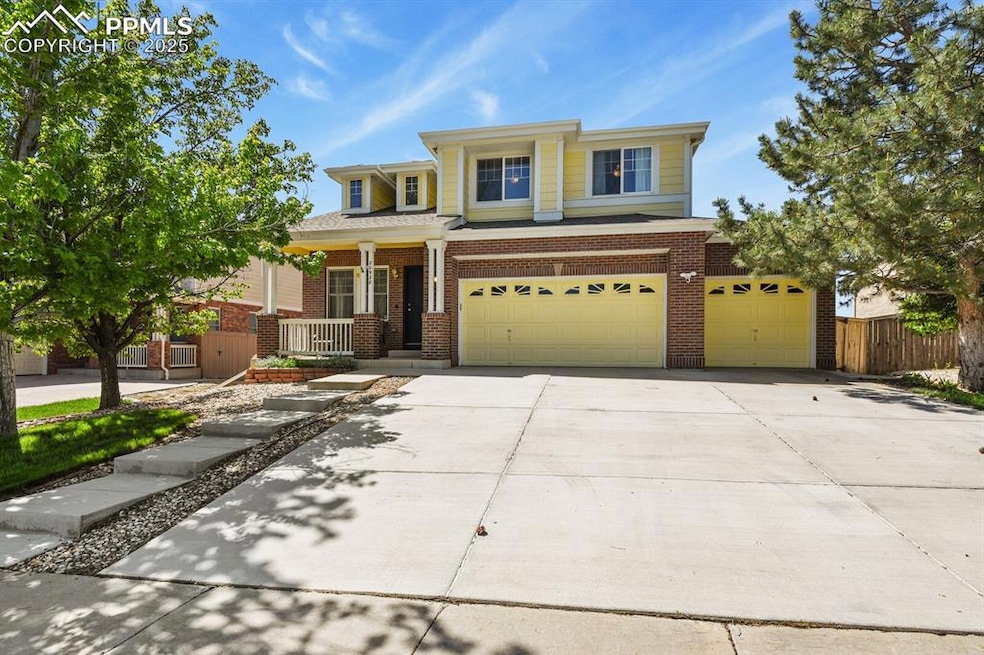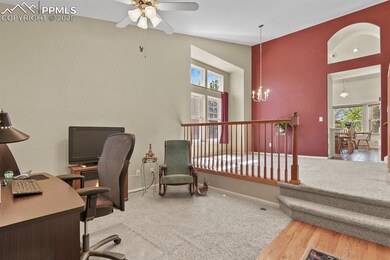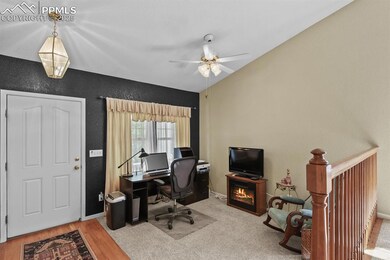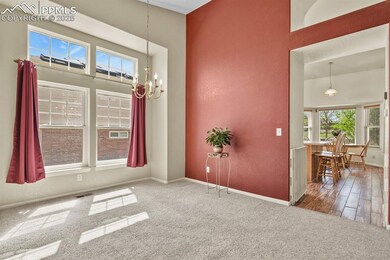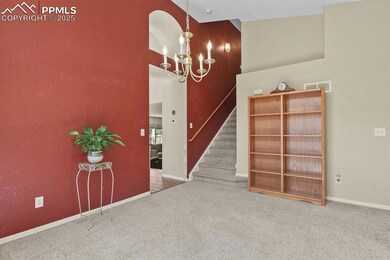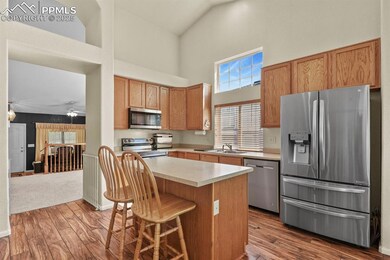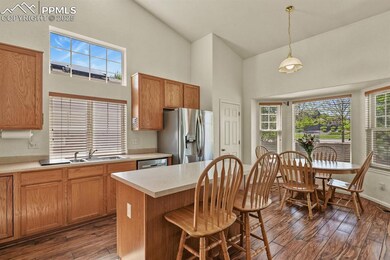Welcome to 20928 E Hamilton Ave – A lovely Home in the Coveted Conservatory Neighborhood! This beautifully maintained 4-bedroom, 4-bathroom home offers the perfect blend of comfort, space, and modern design in one of Aurora’s most desirable communities. Priced to sell, this move-in-ready gem features over 2,400 finished square feet of living space and a finished insulated 3-car garage, all nestled on a private lot with no direct rear neighbors. Step inside to soaring ceilings, abundant natural light, and a flexible open floor plan that suits both daily living and entertaining. The heart of the home is a gourmet kitchen featuring stainless steel appliances, a center island, and a pantry—ideal for entertaining and gourmet meals. Retreat upstairs to the expansive primary suite with a 5-piece en-suite bath and 2 walk-in closets. Three additional bedrooms and a full bath provide room to grow, work from home, or host guests. The finished basement offers endless potential with a bedroom and 3/4 bath along with a large main room with wet bar that can be configured as a custom rec room, home gym, or additional media room. Enjoy Colorado's sunshine in the landscaped backyard, perfect for summer BBQs, gardening, or relaxing under the stars. The Conservatory neighborhood includes access to walking trails, parks, and a community pool, with Cherry Creek Schools and easy access to E-470, DIA, and Southlands shopping just minutes away.
Don’t miss your chance to own this exceptional home—schedule your showing today and discover all it has to offer!

