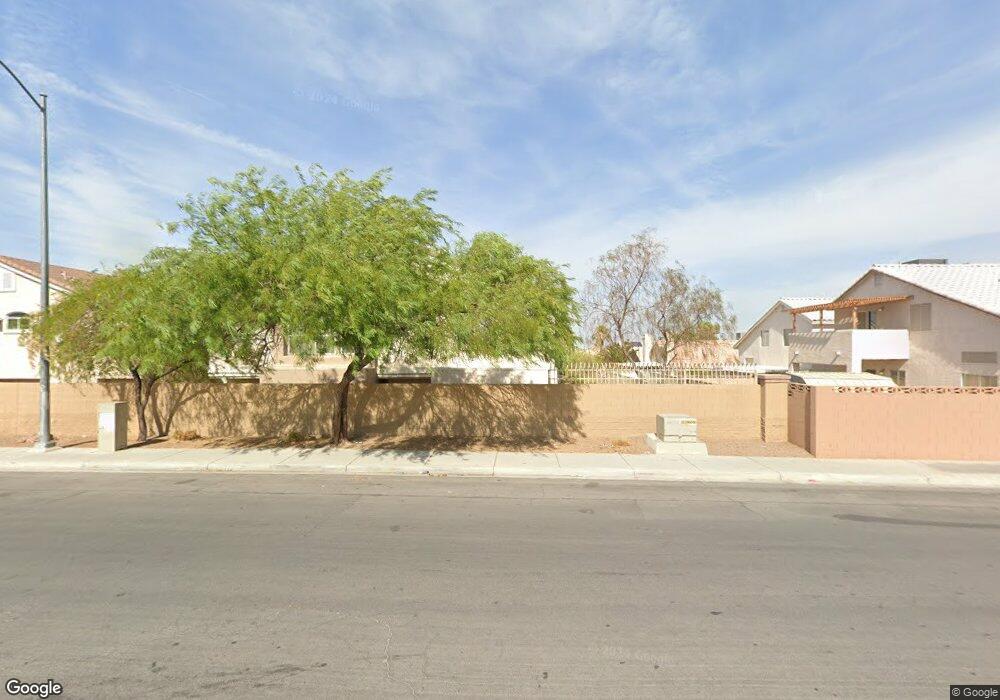2093 Scanlon Ferry Ct Unit 101 Las Vegas, NV 89156
Highlights
- Gated Community
- Great Room
- Balcony
- Mountain View
- Community Pool
- 1 Car Attached Garage
About This Home
As of January 2019Great Room Floorplan Townhome ideally located at End of Cul de Sac*Homes East exposure lends beautiful views of Sunrise Mountain especially from the Balcony*Generous & Open Great Room Floorplan w/ Vaulted Ceilings & dedicated Living & Dining*Large Kitchen features Breakfast Bar, Pantry & More*Balcony off Dining Area*Split Bedrooms*Master Suite w/ Ceiling Fan, Walk in Closet, EnSuite w/ Dual Vanity*Gated Community w/ Pool
Last Buyer's Agent
Gregory Kozlowicz
Motion Properties License #S.0046122
Townhouse Details
Home Type
- Townhome
Est. Annual Taxes
- $546
Year Built
- Built in 2007
Lot Details
- 1,307 Sq Ft Lot
- East Facing Home
- Desert Landscape
- Property is in good condition
HOA Fees
- $122 Monthly HOA Fees
Parking
- 1 Car Attached Garage
- Inside Entrance
- Garage Door Opener
- Guest Parking
Home Design
- Frame Construction
- Tile Roof
- Stucco
Interior Spaces
- 1,218 Sq Ft Home
- 2-Story Property
- Ceiling Fan
- Double Sided Fireplace
- Fireplace With Glass Doors
- Gas Fireplace
- Double Pane Windows
- Blinds
- Great Room
- Mountain Views
Kitchen
- Gas Range
- Dishwasher
- Disposal
Flooring
- Carpet
- Ceramic Tile
Bedrooms and Bathrooms
- 2 Bedrooms
- 2 Full Bathrooms
Laundry
- Laundry Room
- Laundry on upper level
- Dryer
- Washer
Schools
- Herr Helen* Elementary School
- Bailey Dr Williamh Middle School
- Sunrise Mountain High School
Utilities
- Central Heating and Cooling System
- Heating System Uses Gas
- Gas Water Heater
- Cable TV Available
Additional Features
- Energy-Efficient Windows
- Balcony
Community Details
Overview
- Association fees include ground maintenance, recreation facilities, security
- Lake Mead Court Association, Phone Number (702) 795-3344
- Built by DR Horton
- Lake Mead Court Subdivision
Recreation
- Community Pool
- Community Spa
- Park
Security
- Gated Community
Ownership History
Purchase Details
Home Financials for this Owner
Home Financials are based on the most recent Mortgage that was taken out on this home.Purchase Details
Home Financials for this Owner
Home Financials are based on the most recent Mortgage that was taken out on this home.Purchase Details
Purchase Details
Purchase Details
Purchase Details
Home Financials for this Owner
Home Financials are based on the most recent Mortgage that was taken out on this home.Map
Home Values in the Area
Average Home Value in this Area
Purchase History
| Date | Type | Sale Price | Title Company |
|---|---|---|---|
| Bargain Sale Deed | $139,890 | Ticor Title Green Valley | |
| Bargain Sale Deed | $109,000 | Ticor Title Las Vegas | |
| Bargain Sale Deed | $44,900 | Nevada Title Las Vegas | |
| Interfamily Deed Transfer | -- | Nevada Title Las Vegas | |
| Trustee Deed | $158,690 | Fidelity National Default So | |
| Grant Deed | $158,690 | Fidelity National Default So | |
| Bargain Sale Deed | $148,900 | Dhi Title |
Mortgage History
| Date | Status | Loan Amount | Loan Type |
|---|---|---|---|
| Open | $118,906 | New Conventional | |
| Previous Owner | $92,000 | Unknown | |
| Previous Owner | $146,599 | FHA |
Property History
| Date | Event | Price | Change | Sq Ft Price |
|---|---|---|---|---|
| 01/11/2019 01/11/19 | Sold | $139,890 | -17.7% | $115 / Sq Ft |
| 12/12/2018 12/12/18 | Pending | -- | -- | -- |
| 09/01/2018 09/01/18 | For Sale | $169,990 | +56.0% | $140 / Sq Ft |
| 03/17/2017 03/17/17 | Sold | $109,000 | -0.5% | $89 / Sq Ft |
| 02/15/2017 02/15/17 | For Sale | $109,500 | -- | $90 / Sq Ft |
Tax History
| Year | Tax Paid | Tax Assessment Tax Assessment Total Assessment is a certain percentage of the fair market value that is determined by local assessors to be the total taxable value of land and additions on the property. | Land | Improvement |
|---|---|---|---|---|
| 2025 | $886 | $69,577 | $19,950 | $49,627 |
| 2024 | $821 | $69,577 | $19,950 | $49,627 |
| 2023 | $821 | $66,939 | $21,700 | $45,239 |
| 2022 | $760 | $58,857 | $16,100 | $42,757 |
| 2021 | $704 | $48,756 | $14,000 | $34,756 |
| 2020 | $651 | $52,230 | $16,100 | $36,130 |
| 2019 | $610 | $47,668 | $11,900 | $35,768 |
| 2018 | $582 | $37,584 | $9,800 | $27,784 |
| 2017 | $991 | $32,815 | $7,350 | $25,465 |
| 2016 | $546 | $29,876 | $6,650 | $23,226 |
| 2015 | $545 | $24,083 | $4,900 | $19,183 |
| 2014 | $528 | $16,498 | $3,500 | $12,998 |
Source: Las Vegas REALTORS®
MLS Number: 1870602
APN: 140-22-618-076
- 1988 Villa de Sol St
- 6434 Diego Dr
- 6424 Strongbow Dr
- 6365 Diego Dr
- 6405 Strongbow Dr
- 6438 Rose Tree Ln
- 6429 Rosemount Ave
- 1932 Spindrift Ct
- 6412 Dallaswood Ln
- 6328 Kell Ln
- 6240 Yellowstone Ave
- 2257 Bridle Wreath Ln
- 6397 Kell Ln
- 6240 Viewpoint Dr
- 6245 Mount Mckinley Ave
- 6731 Fallona Ave
- 6741 Solaron Ave
- 6201 E Lake Mead Blvd Unit E218
- 6163 Mount Rainier Ave
- 6760 Fallona Ave

