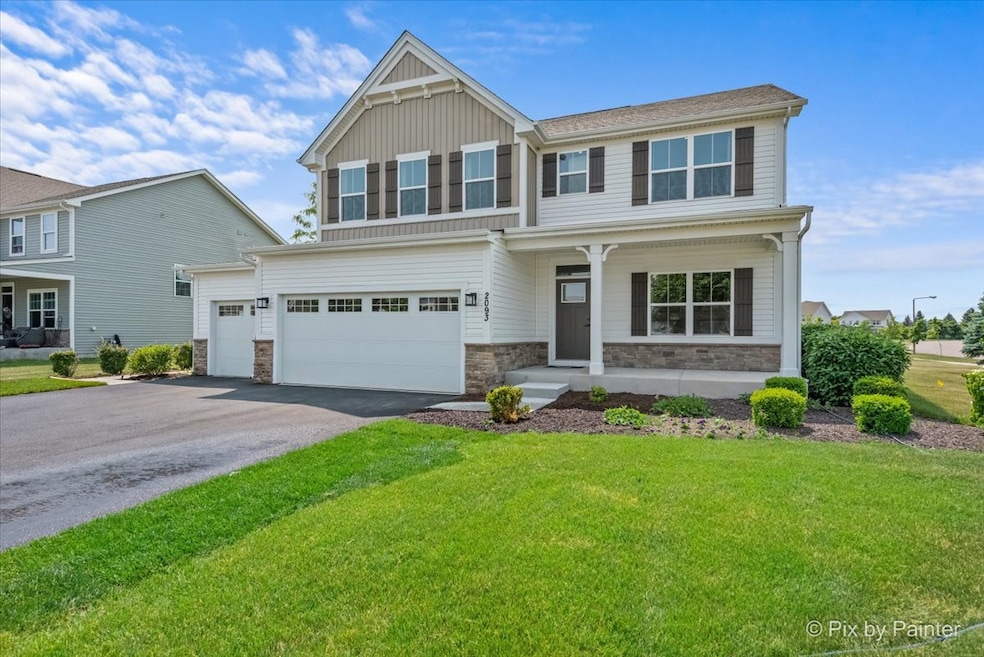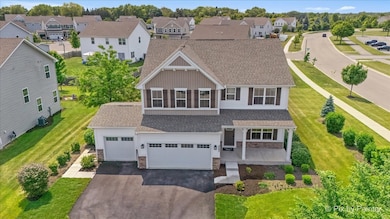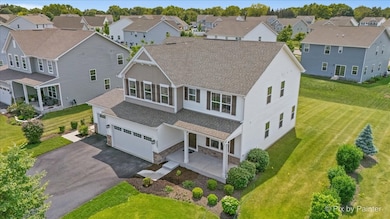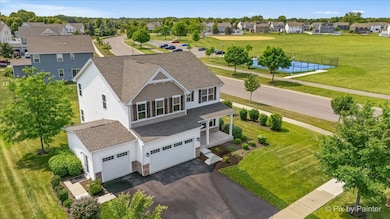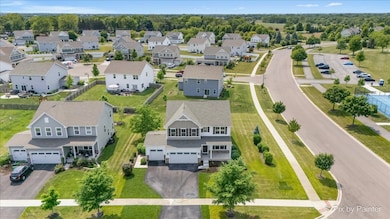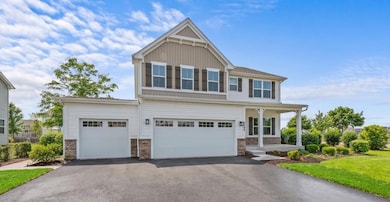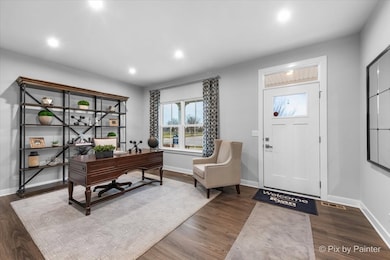
2093 Squire Cir Yorkville, IL 60560
Bristol-Kendall County NeighborhoodEstimated payment $3,268/month
Highlights
- Popular Property
- Clubhouse
- Home Office
- Grande Reserve Elementary School Rated A-
- Community Pool
- Stainless Steel Appliances
About This Home
EXTRAORDINARY former model home in Swimming & Club community in Grande Reserve is now for sale! This home has excellent location, close to the park, the clubhouse and pool, and great walking/biking trails. Step into this beautiful open floor plan with all of the upgrades expected in a model home. You will find a perfect home office space off of the front door, then step back into a large family room area that is open to the kitchen and dining area. The kitchen is a dream with loads of Quartz countertops, an oversized island, great white shaker cabinets and all SS appliances, which stay. A sliding glass door leads to the outside off of the kitchen. There is a 1st floor bedroom and a full bath, a mud room and recessed LED lighting throughout the entire home. Upstairs you will find 4 large bedrooms with a full laundry room upstairs. The primary bedroom is magnificent with a luxury bath featuring a large walk-in shower, separate vanities and 2 walk-in closets. The other 3 bedrooms have walk-in closets and there is a full bath with dual vanities. The home features a large, fully converted 3-car garage, a sprinkler system and a full basement. Welcome to this wonderful neighborhood!
Last Listed By
RE/MAX All Pro - St Charles License #475136789 Listed on: 06/02/2025

Home Details
Home Type
- Single Family
Est. Annual Taxes
- $1,199
Year Built
- Built in 2019
Lot Details
- Lot Dimensions are 103x36x70x129x97
HOA Fees
- $80 Monthly HOA Fees
Parking
- 3 Car Garage
- Driveway
- Parking Included in Price
Home Design
- Asphalt Roof
- Stone Siding
- Concrete Perimeter Foundation
Interior Spaces
- 2,726 Sq Ft Home
- 2-Story Property
- Family Room
- Living Room
- Combination Kitchen and Dining Room
- Home Office
- Basement Fills Entire Space Under The House
- Laundry Room
Kitchen
- Range
- Microwave
- Dishwasher
- Stainless Steel Appliances
- Disposal
Flooring
- Carpet
- Sustainable
Bedrooms and Bathrooms
- 5 Bedrooms
- 5 Potential Bedrooms
- 3 Full Bathrooms
Utilities
- Central Air
- Heating System Uses Natural Gas
Community Details
Overview
- Association fees include insurance, clubhouse, pool
- Of Record Association, Phone Number (630) 513-6100
- Grande Reserve Subdivision, Hudson Floorplan
- Property managed by of record
Amenities
- Clubhouse
Recreation
- Community Pool
Map
Home Values in the Area
Average Home Value in this Area
Tax History
| Year | Tax Paid | Tax Assessment Tax Assessment Total Assessment is a certain percentage of the fair market value that is determined by local assessors to be the total taxable value of land and additions on the property. | Land | Improvement |
|---|---|---|---|---|
| 2023 | $1,117 | $130,897 | $13,182 | $117,715 |
| 2022 | $1,117 | $116,873 | $11,770 | $105,103 |
| 2021 | $1,144 | $107,318 | $11,770 | $95,548 |
| 2020 | $9,995 | $101,486 | $11,770 | $89,716 |
| 2019 | $4,652 | $46,257 | $5,364 | $40,893 |
| 2018 | $2,040 | $94 | $94 | $0 |
| 2017 | $2,028 | $94 | $94 | $0 |
| 2016 | $2,053 | $94 | $94 | $0 |
| 2015 | $1,004 | $94 | $94 | $0 |
| 2014 | -- | $94 | $94 | $0 |
| 2013 | -- | $94 | $94 | $0 |
Property History
| Date | Event | Price | Change | Sq Ft Price |
|---|---|---|---|---|
| 06/02/2025 06/02/25 | For Sale | $550,000 | -- | $202 / Sq Ft |
Purchase History
| Date | Type | Sale Price | Title Company |
|---|---|---|---|
| Warranty Deed | $334,000 | Nvr Title Agency | |
| Special Warranty Deed | $39,000 | Attorney |
Mortgage History
| Date | Status | Loan Amount | Loan Type |
|---|---|---|---|
| Open | $267,060 | New Conventional |
Similar Homes in Yorkville, IL
Source: Midwest Real Estate Data (MRED)
MLS Number: 12382018
APN: 02-23-104-016
- 2186 Henning Ln
- 2192 Henning Ln
- 2176 Henning Ln
- 2172 Henning Ln
- 2820 Cryder Way
- 2166 Henning Ln
- 2162 Henning Ln
- 2823 Cryder Way
- 2831 Rood St
- 2909 Alden Ave
- 7500 Us Highway 34
- 2261 Cryder Ct
- 2907 Grande Trail
- 2475 Emerald Ln
- 2471 Justice Ct
- 2326 Lavender Way Unit 1
- 23 N Royal Oaks Dr
- 13 W Royal Oaks Dr
- 1436 Orchid St
- 2528 Anna Maria Ln
