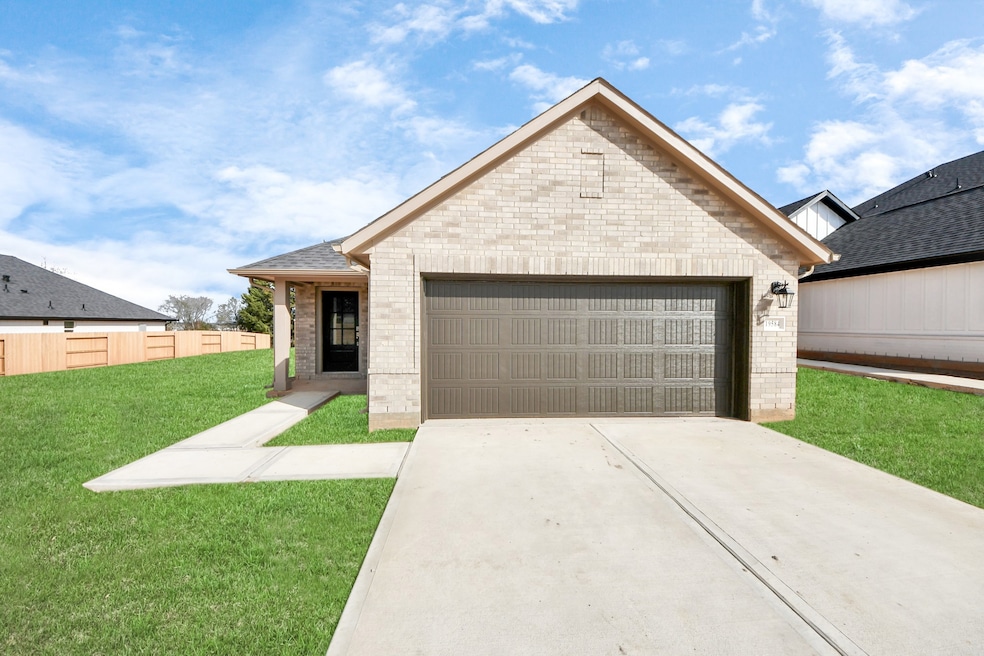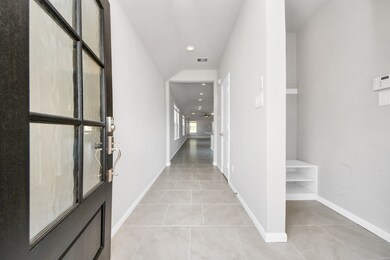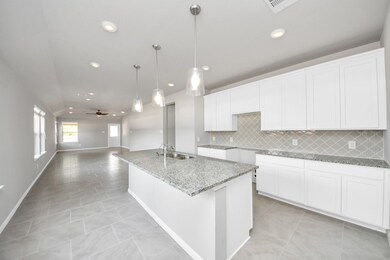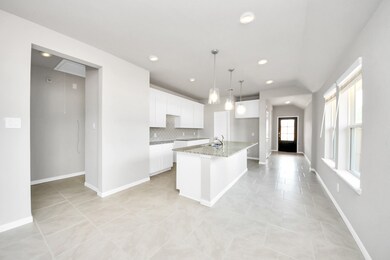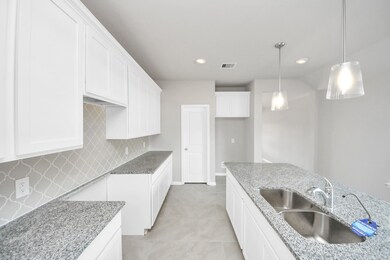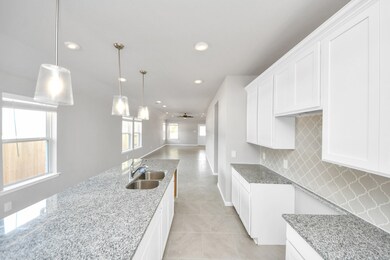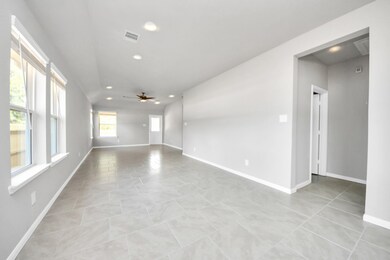
20934 Carob Tree Ln Tomball, TX 77377
Hockley NeighborhoodEstimated payment $2,061/month
Highlights
- New Construction
- Deck
- Granite Countertops
- Home Energy Rating Service (HERS) Rated Property
- Traditional Architecture
- Covered patio or porch
About This Home
Welcome to this charming single-story home in Sorella, Tomball, TX which offers 3 bedrooms, 2 bathrooms, and 1,599 sq. ft. of thoughtfully designed space. Nestled on a south-facing interior homesite, it features a covered back patio perfect for relaxation. The kitchen shines with granite countertops, an island sink, and 42" cabinets, providing ample storage and style. The primary bath boasts a large walk-in shower, creating a private retreat. With open-concept living and modern finishes, this home is designed for both comfort and convenience. Built by Beazer Homes, the #1 energy-efficient homebuilder, this home saves more on utilities than any other builder or resale home. A dehumidifier and whole-house fresh air system ensure a healthier indoor environment. Plus, it’s move-in ready with a washer, dryer, and refrigerator included!
Home Details
Home Type
- Single Family
Year Built
- Built in 2024 | New Construction
Lot Details
- 5,617 Sq Ft Lot
- Back Yard Fenced
HOA Fees
- $67 Monthly HOA Fees
Parking
- 2 Car Attached Garage
Home Design
- Traditional Architecture
- Brick Exterior Construction
- Slab Foundation
- Composition Roof
- Cement Siding
- Stone Siding
Interior Spaces
- 1,599 Sq Ft Home
- 1-Story Property
- Ceiling Fan
- Family Room Off Kitchen
- Living Room
- Breakfast Room
- Utility Room
- Fire and Smoke Detector
Kitchen
- Walk-In Pantry
- Oven
- Gas Range
- Free-Standing Range
- Microwave
- Dishwasher
- Kitchen Island
- Granite Countertops
- Disposal
Flooring
- Carpet
- Vinyl
Bedrooms and Bathrooms
- 3 Bedrooms
- 2 Full Bathrooms
- Double Vanity
- Separate Shower
Laundry
- Dryer
- Washer
Eco-Friendly Details
- Home Energy Rating Service (HERS) Rated Property
- ENERGY STAR Qualified Appliances
- Energy-Efficient Windows with Low Emissivity
- Energy-Efficient HVAC
- Energy-Efficient Insulation
- Energy-Efficient Thermostat
Outdoor Features
- Deck
- Covered patio or porch
Schools
- Bryan Lowe Elementary School
- Schultz Junior High School
- Waller High School
Utilities
- Central Heating and Cooling System
- Programmable Thermostat
Community Details
- Sterling Asi Association, Phone Number (832) 678-4500
- Built by Beazer Homes
- Sorella Subdivision
Map
Home Values in the Area
Average Home Value in this Area
Property History
| Date | Event | Price | Change | Sq Ft Price |
|---|---|---|---|---|
| 07/17/2025 07/17/25 | Pending | -- | -- | -- |
| 07/14/2025 07/14/25 | Price Changed | $304,906 | -4.7% | $191 / Sq Ft |
| 07/08/2025 07/08/25 | Price Changed | $319,906 | +6.0% | $200 / Sq Ft |
| 07/03/2025 07/03/25 | Price Changed | $301,737 | -5.7% | $189 / Sq Ft |
| 06/18/2025 06/18/25 | Price Changed | $319,906 | -3.9% | $200 / Sq Ft |
| 06/10/2025 06/10/25 | Price Changed | $332,906 | -1.2% | $208 / Sq Ft |
| 06/09/2025 06/09/25 | For Sale | $336,906 | -- | $211 / Sq Ft |
Similar Homes in the area
Source: Houston Association of REALTORS®
MLS Number: 82419242
- 20923 Carob Tree Ln
- 21735 Carballo Oak Trail
- 21739 Carballo Oak Trail
- 21735 Carballo Oak Trail
- 21739 Carballo Oak Trail
- 21735 Carballo Oak Trail
- 21735 Carballo Oak Trail
- 21735 Carballo Oak Trail
- 21735 Carballo Oak Trail
- 21739 Carballo Oak Trail
- 21739 Carballo Oak Trail
- 21735 Carballo Oak Trail
- 21739 Carballo Oak Trail
- 21735 Carballo Oak Trail
- 21739 Carballo Oak Trail
- 21410 Iberian Magpie Trail
- 21319 Catelonia Yew Ct
- 21322 Catelonia Yew Ct
- 20926 Carob Tree Ln
- 20818 Brown Sativa Trail
