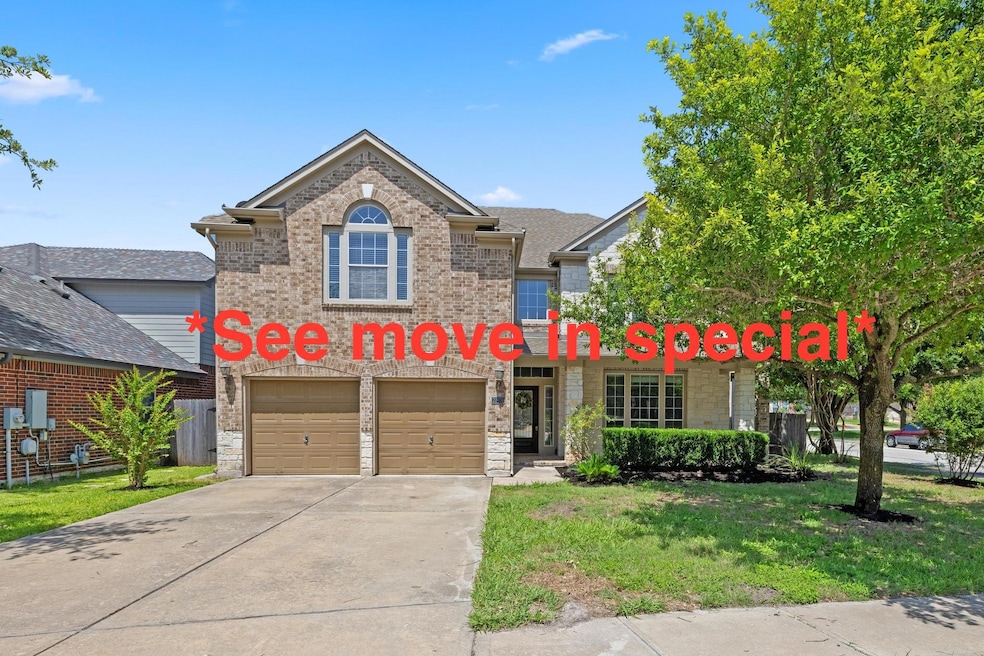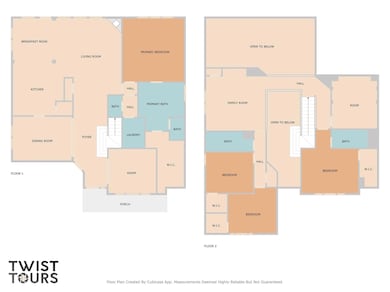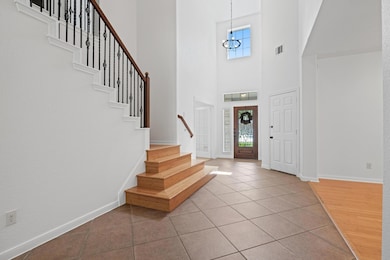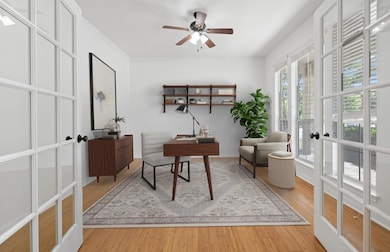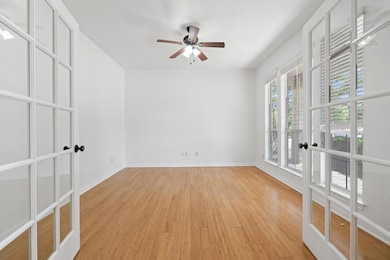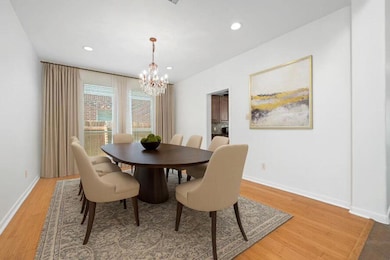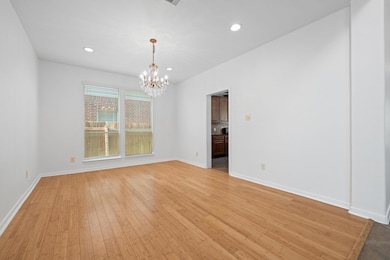20936 Prestwick Dr Unit 1 Hutto, TX 78634
Forest Creek NeighborhoodHighlights
- Golf Course Community
- Open Floorplan
- Cathedral Ceiling
- Kelly Lane Middle School Rated A-
- Mature Trees
- Wood Flooring
About This Home
**Move in special-ask for details** Welcome to 20936 Prestwick Dr, your chance to stretch out, settle in, and enjoy over 3,600 sq ft of “live-large” comfort in the popular Star Ranch golf course community. This home delivers serious room to breathe with 4 bedrooms, 3.5 baths, multiple living areas, and a layout that works for everything from everyday routines to big weekend gatherings. A soaring entry and sweeping staircase set the tone the moment you walk in. The open living room features a wall of windows and flows right into the breakfast area and spacious kitchen, giving you the perfect setup for entertaining or cozy nights in. Hosting something special? The formal dining room is ready for dinner parties, celebrations, and everything in between. Need a quiet place to work or study? The dedicated front facing office is bright, inviting, and positioned for quiet productivity. Head upstairs and the fun continues with a large game room, a media room with a hidden storage closet (hello, board-game bunker or holiday décor stash!), and two secondary bedrooms with walk-in closets. A private guest suite with its own full bath offers great flexibility for multi-generational living, visiting family, or a separate retreat for teens. Fresh interior paint, new carpet, two 2025 water heaters, and a 2023 HVAC mean comfort and peace of mind are already built in. Outside, unwind under the covered patio overlooking a level backyard, perfect for weekend hangouts, grilling, or simply enjoying a quiet evening at home. Situated on a corner lot with quick access to Hwy 130, Hwy 45, and Hwy 79, this home is close to shopping, dining, and everyday conveniences. With golf, parks, playgrounds, and sidewalks nearby, Star Ranch offers a welcoming lifestyle with comfort and community built right in. If you’ve been looking for a home that gives you space to grow, rooms to gather, and the flexibility to live your life your way, this one checks every box.
Listing Agent
Magnolia Realty Brokerage Phone: 512-981-9193 License #0667512 Listed on: 08/18/2025
Home Details
Home Type
- Single Family
Est. Annual Taxes
- $9,338
Year Built
- Built in 2007
Lot Details
- 8,973 Sq Ft Lot
- East Facing Home
- Wood Fence
- Corner Lot
- Level Lot
- Sprinkler System
- Mature Trees
- Few Trees
- Back Yard
Parking
- 2 Car Attached Garage
- Front Facing Garage
- Multiple Garage Doors
- Garage Door Opener
Home Design
- Brick Exterior Construction
- Slab Foundation
- Composition Roof
- Masonry Siding
- HardiePlank Type
Interior Spaces
- 3,632 Sq Ft Home
- 2-Story Property
- Open Floorplan
- Bookcases
- Cathedral Ceiling
- Ceiling Fan
- Recessed Lighting
- Chandelier
- Wood Burning Fireplace
- Window Treatments
- Aluminum Window Frames
- Window Screens
- Entrance Foyer
- Family Room with Fireplace
- Multiple Living Areas
- Dining Area
- Neighborhood Views
Kitchen
- Breakfast Area or Nook
- Breakfast Bar
- Free-Standing Range
- Microwave
- Dishwasher
- Kitchen Island
- Granite Countertops
- Disposal
Flooring
- Wood
- Carpet
- Tile
Bedrooms and Bathrooms
- 4 Bedrooms | 1 Primary Bedroom on Main
- Walk-In Closet
- In-Law or Guest Suite
- Double Vanity
- Soaking Tub
Home Security
- Prewired Security
- Fire and Smoke Detector
Schools
- Dearing Elementary School
- Kelly Lane Middle School
- Hendrickson High School
Utilities
- Central Heating and Cooling System
- Vented Exhaust Fan
- Heating System Uses Natural Gas
- Municipal Utilities District for Water and Sewer
- ENERGY STAR Qualified Water Heater
- High Speed Internet
Additional Features
- Covered Patio or Porch
- Property is near a golf course
Listing and Financial Details
- Security Deposit $3,000
- Tenant pays for all utilities
- The owner pays for association fees
- Negotiable Lease Term
- $50 Application Fee
- Assessor Parcel Number 02934902130000
- Tax Block A
Community Details
Overview
- Property has a Home Owners Association
- Star Ranch Sec 02 Subdivision
- Property managed by AM/PM Property Management
Amenities
- Community Mailbox
Recreation
- Golf Course Community
- Community Pool
Pet Policy
- Pets allowed on a case-by-case basis
- Pet Deposit $500
Map
Source: Unlock MLS (Austin Board of REALTORS®)
MLS Number: 4683527
APN: 716752
- 1104 Bethpage Dr
- 20936 Prestwick Dr
- 21001 Haddington Cove
- 1116 Augusta Bend Dr
- 401 Wiltshire Dr
- 20808 Trotters Ln
- 21304 Secretariat Ridge Ln
- 20804 Trotters Ln
- 20805 Trotters Ln
- 544 Wiltshire Dr
- 722 Tom Kite Dr
- 1016 Fred Couples Ct
- 108 Mark Brooks Cove
- 21220 Derby Day Ave
- 202 Nick Faldo Trail
- 21308 Derby Day Ave
- 108 Phil Mickelson Ct
- 1822 Rowe Loop
- 123 Justin Leonard Dr
- 101 Rock Daisy Trail
- 1108 Augusta Bend Dr
- 1500 Muirfield Bend Dr Unit A
- 1516 Muirfield Bend Dr Unit A
- 2017 Muirfield Bend Dr
- 205 E Nakoma Unit Suite Petite "A"
- 21304 Secretariat Ridge Ln
- 21308 Secretariat Ridge Ln
- 20805 Trotters Ln
- 20820 Pacers Gait Ln
- 21320 Byerly Turk Dr
- 405 Winterfield Dr
- 20901 Jumpers Delight Ln
- 21100 Derby Day Ave
- 120 Fred Couples Dr
- 21218 Derby Day Ave
- 148 Justin Leonard Dr
- 20133 Navarre Terrace
- 3917 Links Ln
- 103 Payne Stewart Dr
- 3936 Links Ln
