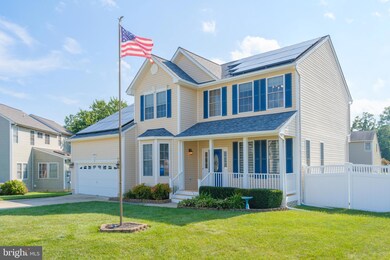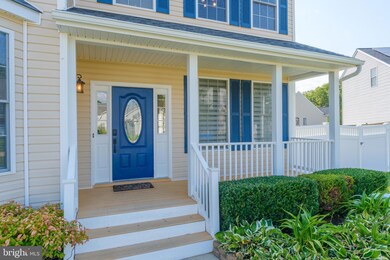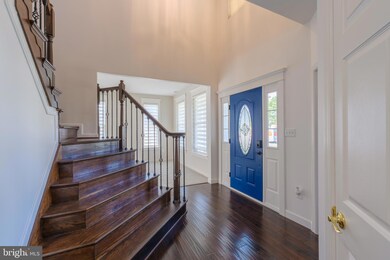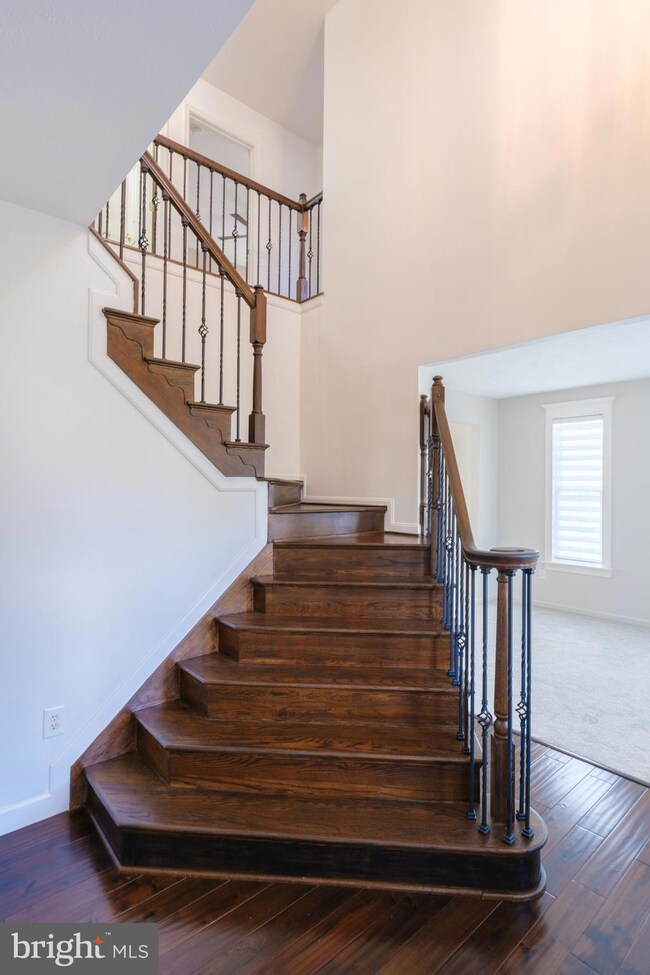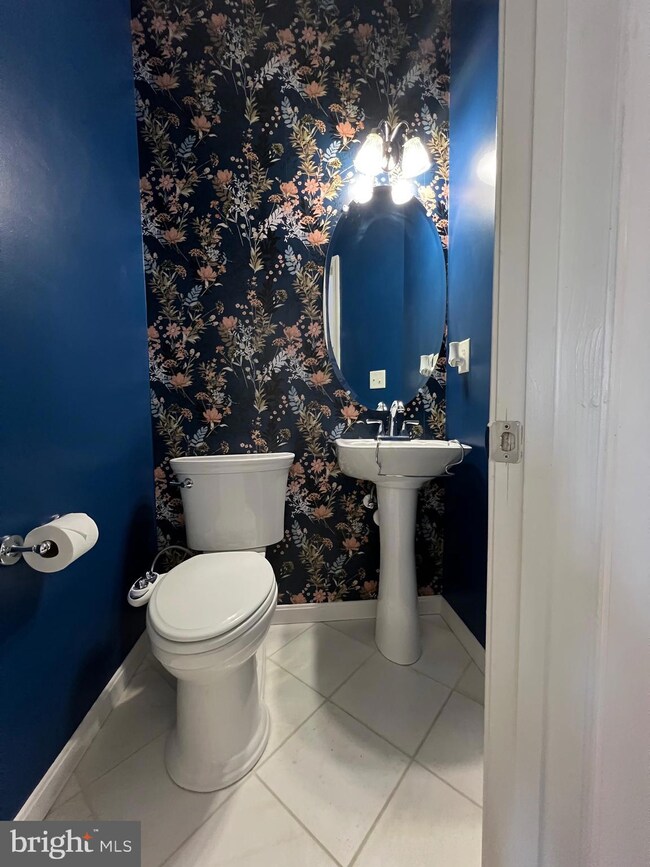
20937 Sawgrass Dr Lexington Park, MD 20653
Highlights
- Colonial Architecture
- 2 Car Attached Garage
- Ceiling Fan
- No HOA
- Central Heating and Cooling System
About This Home
As of November 2024Welcome to this beautifully updated dream home. This 2840 sq ft diamond has 4 bedrooms, 3 full bathrooms, and 1 half bath. Home and shed features energy efficient solar systems for low-cost energy bills. A full home Generac Generator that runs off natural gas will keep your home secure; your neighbors will be jealous. As you enter, you're greeted by a hardwood,180-degree winder staircase with updated wrought iron spindles, fresh interior paint in a soothing neutral palette that compliments any style. All windows downstairs have custom carpentry window casings with modern zebra blinds. The oversized family room boasts rich hardwood flooring and features a cozy fireplace, adding warmth to the space. In the kitchen, luxury granite countertops with extended breakfast bar and cabinetry, makes this kitchen complete for a large family. Kitchen lighting has been upgraded with LED premium lights, upper and undermount cabinet lighting, breakfast bar has pendant lighting. The modern stainless-steel appliances await the avid home chef. The primary bedroom has been upgraded with a vaulted ceiling and the owners placed a mini split HVAC for extra comfort. The primary bathroom boasts double sinks for added convenience during busy mornings, extra-large garden tub for soaking and stand-up shower. The entire home has been upgraded with top of the line, Carrier Infinity Climate Control System. Powder room has been professionally decorated with wallpaper and updated fixtures. All bathrooms in this home come complete with a bidet. The basement has been framed out and is ready for completion. The full bathroom in the basement has been updated with flooring and has a tub/shower. The outside large shed offers a perfect spot for lawn tools or the wood working fanatic with a stand-alone solar powered system. The vinyl fenced backyard ensures privacy and security. The new carpet enhances the home's modern appeal. This property seamlessly blends comfort, style, and practicality, meticulously maintained by one owner, and ready for its new owner to enjoy. Just minutes from Pax River Naval Air Station (4.2 miles), great schools and close to shopping centers. You can not find all these upgrades in a new home, so come preview this one!
Home Details
Home Type
- Single Family
Est. Annual Taxes
- $3,082
Year Built
- Built in 2004
Lot Details
- 10,019 Sq Ft Lot
- Property is zoned RL
Parking
- 2 Car Attached Garage
- Front Facing Garage
- Garage Door Opener
- Driveway
Home Design
- Colonial Architecture
- Block Foundation
- Architectural Shingle Roof
- Vinyl Siding
Interior Spaces
- Property has 2 Levels
- Ceiling Fan
- Unfinished Basement
Bedrooms and Bathrooms
- 4 Bedrooms
Utilities
- Central Heating and Cooling System
- Ductless Heating Or Cooling System
- Natural Gas Water Heater
Community Details
- No Home Owners Association
- Bay Ridge Estates Subdivision
Listing and Financial Details
- Tax Lot 65
- Assessor Parcel Number 1908142904
Ownership History
Purchase Details
Home Financials for this Owner
Home Financials are based on the most recent Mortgage that was taken out on this home.Purchase Details
Home Financials for this Owner
Home Financials are based on the most recent Mortgage that was taken out on this home.Similar Homes in Lexington Park, MD
Home Values in the Area
Average Home Value in this Area
Purchase History
| Date | Type | Sale Price | Title Company |
|---|---|---|---|
| Deed | $478,500 | District Title | |
| Deed | $359,770 | -- |
Mortgage History
| Date | Status | Loan Amount | Loan Type |
|---|---|---|---|
| Open | $462,530 | FHA | |
| Previous Owner | $287,955 | Stand Alone Second | |
| Previous Owner | $303,450 | Stand Alone Second | |
| Previous Owner | $287,816 | Adjustable Rate Mortgage/ARM | |
| Previous Owner | $71,954 | Stand Alone Second |
Property History
| Date | Event | Price | Change | Sq Ft Price |
|---|---|---|---|---|
| 06/26/2025 06/26/25 | Price Changed | $487,600 | -2.0% | $200 / Sq Ft |
| 06/08/2025 06/08/25 | For Sale | $497,600 | +4.0% | $204 / Sq Ft |
| 11/13/2024 11/13/24 | Sold | $478,500 | +0.7% | $168 / Sq Ft |
| 10/15/2024 10/15/24 | Pending | -- | -- | -- |
| 10/06/2024 10/06/24 | Price Changed | $475,000 | -2.1% | $167 / Sq Ft |
| 08/30/2024 08/30/24 | Price Changed | $485,000 | -1.0% | $171 / Sq Ft |
| 08/01/2024 08/01/24 | For Sale | $489,900 | -- | $173 / Sq Ft |
Tax History Compared to Growth
Tax History
| Year | Tax Paid | Tax Assessment Tax Assessment Total Assessment is a certain percentage of the fair market value that is determined by local assessors to be the total taxable value of land and additions on the property. | Land | Improvement |
|---|---|---|---|---|
| 2024 | $3,290 | $321,133 | $0 | $0 |
| 2023 | $3,173 | $290,700 | $101,000 | $189,700 |
| 2022 | $3,093 | $283,367 | $0 | $0 |
| 2021 | $3,014 | $276,033 | $0 | $0 |
| 2020 | $2,934 | $268,700 | $96,000 | $172,700 |
| 2019 | $2,932 | $268,700 | $96,000 | $172,700 |
| 2018 | $2,931 | $268,700 | $96,000 | $172,700 |
| 2017 | $2,926 | $271,600 | $0 | $0 |
| 2016 | -- | $267,267 | $0 | $0 |
| 2015 | $3,462 | $262,933 | $0 | $0 |
| 2014 | $3,462 | $258,600 | $0 | $0 |
Agents Affiliated with this Home
-
LaTanya Drayton

Seller's Agent in 2025
LaTanya Drayton
United Real Estate
(301) 787-5000
10 Total Sales
-
Braydon Griffith
B
Seller's Agent in 2024
Braydon Griffith
Five Star Real Estate
(240) 682-9428
3 Total Sales
Map
Source: Bright MLS
MLS Number: MDSM2020026
APN: 08-142904
- 45877 Skipjack Dr
- 45656 Edge Mill Ct
- 45673 Cecil Mill Ct
- 20828 Flour Mill Ct
- 45917 Lexington Ct
- 20225 Point Lookout Rd
- 21312 Fox Wood Ln
- 19645 Point Lookout Rd
- 21421 Manon Way
- 21412 Manon Way
- 21452 Cameron Ct
- 46091 Maria Way
- 21461 Cameron Ct
- 45657 Bethfield Way
- 46060 Warwick Dr
- 21219 Lizmill Way
- 45951 Altman Ct
- 45922 Bolden Ct
- 21305 Lookout Dr
- 21579 Gordon Ct

