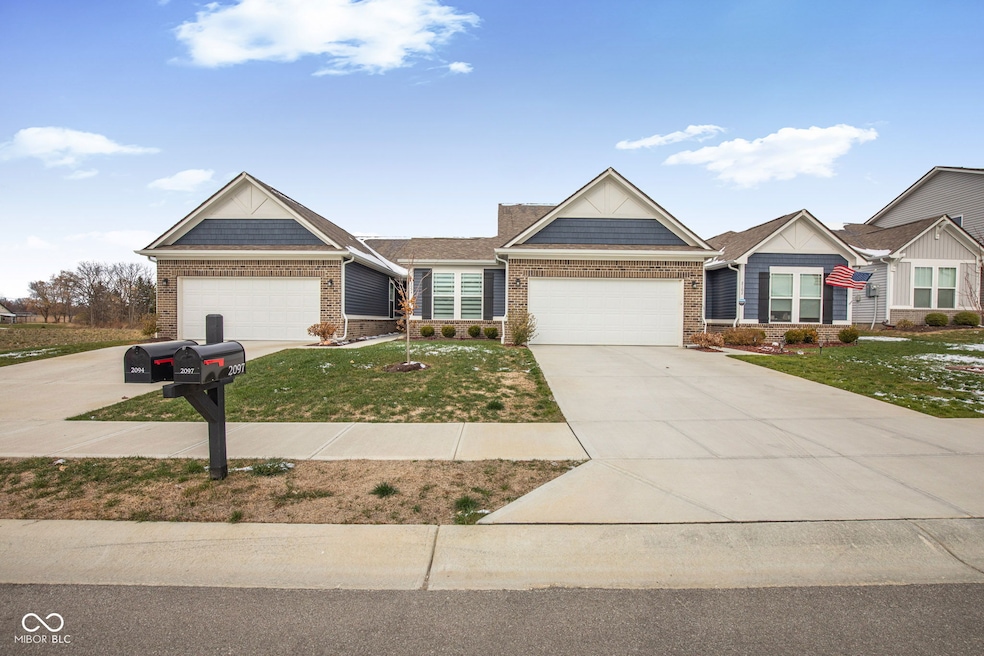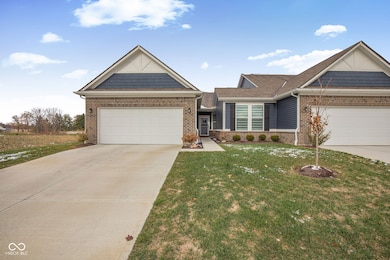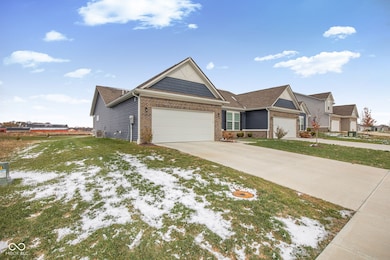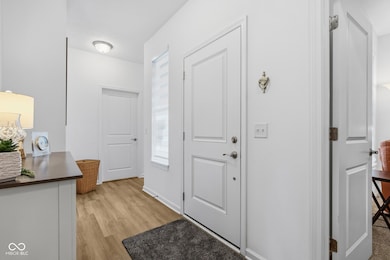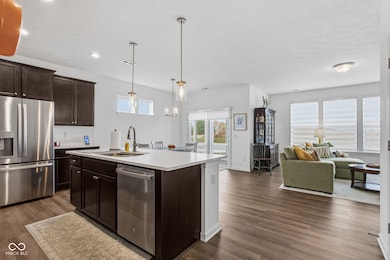
2094 Covey Dr Danville, IN 46122
Estimated payment $1,887/month
Highlights
- Home fronts a pond
- Pond View
- Vaulted Ceiling
- Danville Middle School Rated A-
- Updated Kitchen
- Ranch Style House
About This Home
Nestled at 2094 Covey DR, DANVILLE, IN, this single-family residence in Hendricks County presents an attractive property in great condition. Imagine mornings bathed in sunlight in the sunroom, the tranquil water view creating a serene backdrop to your day. The living room, with its vaulted ceiling, offers a sense of spaciousness and grandeur, ideal for both relaxing evenings and sophisticated gatherings. The heart of this home is undoubtedly the kitchen, where culinary dreams come to life amidst shaker cabinets and stone countertops, centered around a substantial kitchen island that invites gatherings and conversation. The bathrooms offer a luxurious experience with a double vanity and a walk in shower, designed for both functionality and relaxation. This property offers three bedrooms and two full bathrooms across 1646 square feet of living area, situated on a 6970 square foot lot and completed in 2023, offering a modern design with an open floor plan and the convenience of a laundry room. The waterfront property offers a unique opportunity to embrace lakeside living. Embrace the opportunity to own this delightful property, where modern comfort meets waterfront tranquility.
Home Details
Home Type
- Single Family
Est. Annual Taxes
- $2,782
Year Built
- Built in 2023
Lot Details
- 6,970 Sq Ft Lot
- Home fronts a pond
HOA Fees
- $175 Monthly HOA Fees
Parking
- 2 Car Attached Garage
Property Views
- Pond
- Pool
Home Design
- Ranch Style House
- Brick Exterior Construction
- Slab Foundation
- Vinyl Siding
Interior Spaces
- 1,646 Sq Ft Home
- Woodwork
- Vaulted Ceiling
- Entrance Foyer
- Breakfast Room
- Attic Access Panel
Kitchen
- Updated Kitchen
- Breakfast Bar
- Gas Oven
- Built-In Microwave
- Dishwasher
- Kitchen Island
- Disposal
Flooring
- Carpet
- Vinyl Plank
Bedrooms and Bathrooms
- 3 Bedrooms
- Walk-In Closet
- 2 Full Bathrooms
Laundry
- Laundry Room
- Dryer
- Washer
Home Security
- Smart Thermostat
- Fire and Smoke Detector
Accessible Home Design
- Halls are 36 inches wide or more
- Accessibility Features
Outdoor Features
- Covered Patio or Porch
Utilities
- Forced Air Heating and Cooling System
- Electric Water Heater
- Water Softener is Owned
- High Speed Internet
Community Details
- Association fees include insurance, ground maintenance, maintenance, snow removal
- Association Phone (317) 591-5129
- Quail West Subdivision
- Property managed by OMNI
- The community has rules related to covenants, conditions, and restrictions
Listing and Financial Details
- Tax Lot 113
- Assessor Parcel Number 321101302036000003
Matterport 3D Tour
Map
Tax History
| Year | Tax Paid | Tax Assessment Tax Assessment Total Assessment is a certain percentage of the fair market value that is determined by local assessors to be the total taxable value of land and additions on the property. | Land | Improvement |
|---|---|---|---|---|
| 2024 | $2,781 | $278,100 | $75,000 | $203,100 |
Property History
| Date | Event | Price | List to Sale | Price per Sq Ft | Prior Sale |
|---|---|---|---|---|---|
| 11/11/2025 11/11/25 | For Sale | $285,000 | -9.5% | $173 / Sq Ft | |
| 10/20/2023 10/20/23 | Sold | $314,990 | 0.0% | $196 / Sq Ft | View Prior Sale |
| 09/05/2023 09/05/23 | Pending | -- | -- | -- | |
| 08/26/2023 08/26/23 | Price Changed | $314,990 | -1.3% | $196 / Sq Ft | |
| 08/07/2023 08/07/23 | For Sale | $318,990 | -- | $199 / Sq Ft |
Purchase History
| Date | Type | Sale Price | Title Company |
|---|---|---|---|
| Warranty Deed | -- | None Listed On Document |
Mortgage History
| Date | Status | Loan Amount | Loan Type |
|---|---|---|---|
| Open | $309,284 | FHA |
About the Listing Agent

I am a dedicated, professional, full service Broker/Owner that strives to meet and exceed the expectations of each and every client that I have the privilege of working for. As a Broker/Owner of BluPrint Real Estate I specialize in selling and marketing new and existing residential real estate and I am also able to provide comprehensive and current market analysis.
I bring exceptional skills in communication, organization, multitasking, negotiation, needs assessment, problem solving and
Rick's Other Listings
Source: MIBOR Broker Listing Cooperative®
MLS Number: 22072811
APN: 32-11-01-302-036.000-003
- 2110 Covey Dr
- 2105 Covey Dr
- 2097 Covey Dr
- 3672 Wetherby Place
- 2118 Covey Dr
- 3330 Chevy Way
- 2027 Pheasant Grove Dr
- 317 Backwood Dr
- 1570 Adios Butler Ct
- 1571 Albatross St
- 1348 McCormicks Cir
- 1558 Adios Butler Ct
- Harmony Plan at Miles Farm
- Johnstown Plan at Miles Farm
- Cortland Plan at Miles Farm
- Holcombe Plan at Miles Farm
- Dayton Plan at Miles Farm
- Chatham Plan at Miles Farm
- Stamford Plan at Miles Farm
- Freeport Plan at Miles Farm
- 505 Abbywood Cir
- 281 Canal West Cir
- 936 Shadow Dr
- 3068 E Thorpe St
- 3000 E County Road 350 S
- 842 Penrose Place
- 832 Penrose Place
- 802 Penrose Place
- 852 Penrose Place
- 3427 Merton St
- 3152 Glasgow Place
- 936 Penrose Place
- 941 Penrose Place
- 947 Penrose Place
- 3200 Prairie View Trail
- 3666 Cosmic Ct
- 3615 Cosmic Ct
- 3565 Cosmic Ct
- 3566 Cosmic Ct
- 3585 Cosmic Ct
