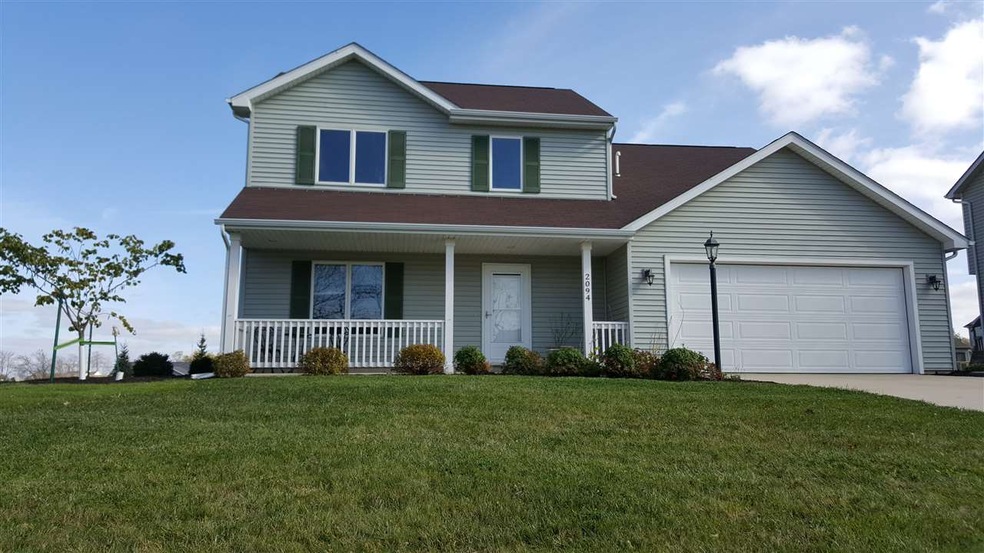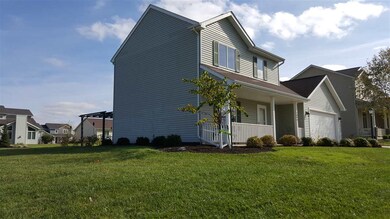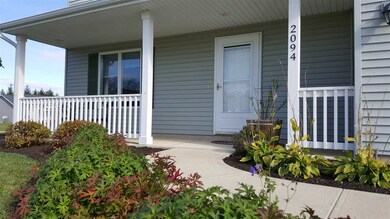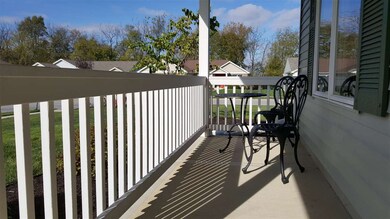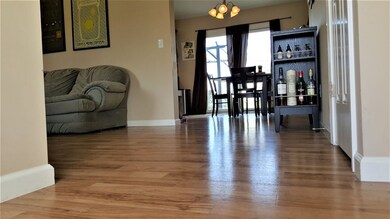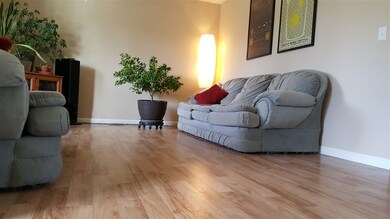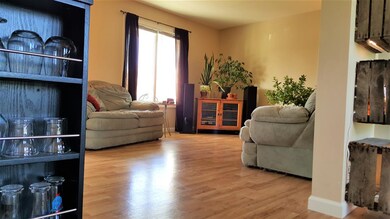
2094 Laurelwood Dr Warsaw, IN 46580
Highlights
- Open Floorplan
- Traditional Architecture
- Corner Lot
- Eisenhower Elementary School Rated A-
- Backs to Open Ground
- Covered Patio or Porch
About This Home
As of February 2021Awesome family home on an awesome corner lot in beautiful Park Ridge Addition! 5 BDs & 2.5BA to suit everyone's needs along with open floor plan & tons of natural light. Stylish decor & neutral color palette gives a fresh look to your lifestyle & easy care laminate dominates main living spaces. So, invite your friends, family & neighbors over to enjoy relaxing or celebrating! A backyard pergola atop custom paver patio is enhanced with outdoor speakers & thoughtful landscaping. All appliances remain except microwave, worry-free city services & neighborhood playground with connecting sidewalks.
Home Details
Home Type
- Single Family
Est. Annual Taxes
- $1,849
Year Built
- Built in 2011
Lot Details
- 0.36 Acre Lot
- Lot Dimensions are 113x139
- Backs to Open Ground
- Landscaped
- Corner Lot
- Level Lot
HOA Fees
- $15 Monthly HOA Fees
Parking
- 2 Car Attached Garage
- Garage Door Opener
- Driveway
Home Design
- Traditional Architecture
- Slab Foundation
- Poured Concrete
- Shingle Roof
- Asphalt Roof
- Vinyl Construction Material
Interior Spaces
- 1,648 Sq Ft Home
- 2-Story Property
- Open Floorplan
- Built-In Features
- Ceiling Fan
- Double Pane Windows
- Entrance Foyer
- Fire and Smoke Detector
Kitchen
- Eat-In Kitchen
- Laminate Countertops
- Disposal
Flooring
- Carpet
- Laminate
- Vinyl
Bedrooms and Bathrooms
- 5 Bedrooms
- En-Suite Primary Bedroom
- Walk-In Closet
- Bathtub with Shower
Laundry
- Laundry on main level
- Washer and Electric Dryer Hookup
Utilities
- Forced Air Heating and Cooling System
- Heating System Uses Gas
Additional Features
- Covered Patio or Porch
- Suburban Location
Listing and Financial Details
- Assessor Parcel Number 43-11-20-300-110.000-032
Community Details
Recreation
- Community Playground
Ownership History
Purchase Details
Home Financials for this Owner
Home Financials are based on the most recent Mortgage that was taken out on this home.Purchase Details
Home Financials for this Owner
Home Financials are based on the most recent Mortgage that was taken out on this home.Purchase Details
Home Financials for this Owner
Home Financials are based on the most recent Mortgage that was taken out on this home.Purchase Details
Home Financials for this Owner
Home Financials are based on the most recent Mortgage that was taken out on this home.Purchase Details
Home Financials for this Owner
Home Financials are based on the most recent Mortgage that was taken out on this home.Similar Homes in Warsaw, IN
Home Values in the Area
Average Home Value in this Area
Purchase History
| Date | Type | Sale Price | Title Company |
|---|---|---|---|
| Warranty Deed | $225,000 | Metropolitan Title Of In Llc | |
| Warranty Deed | -- | None Available | |
| Warranty Deed | -- | None Available | |
| Corporate Deed | -- | None Available | |
| Warranty Deed | -- | None Available |
Mortgage History
| Date | Status | Loan Amount | Loan Type |
|---|---|---|---|
| Open | $225,000 | VA | |
| Previous Owner | $139,920 | New Conventional | |
| Previous Owner | $135,000 | New Conventional | |
| Previous Owner | $140,884 | Purchase Money Mortgage | |
| Previous Owner | $128,968 | Construction |
Property History
| Date | Event | Price | Change | Sq Ft Price |
|---|---|---|---|---|
| 02/26/2021 02/26/21 | Sold | $225,000 | -2.1% | $131 / Sq Ft |
| 11/17/2020 11/17/20 | Price Changed | $229,900 | -2.1% | $134 / Sq Ft |
| 08/24/2020 08/24/20 | Price Changed | $234,900 | -2.1% | $137 / Sq Ft |
| 07/22/2020 07/22/20 | For Sale | $239,900 | +37.2% | $140 / Sq Ft |
| 01/12/2018 01/12/18 | Sold | $174,900 | -5.5% | $106 / Sq Ft |
| 01/12/2018 01/12/18 | Pending | -- | -- | -- |
| 10/31/2017 10/31/17 | For Sale | $185,000 | +23.3% | $112 / Sq Ft |
| 04/17/2014 04/17/14 | Sold | $150,000 | -9.0% | $91 / Sq Ft |
| 03/09/2014 03/09/14 | Pending | -- | -- | -- |
| 09/05/2013 09/05/13 | For Sale | $164,900 | -- | $100 / Sq Ft |
Tax History Compared to Growth
Tax History
| Year | Tax Paid | Tax Assessment Tax Assessment Total Assessment is a certain percentage of the fair market value that is determined by local assessors to be the total taxable value of land and additions on the property. | Land | Improvement |
|---|---|---|---|---|
| 2024 | $2,788 | $269,600 | $60,300 | $209,300 |
| 2023 | $2,578 | $248,500 | $60,300 | $188,200 |
| 2022 | $2,443 | $234,800 | $60,300 | $174,500 |
| 2021 | $2,208 | $211,100 | $60,300 | $150,800 |
| 2020 | $4,159 | $198,800 | $49,400 | $149,400 |
| 2019 | $4,151 | $198,100 | $49,400 | $148,700 |
| 2018 | $2,000 | $190,800 | $49,400 | $141,400 |
| 2017 | $1,940 | $184,800 | $49,400 | $135,400 |
| 2016 | $1,849 | $176,100 | $43,800 | $132,300 |
| 2014 | $1,708 | $170,800 | $43,800 | $127,000 |
| 2013 | $1,708 | $162,600 | $43,800 | $118,800 |
Agents Affiliated with this Home
-
The Mark Skibowski Team

Seller's Agent in 2021
The Mark Skibowski Team
RE/MAX
(574) 527-0660
328 Total Sales
-
Sally Bailey

Buyer's Agent in 2021
Sally Bailey
Coldwell Banker Real Estate Group
(574) 527-1425
168 Total Sales
-
Daniel Harstine

Seller's Agent in 2018
Daniel Harstine
Integrity Real Estate
(574) 551-7644
187 Total Sales
-
Teresa Bakehorn

Seller's Agent in 2014
Teresa Bakehorn
Our House Real Estate
(574) 551-2601
614 Total Sales
-
A
Buyer's Agent in 2014
Amanda Harstine
Integrity Real Estate
Map
Source: Indiana Regional MLS
MLS Number: 201749907
APN: 43-11-20-300-110.000-032
- 2116 Lindenwood Ave
- 2125 Lindenwood Ave
- 2082 Hemlock Ln
- 3022 Hemlock Ln Unit 1
- 155 Wagon Wheel Dr Unit 4
- 2252 Highlander Dr Unit 51
- 215 Longrifle Rd Unit 26
- 222 Salman Dr
- 130 Longrifle Rd
- 1617 Ranch Rd
- 270 W Baker St
- TBD Fruitwood Dr
- 1340 Gable Dr
- 1534 Meadow Ln
- 209 Ra Mar Dr
- 2416 S Woodland Trail
- 1388 S Honeybee Ct
- 1201 Edgewood Dr
- 2552 S Woodland Trail
- 2052 S Blue Spruce Ct
