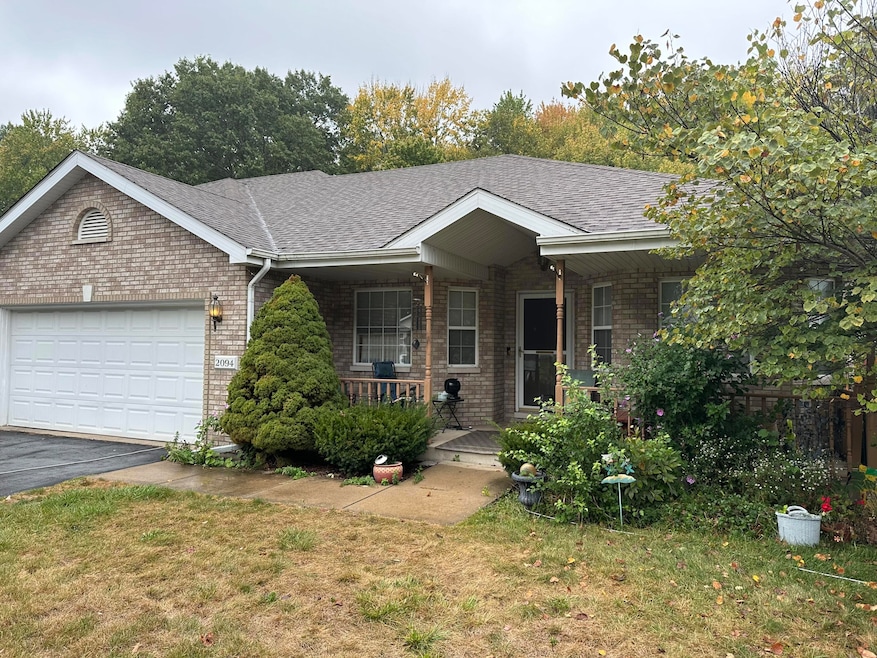
2094 Texas St Chesterton, IN 46304
Highlights
- Covered patio or porch
- Living Room
- Forced Air Heating and Cooling System
- Westchester Intermediate School Rated A-
- 1-Story Property
- 2 Car Garage
About This Home
As of November 2024HANDY HOMEOWNERS & INVESTORS!! This spacious brick townhome sitting in a beautiful neighborhood, features an eat-in kitchen with newer SS appliances. Large living room with gas fireplace lead out to a deck to enjoy your coffee with the wooded yard. A Primary Bedroom with an Ensuite and 2 additional bedrooms and full bath complete the home. 2 car garage w/storage. Don't miss out on this opportunity. BEING SOLD AS-IS!
Property Details
Home Type
- Multi-Family
Est. Annual Taxes
- $2,023
Year Built
- Built in 1998
Lot Details
- 6,795 Sq Ft Lot
- Lot Dimensions are 39 x 174
HOA Fees
- $12 Monthly HOA Fees
Parking
- 2 Car Garage
- Garage Door Opener
- Off-Street Parking
Home Design
- Property Attached
- Brick Foundation
- Stone
Interior Spaces
- 1,400 Sq Ft Home
- 1-Story Property
- Gas Fireplace
- Living Room
Kitchen
- Gas Range
- Microwave
- Dishwasher
Flooring
- Carpet
- Vinyl
Bedrooms and Bathrooms
- 3 Bedrooms
- 2 Full Bathrooms
Laundry
- Dryer
- Washer
Outdoor Features
- Covered patio or porch
Schools
- Chesterton High School
Utilities
- Forced Air Heating and Cooling System
- Heating System Uses Natural Gas
Community Details
- Q3 Realty Partners Llc Association, Phone Number (219) 769-1100
- Park View Place Subdivision
Listing and Financial Details
- Assessor Parcel Number 64-06-02-329-021.000-023
- Seller Considering Concessions
Ownership History
Purchase Details
Home Financials for this Owner
Home Financials are based on the most recent Mortgage that was taken out on this home.Purchase Details
Home Financials for this Owner
Home Financials are based on the most recent Mortgage that was taken out on this home.Map
Similar Homes in Chesterton, IN
Home Values in the Area
Average Home Value in this Area
Purchase History
| Date | Type | Sale Price | Title Company |
|---|---|---|---|
| Warranty Deed | $175,000 | Meridian Title | |
| Warranty Deed | -- | Community Title Company |
Mortgage History
| Date | Status | Loan Amount | Loan Type |
|---|---|---|---|
| Open | $171,830 | FHA | |
| Previous Owner | $124,431 | New Conventional | |
| Previous Owner | $136,300 | Fannie Mae Freddie Mac |
Property History
| Date | Event | Price | Change | Sq Ft Price |
|---|---|---|---|---|
| 11/18/2024 11/18/24 | Sold | $175,000 | 0.0% | $125 / Sq Ft |
| 09/24/2024 09/24/24 | Pending | -- | -- | -- |
| 09/24/2024 09/24/24 | For Sale | $175,000 | -- | $125 / Sq Ft |
Tax History
| Year | Tax Paid | Tax Assessment Tax Assessment Total Assessment is a certain percentage of the fair market value that is determined by local assessors to be the total taxable value of land and additions on the property. | Land | Improvement |
|---|---|---|---|---|
| 2024 | $2,023 | $199,400 | $32,500 | $166,900 |
| 2023 | $1,981 | $191,500 | $29,900 | $161,600 |
| 2022 | $2,118 | $191,500 | $29,900 | $161,600 |
| 2021 | $1,684 | $162,000 | $29,900 | $132,100 |
| 2020 | $1,580 | $154,200 | $29,900 | $124,300 |
| 2019 | $1,525 | $145,400 | $29,900 | $115,500 |
| 2018 | $1,566 | $148,400 | $29,900 | $118,500 |
| 2017 | $1,511 | $150,100 | $29,900 | $120,200 |
| 2016 | $1,488 | $152,900 | $32,000 | $120,900 |
| 2014 | $1,603 | $151,200 | $31,300 | $119,900 |
| 2013 | -- | $134,600 | $29,500 | $105,100 |
Source: Northwest Indiana Association of REALTORS®
MLS Number: 810584
APN: 64-06-02-329-021.000-023
- 2114 Dogwood Ln
- 1108 Saratoga Ln
- 1102 Saratoga Ln
- 2166 Pradera Trail
- 2311 Pradera Trail
- 2500 Pradera Trail
- 619 S 22nd St
- 1470 Birdie Way
- 530 S 23rd St
- 1023 Chestnut Blvd
- 327 S 18th St
- 1401 Brassie Ave
- 1300 Brassie Ave
- 801 Fox Point Dr
- 828 S Park Dr
- 205 S 20th St
- 760 S Park Dr
- 1036 Preserve Ln
- 326 S 11th St
- 10 W 1050 N
