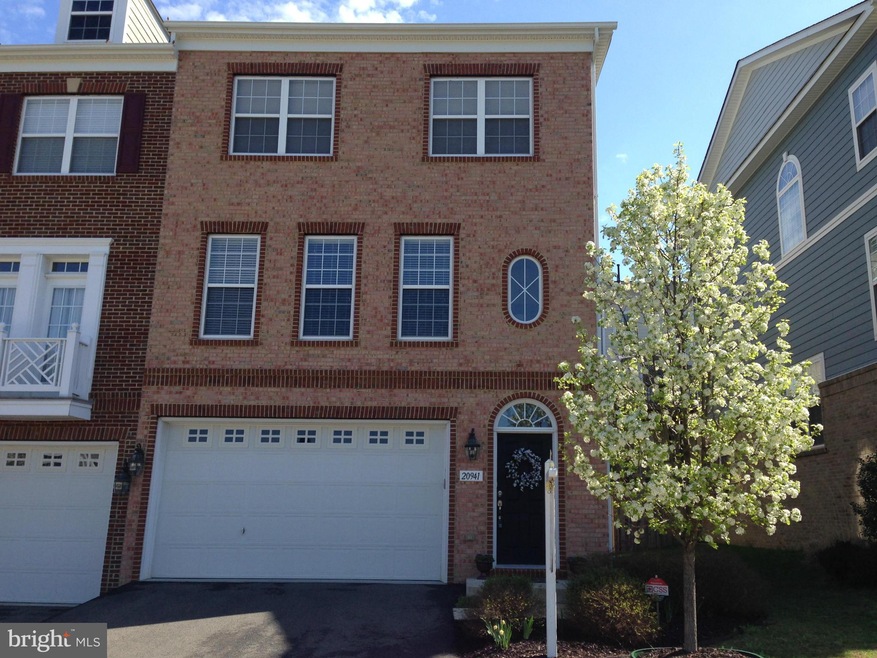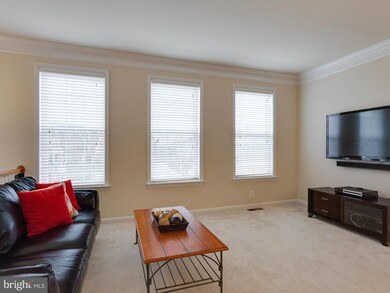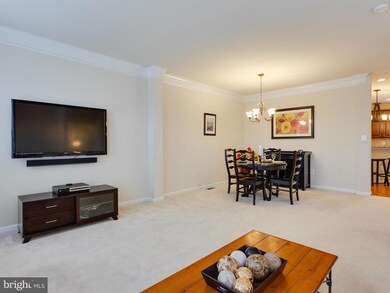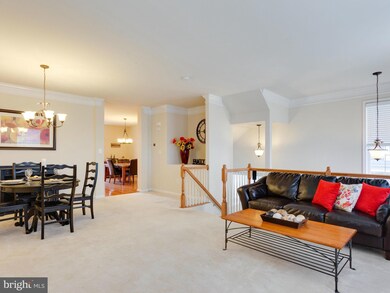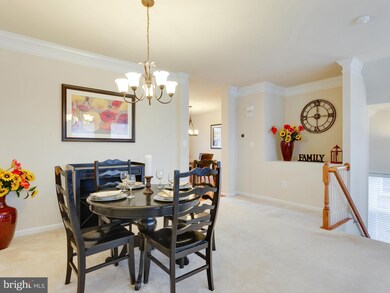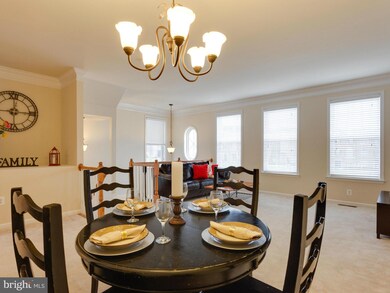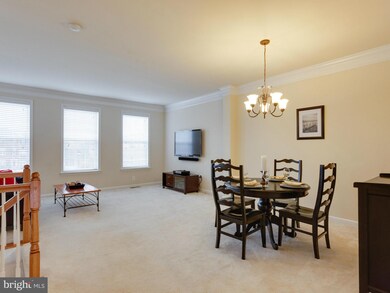
20941 Houseman Terrace Ashburn, VA 20148
Highlights
- Eat-In Gourmet Kitchen
- Open Floorplan
- Two Story Ceilings
- Belmont Station Elementary School Rated A-
- Deck
- Traditional Architecture
About This Home
As of July 2020Less than 1/2 mile to shopping and dining!!Sun filled, spacious and open end unit brick front townhome! It has a true cook and entertainers kitchen with hardwoods, lots of counter and cabinet space, granite countertops , ss appliances, room for a table, and has a huge deck. Living & dining room and large rec room! Oversized master with sep tub and shower, finished walkout basement with level yard.
Last Agent to Sell the Property
Pearson Smith Realty, LLC License #0225088917 Listed on: 04/10/2015

Last Buyer's Agent
Andrew Krumholz
Keller Williams Realty
Townhouse Details
Home Type
- Townhome
Est. Annual Taxes
- $4,686
Year Built
- Built in 2008
Lot Details
- 2,614 Sq Ft Lot
- Backs To Open Common Area
- 1 Common Wall
- Landscaped
HOA Fees
- $67 Monthly HOA Fees
Home Design
- Traditional Architecture
- Brick Front
Interior Spaces
- Property has 3 Levels
- Open Floorplan
- Crown Molding
- Two Story Ceilings
- Ceiling Fan
- Recessed Lighting
- Double Pane Windows
- Window Treatments
- Palladian Windows
- Window Screens
- French Doors
- Sliding Doors
- Six Panel Doors
- Great Room
- Living Room
- Dining Room
- Wood Flooring
Kitchen
- Eat-In Gourmet Kitchen
- Breakfast Room
- Built-In Self-Cleaning Double Oven
- Cooktop
- Microwave
- Ice Maker
- Dishwasher
- Upgraded Countertops
- Disposal
Bedrooms and Bathrooms
- 3 Bedrooms
- En-Suite Primary Bedroom
- En-Suite Bathroom
- 2.5 Bathrooms
Laundry
- Laundry Room
- Dryer
- Washer
Finished Basement
- Heated Basement
- Walk-Out Basement
- Basement Fills Entire Space Under The House
- Connecting Stairway
- Rear Basement Entry
- Rough-In Basement Bathroom
- Natural lighting in basement
Home Security
- Motion Detectors
- Monitored
Parking
- Garage
- Front Facing Garage
- Garage Door Opener
Outdoor Features
- Deck
- Patio
Schools
- Belmont Station Elementary School
- Stone Hill Middle School
- Stone Bridge High School
Utilities
- Humidifier
- Central Heating and Cooling System
- Vented Exhaust Fan
- Underground Utilities
- Natural Gas Water Heater
- Fiber Optics Available
- Satellite Dish
- Cable TV Available
Listing and Financial Details
- Home warranty included in the sale of the property
- Tax Lot 30
- Assessor Parcel Number 154469419000
Community Details
Overview
- Association fees include pool(s), snow removal, trash, insurance, management, reserve funds
- Goose Creek Village South Subdivision
- The community has rules related to alterations or architectural changes, covenants
Recreation
- Community Playground
- Community Pool
Ownership History
Purchase Details
Home Financials for this Owner
Home Financials are based on the most recent Mortgage that was taken out on this home.Purchase Details
Home Financials for this Owner
Home Financials are based on the most recent Mortgage that was taken out on this home.Purchase Details
Home Financials for this Owner
Home Financials are based on the most recent Mortgage that was taken out on this home.Purchase Details
Purchase Details
Home Financials for this Owner
Home Financials are based on the most recent Mortgage that was taken out on this home.Similar Homes in the area
Home Values in the Area
Average Home Value in this Area
Purchase History
| Date | Type | Sale Price | Title Company |
|---|---|---|---|
| Warranty Deed | $515,000 | Washington Metro Title Llc | |
| Warranty Deed | $440,000 | -- | |
| Warranty Deed | $395,500 | -- | |
| Trustee Deed | $340,900 | -- | |
| Special Warranty Deed | $406,990 | -- |
Mortgage History
| Date | Status | Loan Amount | Loan Type |
|---|---|---|---|
| Open | $45,000 | Credit Line Revolving | |
| Open | $505,672 | FHA | |
| Previous Owner | $396,000 | New Conventional | |
| Previous Owner | $404,003 | VA | |
| Previous Owner | $365,400 | New Conventional |
Property History
| Date | Event | Price | Change | Sq Ft Price |
|---|---|---|---|---|
| 07/24/2020 07/24/20 | Sold | $515,000 | +17.0% | $190 / Sq Ft |
| 06/20/2020 06/20/20 | Pending | -- | -- | -- |
| 06/05/2015 06/05/15 | Sold | $440,000 | 0.0% | $163 / Sq Ft |
| 04/26/2015 04/26/15 | Pending | -- | -- | -- |
| 04/10/2015 04/10/15 | For Sale | $439,900 | +11.2% | $163 / Sq Ft |
| 05/31/2012 05/31/12 | Sold | $395,500 | -1.1% | $159 / Sq Ft |
| 04/03/2012 04/03/12 | Pending | -- | -- | -- |
| 03/11/2012 03/11/12 | For Sale | $399,900 | -- | $161 / Sq Ft |
Tax History Compared to Growth
Tax History
| Year | Tax Paid | Tax Assessment Tax Assessment Total Assessment is a certain percentage of the fair market value that is determined by local assessors to be the total taxable value of land and additions on the property. | Land | Improvement |
|---|---|---|---|---|
| 2025 | $5,464 | $678,780 | $203,500 | $475,280 |
| 2024 | $5,574 | $644,360 | $198,500 | $445,860 |
| 2023 | $5,315 | $607,470 | $183,500 | $423,970 |
| 2022 | $5,070 | $569,620 | $168,500 | $401,120 |
| 2021 | $4,815 | $491,350 | $158,500 | $332,850 |
| 2020 | $4,951 | $478,360 | $148,500 | $329,860 |
| 2019 | $4,677 | $447,520 | $138,500 | $309,020 |
| 2018 | $4,693 | $432,520 | $123,500 | $309,020 |
| 2017 | $4,718 | $419,360 | $123,500 | $295,860 |
| 2016 | $4,637 | $404,990 | $0 | $0 |
| 2015 | $4,636 | $284,980 | $0 | $284,980 |
| 2014 | $4,686 | $287,210 | $0 | $287,210 |
Agents Affiliated with this Home
-
Shellie Coury

Seller's Agent in 2020
Shellie Coury
Real Broker, LLC
(703) 581-2511
1 in this area
70 Total Sales
-
Laraine Hombach

Buyer's Agent in 2020
Laraine Hombach
RE/MAX
(703) 431-7138
71 Total Sales
-
Bob Caines

Buyer Co-Listing Agent in 2020
Bob Caines
RE/MAX
(703) 475-9150
182 Total Sales
-
Barb Causa

Seller's Agent in 2015
Barb Causa
Pearson Smith Realty, LLC
(703) 405-3873
25 Total Sales
-
A
Buyer's Agent in 2015
Andrew Krumholz
Keller Williams Realty
-
Robert Olley

Seller's Agent in 2012
Robert Olley
NOVA Realty Group, LLC.
(303) 883-2112
1 Total Sale
Map
Source: Bright MLS
MLS Number: 1000616399
APN: 154-46-9419
- 20934 Houseman Terrace
- 20897 Murry Falls Terrace
- 20893 Murry Falls Terrace
- 20891 Murry Falls Terrace
- 20889 Murry Falls Terrace
- 20885 Murry Falls Terrace
- 20883 Murry Falls Terrace
- 20881 Murry Falls Terrace
- 20879 Murry Falls Terrace
- 20877 Murry Falls Terrace
- 42516 Carnforth Ct
- 20875 Murry Falls Terrace
- 20873 Murry Falls Terrace
- 20871 Murry Falls Terrace
- 0000 Murry Falls Terrace
- 000 Murry Falls Terrace
- 42517 Carnforth Ct
- 20789 Lamlash Terrace
- SKYE Plan at Goose Creek Village
- HARRIDAN Plan at Goose Creek Village
