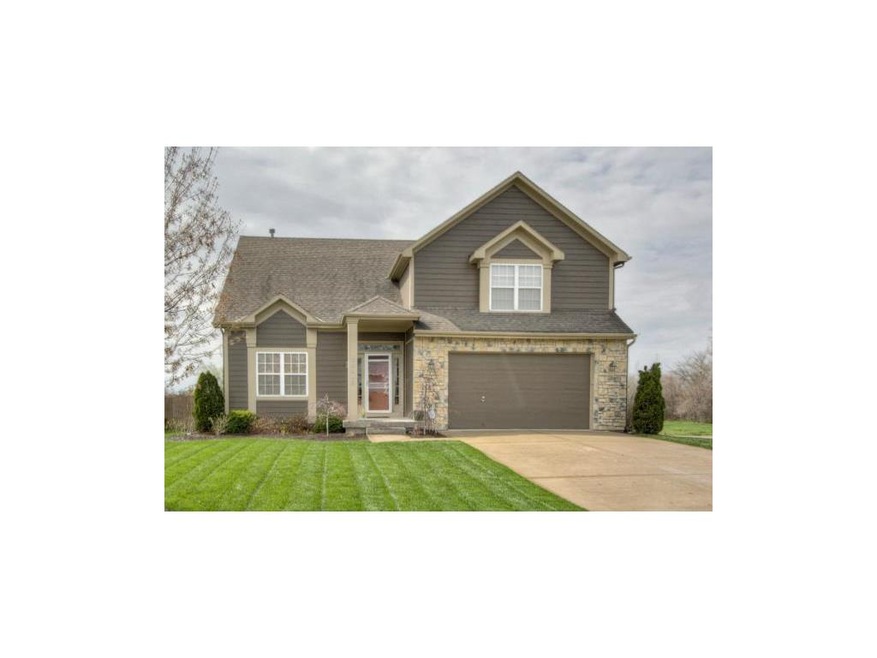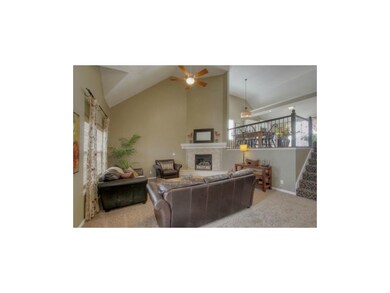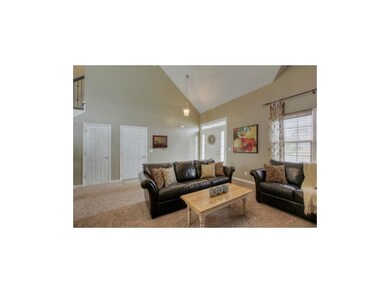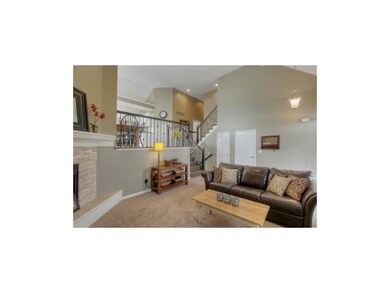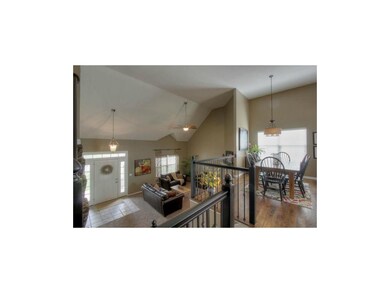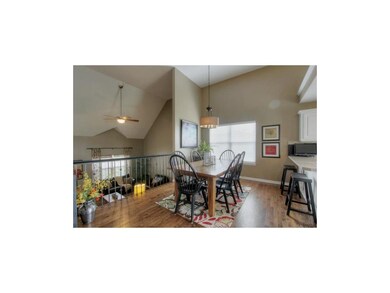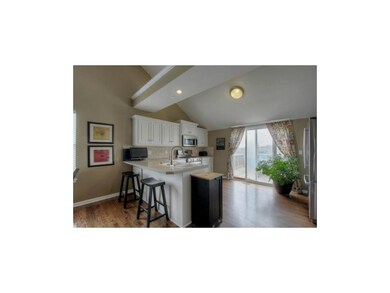
20943 W 224th St Spring Hill, KS 66083
Highlights
- Deck
- Wood Flooring
- Corner Lot
- Vaulted Ceiling
- Whirlpool Bathtub
- Granite Countertops
About This Home
As of November 2024So Many Updates! Freshly painted exterior with wonderful curb appeal! New Carpet, iron spindles, designer stair carpet, newly stained wood floors, updated light fixtures, kit backsplash and all new appliances!Master bth features new tile, jet bub and dual vanity with huge walkin closet. Walk out lower level large rec room, 4th bedroom and full bth. Taxes and Square Footage is estimated
Last Agent to Sell the Property
Compass Realty Group License #SP00219943 Listed on: 04/29/2013

Home Details
Home Type
- Single Family
Est. Annual Taxes
- $3,042
Parking
- 2 Car Attached Garage
- Garage Door Opener
Home Design
- Split Level Home
- Composition Roof
- Lap Siding
Interior Spaces
- 2,412 Sq Ft Home
- Wet Bar: Carpet, Walk-In Closet(s), Cathedral/Vaulted Ceiling, Ceiling Fan(s), Double Vanity, Whirlpool Tub, Fireplace, Hardwood
- Built-In Features: Carpet, Walk-In Closet(s), Cathedral/Vaulted Ceiling, Ceiling Fan(s), Double Vanity, Whirlpool Tub, Fireplace, Hardwood
- Vaulted Ceiling
- Ceiling Fan: Carpet, Walk-In Closet(s), Cathedral/Vaulted Ceiling, Ceiling Fan(s), Double Vanity, Whirlpool Tub, Fireplace, Hardwood
- Skylights
- Thermal Windows
- Shades
- Plantation Shutters
- Drapes & Rods
- Great Room with Fireplace
- Combination Kitchen and Dining Room
- Laundry on lower level
Kitchen
- Breakfast Area or Nook
- Dishwasher
- Granite Countertops
- Laminate Countertops
- Disposal
Flooring
- Wood
- Wall to Wall Carpet
- Linoleum
- Laminate
- Stone
- Ceramic Tile
- Luxury Vinyl Plank Tile
- Luxury Vinyl Tile
Bedrooms and Bathrooms
- 4 Bedrooms
- Cedar Closet: Carpet, Walk-In Closet(s), Cathedral/Vaulted Ceiling, Ceiling Fan(s), Double Vanity, Whirlpool Tub, Fireplace, Hardwood
- Walk-In Closet: Carpet, Walk-In Closet(s), Cathedral/Vaulted Ceiling, Ceiling Fan(s), Double Vanity, Whirlpool Tub, Fireplace, Hardwood
- 3 Full Bathrooms
- Double Vanity
- Whirlpool Bathtub
- Carpet
Finished Basement
- Walk-Out Basement
- Basement Fills Entire Space Under The House
- Sump Pump
Outdoor Features
- Deck
- Enclosed patio or porch
Schools
- Spring Hill Elementary School
- Spring Hill High School
Utilities
- Cooling Available
- Central Heating
- Heat Pump System
Additional Features
- Corner Lot
- City Lot
Community Details
- Feather Ridge Subdivision
Ownership History
Purchase Details
Home Financials for this Owner
Home Financials are based on the most recent Mortgage that was taken out on this home.Purchase Details
Home Financials for this Owner
Home Financials are based on the most recent Mortgage that was taken out on this home.Purchase Details
Home Financials for this Owner
Home Financials are based on the most recent Mortgage that was taken out on this home.Purchase Details
Home Financials for this Owner
Home Financials are based on the most recent Mortgage that was taken out on this home.Purchase Details
Purchase Details
Home Financials for this Owner
Home Financials are based on the most recent Mortgage that was taken out on this home.Similar Homes in Spring Hill, KS
Home Values in the Area
Average Home Value in this Area
Purchase History
| Date | Type | Sale Price | Title Company |
|---|---|---|---|
| Warranty Deed | -- | Coffelt Land Title | |
| Warranty Deed | -- | Platinum Title Services | |
| Deed | -- | Continental Title | |
| Warranty Deed | -- | Continental Title | |
| Interfamily Deed Transfer | -- | Commonwealth Land Title Insu | |
| Interfamily Deed Transfer | -- | None Available |
Mortgage History
| Date | Status | Loan Amount | Loan Type |
|---|---|---|---|
| Previous Owner | $40,000 | Credit Line Revolving | |
| Previous Owner | $273,500 | No Value Available | |
| Previous Owner | $217,455 | New Conventional | |
| Previous Owner | $202,000 | New Conventional | |
| Previous Owner | $185,600 | New Conventional |
Property History
| Date | Event | Price | Change | Sq Ft Price |
|---|---|---|---|---|
| 11/22/2024 11/22/24 | Sold | -- | -- | -- |
| 10/11/2024 10/11/24 | Pending | -- | -- | -- |
| 10/04/2024 10/04/24 | For Sale | $359,900 | +24.1% | $149 / Sq Ft |
| 09/24/2020 09/24/20 | Sold | -- | -- | -- |
| 07/30/2020 07/30/20 | Pending | -- | -- | -- |
| 07/26/2020 07/26/20 | For Sale | $289,900 | 0.0% | $120 / Sq Ft |
| 07/11/2020 07/11/20 | Pending | -- | -- | -- |
| 07/03/2020 07/03/20 | Price Changed | $289,900 | -0.9% | $120 / Sq Ft |
| 07/01/2020 07/01/20 | Price Changed | $292,500 | -0.8% | $121 / Sq Ft |
| 06/29/2020 06/29/20 | For Sale | $295,000 | +28.9% | $122 / Sq Ft |
| 01/13/2017 01/13/17 | Sold | -- | -- | -- |
| 12/11/2016 12/11/16 | Pending | -- | -- | -- |
| 12/08/2016 12/08/16 | For Sale | $228,900 | +6.5% | $95 / Sq Ft |
| 06/24/2013 06/24/13 | Sold | -- | -- | -- |
| 05/23/2013 05/23/13 | Pending | -- | -- | -- |
| 04/29/2013 04/29/13 | For Sale | $215,000 | -- | $89 / Sq Ft |
Tax History Compared to Growth
Tax History
| Year | Tax Paid | Tax Assessment Tax Assessment Total Assessment is a certain percentage of the fair market value that is determined by local assessors to be the total taxable value of land and additions on the property. | Land | Improvement |
|---|---|---|---|---|
| 2024 | $6,179 | $43,171 | $5,420 | $37,751 |
| 2023 | $6,115 | $42,355 | $4,720 | $37,635 |
| 2022 | $5,418 | $36,651 | $3,876 | $32,775 |
| 2021 | $2,608 | $0 | $0 | $0 |
| 2020 | $4,894 | $0 | $0 | $0 |
| 2019 | $4,642 | $0 | $0 | $0 |
| 2018 | $4,252 | $0 | $0 | $0 |
| 2017 | $3,969 | $0 | $0 | $0 |
| 2016 | -- | $0 | $0 | $0 |
| 2015 | -- | $0 | $0 | $0 |
| 2014 | -- | $0 | $0 | $0 |
| 2013 | -- | $0 | $0 | $0 |
Agents Affiliated with this Home
-

Seller's Agent in 2024
Scott Strevell
Keller Williams Realty Partners Inc.
(913) 269-4269
3 in this area
150 Total Sales
-

Seller Co-Listing Agent in 2024
KC HOMES365 TEAM
Keller Williams Realty Partners Inc.
(913) 258-2000
8 in this area
263 Total Sales
-
T
Buyer's Agent in 2024
Tammy Waterman
Crown Realty
(913) 980-5345
4 in this area
92 Total Sales
-

Seller's Agent in 2020
Halie Thompson
Real Broker, LLC
(913) 522-3122
3 in this area
48 Total Sales
-
A
Seller's Agent in 2017
Alison Zimmerlin
ReeceNichols - Leawood
(913) 206-1507
3 in this area
204 Total Sales
-
B
Buyer's Agent in 2017
Brandon Jones
Kedish Realty, Inc.
(913) 808-1106
5 Total Sales
Map
Source: Heartland MLS
MLS Number: 1827414
APN: 037-26-0-00-00-010.170
- 20740 W 224th St
- 21025 W 225th Terrace
- 22404 S Roosevelt St
- 22091 Elm St
- 22509 S Lincoln St
- 20199 W 224th St
- 22651 Dunn St
- 20496 W 220th Terrace
- 20031 W 226th Terrace
- 20335 W 220th Terrace
- 21953 S Race St
- 20015 W 221st St
- 20034 W 221st St
- 22611 Old Kansas City Rd
- 0 S Roosevelt St
- 20100 W 220th St
- 21830 S Race St
- 18721 W 207 St
- 21790 S Race St
- 21736 S Franklin St
