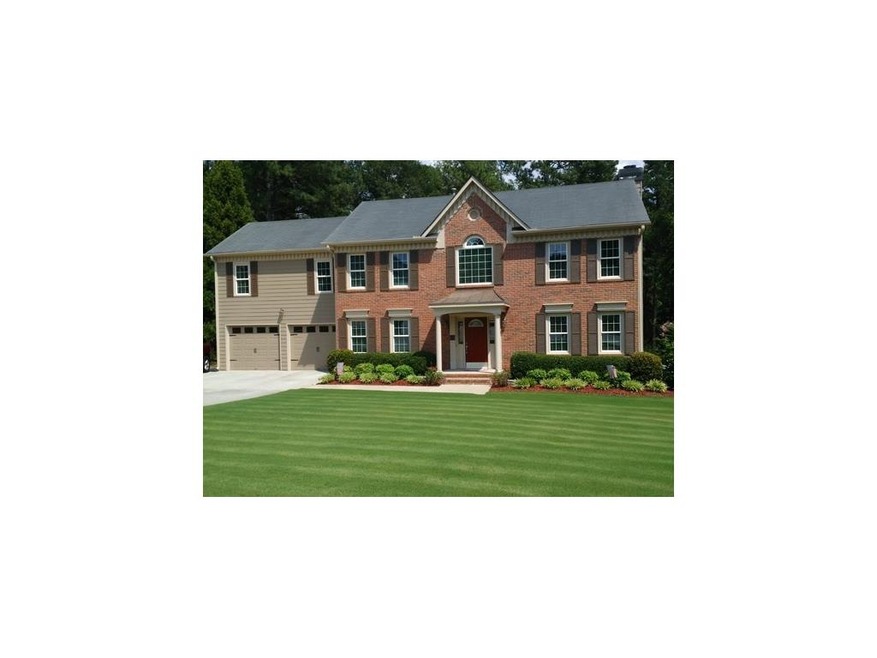
2095 Celeste Trail Buford, GA 30519
Highlights
- Home Theater
- Sitting Area In Primary Bedroom
- Dining Room Seats More Than Twelve
- Patrick Elementary School Rated A
- 0.97 Acre Lot
- Deck
About This Home
As of July 2018A Home you will love to call your own! Updates throuhout! Kitchen/Living open flow, Master suite with sitting area,MB redone with Jetted walkin shower, large bonus room over garage, deck/patio, two car attached and two plus car detatched! LOCATION, LOCATION, LOCATION!
Last Agent to Sell the Property
Keller Williams Lanier Partners License #325366 Listed on: 08/03/2016

Home Details
Home Type
- Single Family
Est. Annual Taxes
- $2,177
Year Built
- Built in 1990
Lot Details
- 0.97 Acre Lot
- Cul-De-Sac
- Level Lot
Parking
- 4 Car Garage
- Garage Door Opener
Home Design
- Traditional Architecture
- Composition Roof
- Cement Siding
Interior Spaces
- 2,618 Sq Ft Home
- 2-Story Property
- Bookcases
- Tray Ceiling
- Gas Log Fireplace
- Insulated Windows
- Entrance Foyer
- Family Room with Fireplace
- Dining Room Seats More Than Twelve
- Formal Dining Room
- Home Theater
- Game Room
- Crawl Space
- Fire and Smoke Detector
Kitchen
- Open to Family Room
- Eat-In Kitchen
- Walk-In Pantry
- Double Self-Cleaning Oven
- Microwave
- Dishwasher
- Solid Surface Countertops
- Wood Stained Kitchen Cabinets
Bedrooms and Bathrooms
- 3 Bedrooms
- Sitting Area In Primary Bedroom
- Walk-In Closet
- Vaulted Bathroom Ceilings
- Dual Vanity Sinks in Primary Bathroom
- Low Flow Plumbing Fixtures
- Shower Only
Laundry
- Laundry in Hall
- Laundry on upper level
Eco-Friendly Details
- Energy-Efficient Windows
Outdoor Features
- Deck
- Patio
Schools
- Patrick Elementary School
- Twin Rivers Middle School
- Mountain View High School
Utilities
- Forced Air Zoned Heating and Cooling System
- Air Source Heat Pump
- Heating System Uses Natural Gas
- Septic Tank
Community Details
- Cherokee Farms Subdivision
Listing and Financial Details
- Tax Lot A36
- Assessor Parcel Number R7186 141
Ownership History
Purchase Details
Home Financials for this Owner
Home Financials are based on the most recent Mortgage that was taken out on this home.Purchase Details
Home Financials for this Owner
Home Financials are based on the most recent Mortgage that was taken out on this home.Similar Homes in Buford, GA
Home Values in the Area
Average Home Value in this Area
Purchase History
| Date | Type | Sale Price | Title Company |
|---|---|---|---|
| Warranty Deed | $293,900 | -- | |
| Warranty Deed | $259,000 | -- |
Mortgage History
| Date | Status | Loan Amount | Loan Type |
|---|---|---|---|
| Open | $296,390 | FHA | |
| Closed | $288,576 | FHA | |
| Previous Owner | $254,308 | FHA | |
| Previous Owner | $155,000 | New Conventional | |
| Previous Owner | $30,000 | Stand Alone Second | |
| Previous Owner | $148,000 | Stand Alone Second | |
| Previous Owner | $7,000 | Stand Alone Second | |
| Previous Owner | $145,800 | No Value Available | |
| Previous Owner | $43,754 | No Value Available |
Property History
| Date | Event | Price | Change | Sq Ft Price |
|---|---|---|---|---|
| 07/25/2018 07/25/18 | Sold | $293,900 | +1.4% | $112 / Sq Ft |
| 06/30/2018 06/30/18 | Pending | -- | -- | -- |
| 06/25/2018 06/25/18 | For Sale | $289,900 | +11.9% | $111 / Sq Ft |
| 08/16/2016 08/16/16 | Sold | $259,000 | -0.3% | $99 / Sq Ft |
| 08/06/2016 08/06/16 | Pending | -- | -- | -- |
| 08/03/2016 08/03/16 | For Sale | $259,900 | -- | $99 / Sq Ft |
Tax History Compared to Growth
Tax History
| Year | Tax Paid | Tax Assessment Tax Assessment Total Assessment is a certain percentage of the fair market value that is determined by local assessors to be the total taxable value of land and additions on the property. | Land | Improvement |
|---|---|---|---|---|
| 2023 | $4,753 | $122,360 | $25,200 | $97,160 |
| 2022 | $4,711 | $122,360 | $25,200 | $97,160 |
| 2021 | $4,264 | $108,120 | $20,800 | $87,320 |
| 2020 | $4,288 | $108,120 | $20,800 | $87,320 |
| 2019 | $3,938 | $102,520 | $20,800 | $81,720 |
| 2018 | $3,503 | $95,960 | $20,800 | $75,160 |
| 2016 | $2,741 | $80,440 | $17,600 | $62,840 |
| 2015 | $2,177 | $56,920 | $11,200 | $45,720 |
| 2014 | $2,187 | $56,920 | $11,200 | $45,720 |
Agents Affiliated with this Home
-

Seller's Agent in 2018
MARTHA L WHITE
1st Eagle Realty, LLC.
(770) 570-2212
1 in this area
32 Total Sales
-

Buyer's Agent in 2018
Betsy Liermann
Crye-Leike
(770) 601-3067
1 in this area
58 Total Sales
-

Seller's Agent in 2016
Linda Jane Orr
Keller Williams Lanier Partners
(410) 726-5662
18 Total Sales
Map
Source: First Multiple Listing Service (FMLS)
MLS Number: 5729280
APN: 7-186-141
- 3280 Hallmark Ln
- 3229 Hallmark Ln
- 2229 Mill Garden Place
- 3230 Mill Springs Cir
- 3522 Fallen Oak Dr
- 2181 Millgate Ln
- 2172 Misty Brook Ct
- 2275 Copper Trail Ln
- 2021 Sturbridge Ln
- 2011 Sturbridge Ln
- 3263 Mill Springs Cir NE
- 2280 Copper Trail Ln
- 3282 Mill Springs Cir
- 2272 Misty Brook Ct
- 1970 Sturbridge Ln Unit 1
- 3082 Cedar Glade Ln NE
- 3291 Wild Basil Ln
