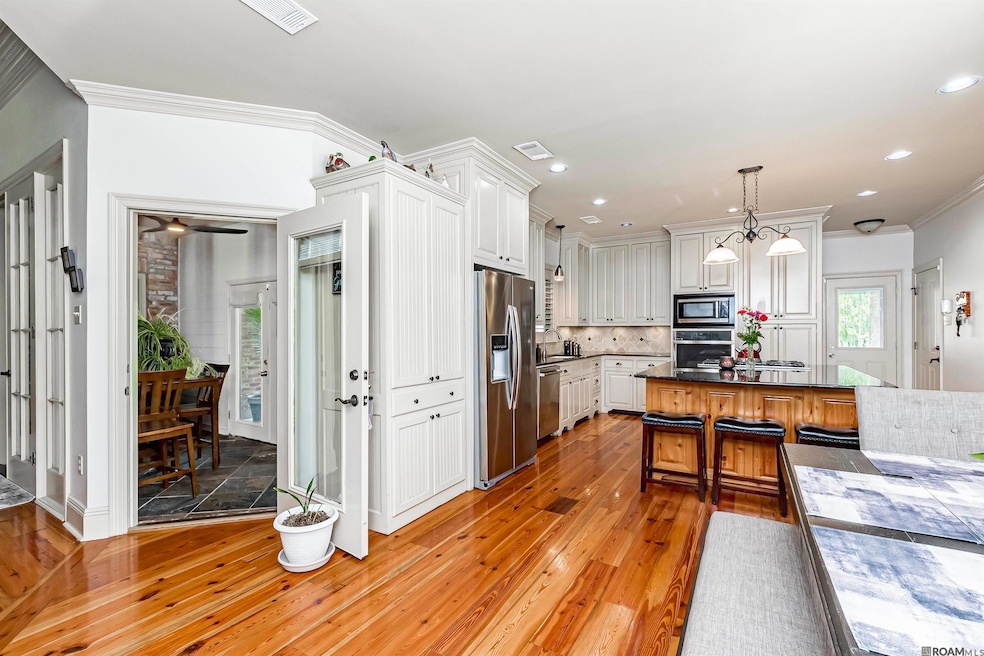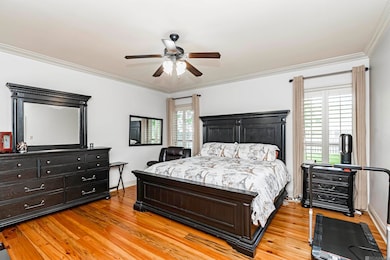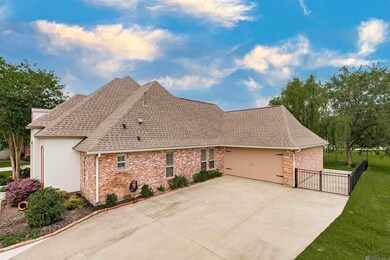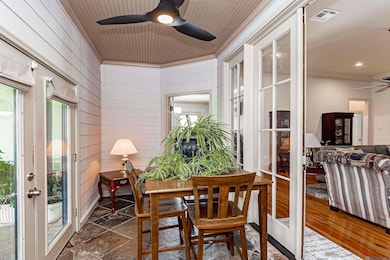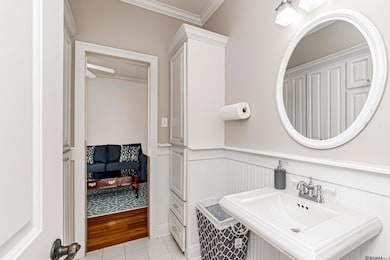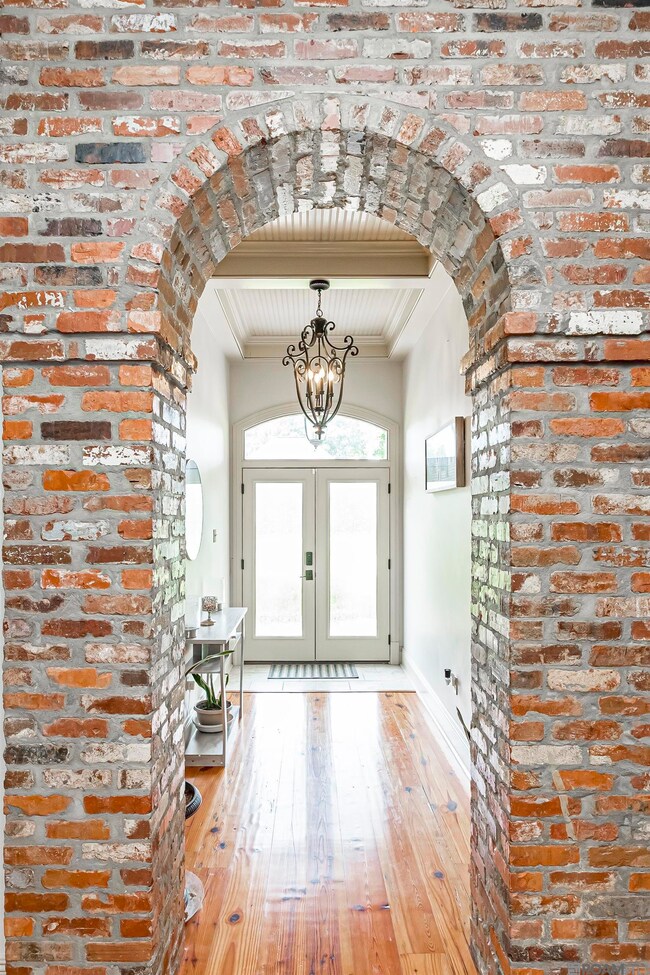2095 High Point Dr Zachary, LA 70791
Estimated payment $2,509/month
Highlights
- French Architecture
- Fireplace
- Walk-In Closet
- Rollins Place Elementary School Rated A-
- Plantation Shutters
- Cooling Available
About This Home
Welcome to 2095 High Point Dr, a custom-built 4-bedroom, 3-bath home located on a premium lakefront lot in the desirable Pointe South Subdivision in Zachary. Positioned at the end of a quiet cul-de-sac, this home blends luxury, privacy, and Southern charm all within the top-rated Zachary Community School District. As you enter through brand-new French doors, you’re welcomed by an open floor plan featuring refinished antique heart pine floors, brick archways, and a cozy fireplace with custom herringbone brickwork. The spacious living area flows into a formal dining room and gourmet kitchen, creating the perfect layout for everyday living or entertaining. The kitchen offers granite countertops, stainless steel appliances, floor-to-ceiling cabinets, a gas cooktop, a wall oven, a touchless faucet, and a large island/breakfast bar with seating. Off the living room, a charming sunroom provides panoramic lake views and fills the space with natural light. This triple-split floor plan ensures privacy for each bedroom. The primary suite features dual vanities, a jetted tub, a custom tile shower, and a spacious walk-in closet. Two bedrooms share a Jack and Jill bath, and the fourth bedroom has a full guest bath nearby. Enjoy outdoor living with a covered back patio, full outdoor kitchen, and fenced backyard overlooking the lake. A detached workshop/mancave with roll-up doors offers space for hobbies or storage. Additional highlights: No carpet – wood and tile throughout Sprinkler system, plantation shutters, gutters Access to a private neighborhood pool and clubhouse Quiet cul-de-sac location with curb appeal Perfect for families, remote workers, or anyone seeking a move-in-ready lake home in Zachary, LA. Listed by Kiva Kendrick, Golden Key Realty Group Call/Text 225-255-1132 | www.KivaTheKey.com
Home Details
Home Type
- Single Family
Est. Annual Taxes
- $3,403
Year Built
- Built in 2006
Lot Details
- 0.25 Acre Lot
- Lot Dimensions are 60 x 145 x 90 x 145
HOA Fees
- $29 Monthly HOA Fees
Parking
- 3 Parking Spaces
Home Design
- French Architecture
- Brick Exterior Construction
- Slab Foundation
Interior Spaces
- 2,301 Sq Ft Home
- 1-Story Property
- Ceiling height of 9 feet or more
- Fireplace
- Plantation Shutters
Bedrooms and Bathrooms
- 4 Bedrooms
- En-Suite Bathroom
- Walk-In Closet
- 3 Full Bathrooms
- Separate Shower
Utilities
- Cooling Available
- Heating Available
Community Details
- Pointe South Subdivision
Map
Home Values in the Area
Average Home Value in this Area
Tax History
| Year | Tax Paid | Tax Assessment Tax Assessment Total Assessment is a certain percentage of the fair market value that is determined by local assessors to be the total taxable value of land and additions on the property. | Land | Improvement |
|---|---|---|---|---|
| 2024 | $3,403 | $34,010 | $3,700 | $30,310 |
| 2023 | $3,403 | $34,010 | $3,700 | $30,310 |
| 2022 | $3,956 | $31,540 | $3,700 | $27,840 |
| 2021 | $3,956 | $31,540 | $3,700 | $27,840 |
| 2020 | $3,730 | $29,470 | $3,700 | $25,770 |
| 2019 | $4,059 | $29,150 | $3,700 | $25,450 |
| 2018 | $4,074 | $29,150 | $3,700 | $25,450 |
| 2017 | $4,074 | $29,150 | $3,700 | $25,450 |
| 2016 | $3,003 | $29,150 | $3,700 | $25,450 |
| 2015 | $2,934 | $29,150 | $3,700 | $25,450 |
| 2014 | $2,925 | $29,150 | $3,700 | $25,450 |
| 2013 | -- | $30,500 | $3,700 | $26,800 |
Property History
| Date | Event | Price | List to Sale | Price per Sq Ft | Prior Sale |
|---|---|---|---|---|---|
| 05/28/2025 05/28/25 | For Sale | $416,677 | 0.0% | $181 / Sq Ft | |
| 05/26/2025 05/26/25 | Pending | -- | -- | -- | |
| 05/17/2025 05/17/25 | For Sale | $416,677 | +8.2% | $181 / Sq Ft | |
| 11/10/2022 11/10/22 | Sold | -- | -- | -- | View Prior Sale |
| 10/22/2022 10/22/22 | Pending | -- | -- | -- | |
| 09/23/2022 09/23/22 | Price Changed | $385,000 | -1.3% | $167 / Sq Ft | |
| 09/07/2022 09/07/22 | For Sale | $390,000 | +17.5% | $169 / Sq Ft | |
| 12/08/2020 12/08/20 | Sold | -- | -- | -- | View Prior Sale |
| 11/02/2020 11/02/20 | Pending | -- | -- | -- | |
| 10/30/2020 10/30/20 | For Sale | $332,000 | +5.4% | $146 / Sq Ft | |
| 07/12/2013 07/12/13 | Sold | -- | -- | -- | View Prior Sale |
| 06/16/2013 06/16/13 | Pending | -- | -- | -- | |
| 04/05/2013 04/05/13 | For Sale | $314,900 | -- | $139 / Sq Ft |
Purchase History
| Date | Type | Sale Price | Title Company |
|---|---|---|---|
| Deed | $358,000 | -- | |
| Deed | $332,000 | Cypress Title Llc | |
| Warranty Deed | $307,000 | -- | |
| Warranty Deed | $305,000 | -- |
Mortgage History
| Date | Status | Loan Amount | Loan Type |
|---|---|---|---|
| Previous Owner | $315,400 | New Conventional | |
| Previous Owner | $317,131 | VA | |
| Previous Owner | $241,600 | New Conventional |
Source: Greater Baton Rouge Association of REALTORS®
MLS Number: 2025009172
APN: 02305577
- 2034 Pointe South Dr
- 2058 Pointe Dr S
- 2305 Pointe South Dr
- 4060 Driftwood Dr
- 4089 Shady Ridge
- 2220 Saint Andrews Ave
- 3730 Club View Ct
- 3805 Kingsbarns Dr
- 3624 Cruden Bay Dr
- 4279 Cypress Pointe Dr
- 2452 Creek Hollow Ave
- 1588 Lake Pointe Ave
- 4179 Wilderness Run Dr
- 1707 Old Barnwood Ave
- 2555 N Turnberry Ave
- 3673 Spanish Trail
- Lot 162 Saint Ann Dr
- Lot 163 Saint Ann Dr
- Lot 161 Saint Ann Dr
- Lot 158 Saint Ann Dr
- 4252 Wilderness Run Dr
- 20051 Old Scenic Hwy
- 1833 Marshall Jones Sr Ave
- 18965 Pharlap Way
- 18906 Pharlap Way
- 1306 Pine Bluff Ave
- 20822 Great Plains Ave
- 872 Meadow Glen Ave
- 4158 Florida St
- 2568 Middle Towne Rd
- 4546 Lupine St
- 1307 Americana Blvd
- 1274 Haymarket St
- 1185 Americana Blvd
- 3031 Audubon Ct
- 2582 Boudreaux Ave
- 3020 Twin Lakes Ct
- 4910 Bob Odom Dr
- 5631 Emmie Dr
- 4150 Mchugh Rd
