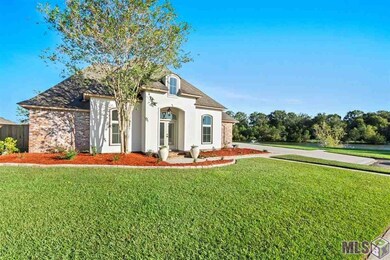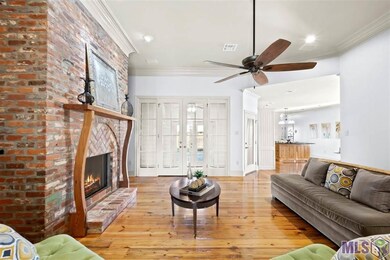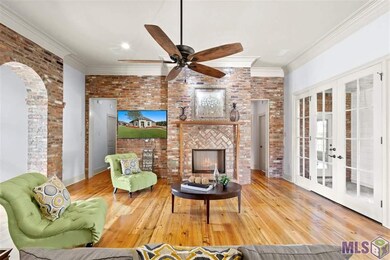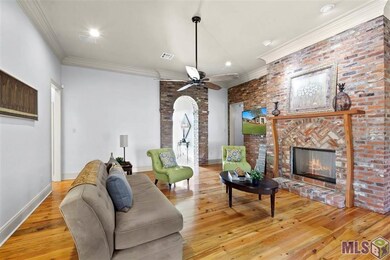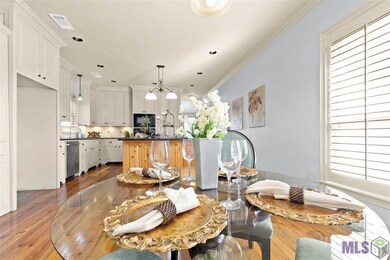
2095 High Point Dr Zachary, LA 70791
Highlights
- Lake Front
- French Architecture
- Sun or Florida Room
- Rollins Place Elementary School Rated A-
- Wood Flooring
- Granite Countertops
About This Home
As of November 2022Custom built 4-bedroom, 3 bath home situated at the end of the street easily deemed “The Best Lot in Pointe South Subdivision”. This home welcomes its visitors through newly installed French doors with a waterfall glass design into the large entryway featuring a custom brick arch showcasing the Southern Charm of this home. Recent updates to this home include professional painting, landscaping and refinishing of the antique heart pine floors. This triple split layout with open main living makes this home ideal for entertaining, large family living. The custom fireplace mantle and brickwork accentuate the living room. The kitchen has cabinets extending to the ceiling, a gas cooktop in the oversized island, touchless faucet, wall oven and two pantry spaces. The quaint sunroom off the living room is flanked with windows to allow natural light and a view to the back patio. The aluminum fence was recently upgraded to allow backyard views of the expansive catch and release lake, private neighborhood saltwater pool and clubhouse (available for rent at no charge to subdivision residents). Enjoy an amazing Northern breeze when you sit in the man cave space attached to the garage when the doors are open. The arbor in the backyard is covered with mature greenery making it a unique space to relax. After a long day retreat to the spacious bathroom in the Master Suite with custom tile shower and jetted tub. Don't miss the secret storage space in the bedroom with the purple blanket.
Last Agent to Sell the Property
Clients First Realty, LLC License #0995696071 Listed on: 10/30/2020
Home Details
Home Type
- Single Family
Est. Annual Taxes
- $3,403
Year Built
- Built in 2006
Lot Details
- 0.29 Acre Lot
- Lot Dimensions are 60x145x90x145
- Lake Front
- Property is Fully Fenced
- Privacy Fence
- Wood Fence
HOA Fees
- $29 Monthly HOA Fees
Parking
- 2 Car Attached Garage
Home Design
- French Architecture
- Hip Roof Shape
- Brick Exterior Construction
- Slab Foundation
- Architectural Shingle Roof
- Stucco
Interior Spaces
- 2,267 Sq Ft Home
- 1-Story Property
- Crown Molding
- Ceiling height of 9 feet or more
- Ceiling Fan
- Ventless Fireplace
- Gas Log Fireplace
- Entrance Foyer
- Family Room
- Combination Kitchen and Dining Room
- Sun or Florida Room
- Water Views
- Attic Access Panel
Kitchen
- <<builtInOvenToken>>
- Gas Cooktop
- <<microwave>>
- Dishwasher
- Kitchen Island
- Granite Countertops
Flooring
- Wood
- Slate Flooring
- Ceramic Tile
Bedrooms and Bathrooms
- 4 Bedrooms
- Split Bedroom Floorplan
- En-Suite Primary Bedroom
- 3 Full Bathrooms
Location
- Mineral Rights
Utilities
- Central Heating and Cooling System
- Cable TV Available
Ownership History
Purchase Details
Home Financials for this Owner
Home Financials are based on the most recent Mortgage that was taken out on this home.Purchase Details
Home Financials for this Owner
Home Financials are based on the most recent Mortgage that was taken out on this home.Purchase Details
Home Financials for this Owner
Home Financials are based on the most recent Mortgage that was taken out on this home.Purchase Details
Home Financials for this Owner
Home Financials are based on the most recent Mortgage that was taken out on this home.Similar Homes in Zachary, LA
Home Values in the Area
Average Home Value in this Area
Purchase History
| Date | Type | Sale Price | Title Company |
|---|---|---|---|
| Deed | $358,000 | -- | |
| Deed | $332,000 | Cypress Title Llc | |
| Warranty Deed | $307,000 | -- | |
| Warranty Deed | $305,000 | -- |
Mortgage History
| Date | Status | Loan Amount | Loan Type |
|---|---|---|---|
| Previous Owner | $315,400 | New Conventional | |
| Previous Owner | $317,131 | VA | |
| Previous Owner | $241,600 | New Conventional | |
| Previous Owner | $208,800 | New Conventional | |
| Previous Owner | $26,000 | Credit Line Revolving |
Property History
| Date | Event | Price | Change | Sq Ft Price |
|---|---|---|---|---|
| 05/28/2025 05/28/25 | For Sale | $416,677 | 0.0% | $181 / Sq Ft |
| 05/26/2025 05/26/25 | Pending | -- | -- | -- |
| 05/17/2025 05/17/25 | For Sale | $416,677 | +8.2% | $181 / Sq Ft |
| 11/10/2022 11/10/22 | Sold | -- | -- | -- |
| 10/22/2022 10/22/22 | Pending | -- | -- | -- |
| 09/23/2022 09/23/22 | Price Changed | $385,000 | -1.3% | $167 / Sq Ft |
| 09/07/2022 09/07/22 | For Sale | $390,000 | +17.5% | $169 / Sq Ft |
| 12/08/2020 12/08/20 | Sold | -- | -- | -- |
| 11/02/2020 11/02/20 | Pending | -- | -- | -- |
| 10/30/2020 10/30/20 | For Sale | $332,000 | +5.4% | $146 / Sq Ft |
| 07/12/2013 07/12/13 | Sold | -- | -- | -- |
| 06/16/2013 06/16/13 | Pending | -- | -- | -- |
| 04/05/2013 04/05/13 | For Sale | $314,900 | -- | $139 / Sq Ft |
Tax History Compared to Growth
Tax History
| Year | Tax Paid | Tax Assessment Tax Assessment Total Assessment is a certain percentage of the fair market value that is determined by local assessors to be the total taxable value of land and additions on the property. | Land | Improvement |
|---|---|---|---|---|
| 2024 | $3,403 | $34,010 | $3,700 | $30,310 |
| 2023 | $3,403 | $34,010 | $3,700 | $30,310 |
| 2022 | $3,956 | $31,540 | $3,700 | $27,840 |
| 2021 | $3,956 | $31,540 | $3,700 | $27,840 |
| 2020 | $3,730 | $29,470 | $3,700 | $25,770 |
| 2019 | $4,059 | $29,150 | $3,700 | $25,450 |
| 2018 | $4,074 | $29,150 | $3,700 | $25,450 |
| 2017 | $4,074 | $29,150 | $3,700 | $25,450 |
| 2016 | $3,003 | $29,150 | $3,700 | $25,450 |
| 2015 | $2,934 | $29,150 | $3,700 | $25,450 |
| 2014 | $2,925 | $29,150 | $3,700 | $25,450 |
| 2013 | -- | $30,500 | $3,700 | $26,800 |
Agents Affiliated with this Home
-
Kiva Kendrick

Seller's Agent in 2025
Kiva Kendrick
Golden Key Realty Group
(225) 255-1132
1 in this area
38 Total Sales
-
Crystal Bonin

Seller's Agent in 2022
Crystal Bonin
Crystal Bonin Realty
(225) 301-7088
193 in this area
314 Total Sales
-
Kimberly Christophe

Buyer's Agent in 2022
Kimberly Christophe
KC Homes Realty Group
(225) 276-0873
9 in this area
96 Total Sales
-
Erin Hybart

Seller's Agent in 2020
Erin Hybart
Clients First Realty, LLC
(337) 280-8582
29 in this area
72 Total Sales
-
Traci Patin

Seller's Agent in 2013
Traci Patin
RE/MAX
(225) 245-4999
3 in this area
55 Total Sales
-
Carrie Godbold
C
Buyer's Agent in 2013
Carrie Godbold
Carrie Godbold Real Estate Group
(225) 936-4898
256 in this area
364 Total Sales
Map
Source: Greater Baton Rouge Association of REALTORS®
MLS Number: 2020017014
APN: 02305577
- 2053 High Point Dr
- 4060 Driftwood Dr
- 4077 Shady Ridge
- 3865 Club View Ct
- 3993 Shady Ridge
- 3760 Club View Ct
- 3730 Club View Ct
- 2594 Pine Thicket Ave
- 3966 Saint Andrews Ave
- 3695 Cruden Bay Dr
- 3624 Cruden Bay Dr
- 1493 Old Barnwood Ave
- Lot 158 Saint Ann Dr
- Lot 161 Saint Ann Dr
- Lot 162 Saint Ann Dr
- Lot 163 Saint Ann Dr
- Lot 159 Saint Ann Dr
- 4364 Pasture Clear Ct
- 3291 St Ann Dr
- Lot 160 Royal Alley

