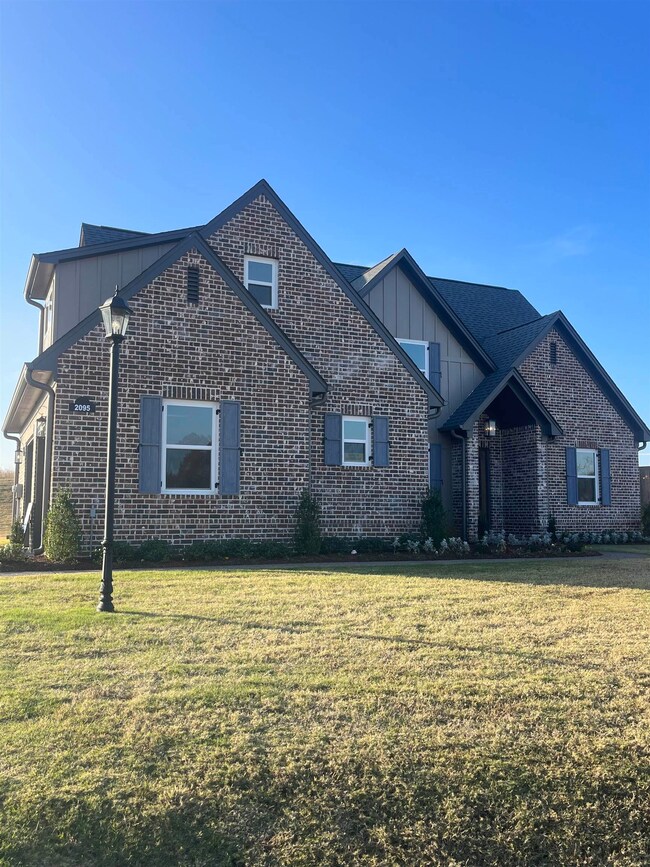2095 Livingston Way Hernando, MS 38632
Estimated payment $3,409/month
Highlights
- Water Access
- New Construction
- Wood Flooring
- Oak Grove Central Elementary School Rated A
- Vaulted Ceiling
- Main Floor Primary Bedroom
About This Home
MODEL FOR SALE! LOCATION LOCATION LOCATION! Country feel with no city taxes, yet about two miles to interstates and the new Hernando school! Lodge feel plan! Vaulted and beamed ceilings, built ins and floating shelves, brick fireplace with hearth, 4 Bedroom 3.5 bath (2 up 2 down) with open living and split bedroom plan. Bonus room (or 5th bedroom up). Large rear porch. HUGE walk-in pantry plus smaller pantry and walk-in closets. Your dream kitchen offers a 36-inch gas cooktop, double ovens, custom vent hood, soft close doors and drawers, cabinet style trash pull out, 42 inch upper cabinets, and a designer backsplash. Other amazing features include laundry sink with cabinet and granite or quartz top, beautiful wood shelves in all closets, brick flooring in guest bath, second en suite downstairs, Upgraded built in with cedar floating shelving, cedar mantle with brick hearth and brick fireplace surround to ceiling, exposed beams, 8 ft doors, custom trim in entry, OVERSIZE dining space.
Listing Agent
Renee Utley
Utley Properties License #214606 Listed on: 12/16/2024
Home Details
Home Type
- Single Family
Year Built
- Built in 2024 | New Construction
Home Design
- Soft Contemporary Architecture
- Brick Veneer
Interior Spaces
- 2,600-2,799 Sq Ft Home
- 2-Story Property
- Vaulted Ceiling
- Gas Fireplace
- Great Room
- Dining Room
- Den
- Play Room
- Laundry Room
Kitchen
- Breakfast Bar
- Kitchen Island
Flooring
- Wood
- Brick
- Partially Carpeted
- Tile
Bedrooms and Bathrooms
- 4 Bedrooms | 2 Main Level Bedrooms
- Primary Bedroom on Main
- En-Suite Bathroom
- Walk-In Closet
Parking
- 3 Car Garage
- Side Facing Garage
Outdoor Features
- Water Access
- Covered Patio or Porch
Utilities
- Central Heating and Cooling System
Community Details
- East Lake Subdivision
- Mandatory Home Owners Association
Listing and Financial Details
- Assessor Parcel Number lot 4 East Lake
Map
Home Values in the Area
Average Home Value in this Area
Property History
| Date | Event | Price | List to Sale | Price per Sq Ft | Prior Sale |
|---|---|---|---|---|---|
| 06/05/2025 06/05/25 | Sold | -- | -- | -- | View Prior Sale |
| 05/10/2025 05/10/25 | Pending | -- | -- | -- | |
| 05/09/2025 05/09/25 | Pending | -- | -- | -- | |
| 03/28/2025 03/28/25 | Price Changed | $525,000 | -3.4% | $193 / Sq Ft | |
| 03/06/2025 03/06/25 | Price Changed | $543,500 | -0.3% | $199 / Sq Ft | |
| 03/05/2025 03/05/25 | For Sale | $544,900 | +0.1% | $210 / Sq Ft | |
| 02/07/2025 02/07/25 | For Sale | $544,500 | -0.1% | $200 / Sq Ft | |
| 01/06/2025 01/06/25 | Off Market | -- | -- | -- | |
| 01/06/2025 01/06/25 | Off Market | -- | -- | -- | |
| 12/16/2024 12/16/24 | For Sale | $544,900 | +0.1% | $210 / Sq Ft | |
| 11/06/2024 11/06/24 | Price Changed | $544,500 | -0.1% | $200 / Sq Ft | |
| 05/23/2024 05/23/24 | For Sale | $544,900 | 0.0% | $200 / Sq Ft | |
| 05/20/2024 05/20/24 | Off Market | -- | -- | -- | |
| 12/30/2023 12/30/23 | Price Changed | $544,900 | +0.9% | $200 / Sq Ft | |
| 12/01/2023 12/01/23 | For Sale | $539,900 | -- | $198 / Sq Ft |
Source: Memphis Area Association of REALTORS®
MLS Number: 10186781
- 2197 Hyacinth Ln
- 5188 Reserve Way
- 1254 Creekside Ln
- 833 Martin Cir N
- 990 Eagle Ridge Cove
- 624 Bending Oak S
- 1705 Cedar Lake Cove
- 465 Augusta Dr
- 665 Cedar Grove Cove
- 782 Fairway Trail
- 723 Fairway Trail
- 1106 Fawn Dr
- 208 Elkwood Ln
- 280 Byhalia Cove
- 1432 Notting Hill Cove W
- 1990 McIngvale Rd
- 516 Village Cove
- 1717 Keenlan Dr W
- 457 Fairway Oaks Dr
- 1231 Cross Creek Dr E







