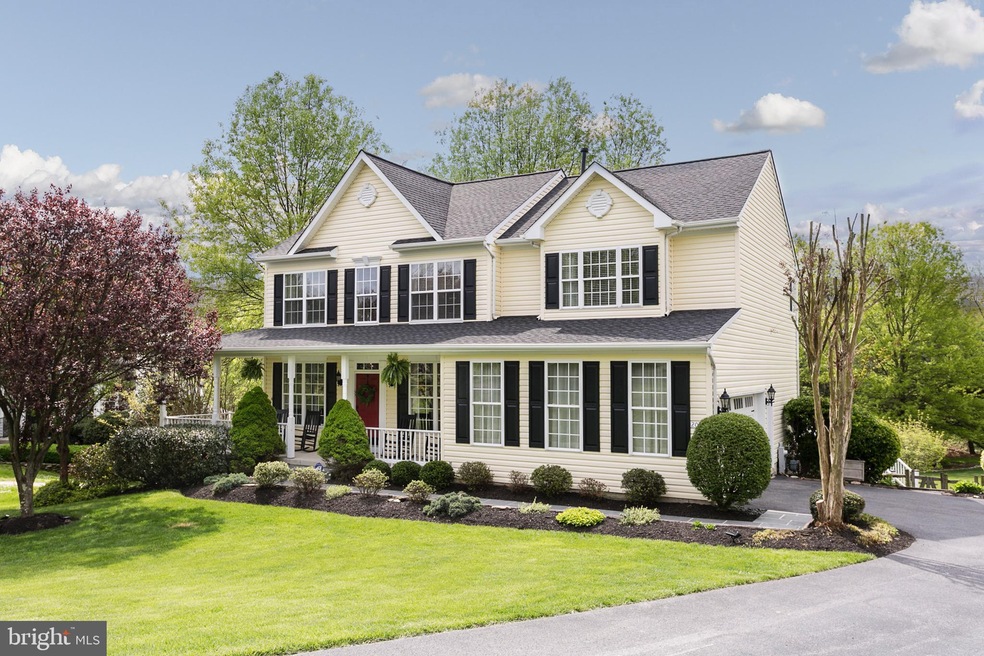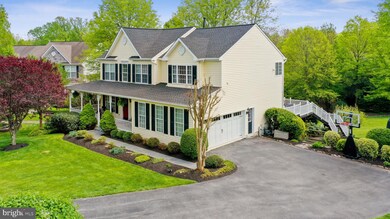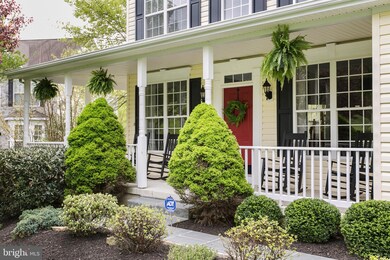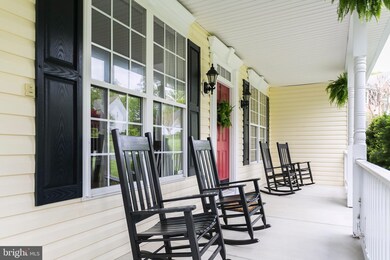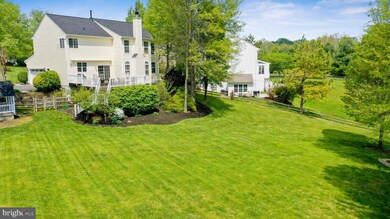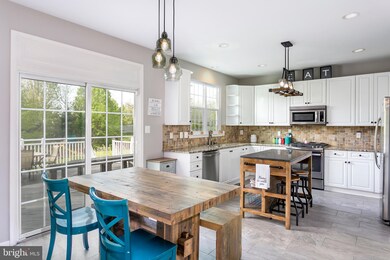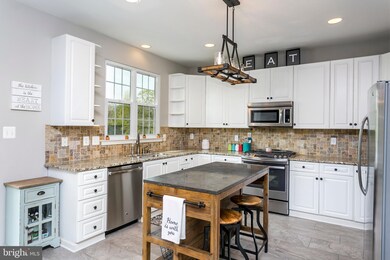
2095 Saint James Rd Marriottsville, MD 21104
Highlights
- Open Floorplan
- Colonial Architecture
- Wood Flooring
- West Friendship Elementary School Rated A
- Deck
- Attic
About This Home
As of June 2019Stunning colonial tucked away on a cul-de-sac! Inviting front porch; hardwood floors, 9' ceilings and on-trend colors; upgraded kitchen with white cabinets; custom backsplash, granite countertops and stainless steel appliances; formal living & dining rooms and a main level office, all with decorative moldings; five spacious bedrooms on the upper level including a master suite with cathedral ceilings, walk-in closet and luxury bath; finished, walk-out lower level with rec area, 6th bedroom, full bath and ample storage; relaxing deck overlooking the park-like back yard with shed, playground and playhouse all included!
Last Agent to Sell the Property
RE/MAX Advantage Realty License #513388 Listed on: 05/03/2019

Home Details
Home Type
- Single Family
Est. Annual Taxes
- $8,237
Year Built
- Built in 2000
Lot Details
- 0.98 Acre Lot
- Property is in very good condition
- Property is zoned RRDEO
HOA Fees
- $19 Monthly HOA Fees
Parking
- 2 Car Attached Garage
- Side Facing Garage
- Garage Door Opener
- Driveway
Home Design
- Colonial Architecture
- Architectural Shingle Roof
- Vinyl Siding
Interior Spaces
- Property has 3 Levels
- Open Floorplan
- Chair Railings
- Crown Molding
- Ceiling height of 9 feet or more
- Ceiling Fan
- Recessed Lighting
- 1 Fireplace
- Double Pane Windows
- Sliding Doors
- Insulated Doors
- Six Panel Doors
- Family Room Off Kitchen
- Living Room
- Formal Dining Room
- Den
- Game Room
- Attic
Kitchen
- Eat-In Kitchen
- Gas Oven or Range
- Built-In Microwave
- Ice Maker
- Dishwasher
- Kitchen Island
- Upgraded Countertops
- Disposal
Flooring
- Wood
- Carpet
- Ceramic Tile
Bedrooms and Bathrooms
- En-Suite Primary Bedroom
- En-Suite Bathroom
- Walk-In Closet
Laundry
- Laundry Room
- Front Loading Dryer
- Front Loading Washer
Finished Basement
- Walk-Out Basement
- Basement Fills Entire Space Under The House
- Rear Basement Entry
Outdoor Features
- Deck
- Playground
- Play Equipment
- Porch
Schools
- West Friendship Elementary School
- Mount View Middle School
- Marriotts Ridge High School
Utilities
- Forced Air Heating and Cooling System
- Vented Exhaust Fan
- Well
- Water Heater
- Septic Tank
Listing and Financial Details
- Tax Lot 14
- Assessor Parcel Number 1403325180
Community Details
Overview
- Lyndonbrook HOA
- Lyndonbrook Subdivision
Amenities
- Common Area
Ownership History
Purchase Details
Home Financials for this Owner
Home Financials are based on the most recent Mortgage that was taken out on this home.Purchase Details
Home Financials for this Owner
Home Financials are based on the most recent Mortgage that was taken out on this home.Purchase Details
Home Financials for this Owner
Home Financials are based on the most recent Mortgage that was taken out on this home.Purchase Details
Purchase Details
Purchase Details
Similar Homes in Marriottsville, MD
Home Values in the Area
Average Home Value in this Area
Purchase History
| Date | Type | Sale Price | Title Company |
|---|---|---|---|
| Deed | $710,000 | Lakeside Title Company | |
| Deed | $637,000 | Brennan Title Company | |
| Deed | $675,000 | Brennan Title Company | |
| Deed | $429,000 | -- | |
| Deed | $344,687 | -- | |
| Deed | $105,000 | -- |
Mortgage History
| Date | Status | Loan Amount | Loan Type |
|---|---|---|---|
| Open | $395,206 | New Conventional | |
| Closed | $568,000 | New Conventional | |
| Previous Owner | $498,400 | New Conventional | |
| Previous Owner | $509,600 | Adjustable Rate Mortgage/ARM | |
| Previous Owner | $509,600 | Adjustable Rate Mortgage/ARM | |
| Previous Owner | $342,000 | Stand Alone Second | |
| Previous Owner | $100,000 | Credit Line Revolving | |
| Previous Owner | $100,000 | Future Advance Clause Open End Mortgage | |
| Closed | -- | No Value Available |
Property History
| Date | Event | Price | Change | Sq Ft Price |
|---|---|---|---|---|
| 06/11/2019 06/11/19 | Sold | $710,000 | +1.4% | $200 / Sq Ft |
| 05/07/2019 05/07/19 | Pending | -- | -- | -- |
| 05/03/2019 05/03/19 | For Sale | $699,900 | +9.9% | $197 / Sq Ft |
| 06/12/2014 06/12/14 | Sold | $637,000 | -4.9% | $179 / Sq Ft |
| 03/25/2014 03/25/14 | Pending | -- | -- | -- |
| 03/18/2014 03/18/14 | Price Changed | $669,900 | -1.5% | $188 / Sq Ft |
| 02/14/2014 02/14/14 | Price Changed | $679,900 | -2.9% | $191 / Sq Ft |
| 11/13/2013 11/13/13 | For Sale | $699,900 | -- | $197 / Sq Ft |
Tax History Compared to Growth
Tax History
| Year | Tax Paid | Tax Assessment Tax Assessment Total Assessment is a certain percentage of the fair market value that is determined by local assessors to be the total taxable value of land and additions on the property. | Land | Improvement |
|---|---|---|---|---|
| 2024 | $9,991 | $693,300 | $220,700 | $472,600 |
| 2023 | $9,387 | $660,067 | $0 | $0 |
| 2022 | $8,921 | $626,833 | $0 | $0 |
| 2021 | $8,461 | $593,600 | $202,400 | $391,200 |
| 2020 | $8,408 | $585,733 | $0 | $0 |
| 2019 | $8,333 | $577,867 | $0 | $0 |
| 2018 | $7,753 | $570,000 | $185,600 | $384,400 |
| 2017 | $7,062 | $570,000 | $0 | $0 |
| 2016 | -- | $516,733 | $0 | $0 |
| 2015 | -- | $490,100 | $0 | $0 |
| 2014 | -- | $490,100 | $0 | $0 |
Agents Affiliated with this Home
-
Gregory Kinnear

Seller's Agent in 2019
Gregory Kinnear
RE/MAX
(410) 423-5282
16 in this area
303 Total Sales
-
Robert Kinnear

Seller Co-Listing Agent in 2019
Robert Kinnear
RE/MAX
(410) 409-9932
13 in this area
181 Total Sales
-
Brittany Kukuselis
B
Buyer's Agent in 2019
Brittany Kukuselis
Compass
(410) 925-2895
2 in this area
25 Total Sales
-
Paul MacKenzie

Seller's Agent in 2014
Paul MacKenzie
Berkshire Hathaway HomeServices Homesale Realty
(410) 336-7569
1 in this area
78 Total Sales
Map
Source: Bright MLS
MLS Number: MDHW262748
APN: 03-325180
- 12439 Barnard Way
- 2550 Wellworth Way
- 2591 Louanne Ct
- 2409 Wood Stream Ct
- 12008 Mettee Rd
- 2642 Wynfield Rd
- 13951 Frederick Rd
- 12124 Serenity Ln
- 2608 Thompson Dr
- 11920 Frederick Rd
- 11040 Fuzzy Hollow Way
- 2725 Woodridge Ct
- 11619 Princess Ln
- 1336 Crows Foot Rd
- 1701 Underwood Rd
- 2358 Pfefferkorn Rd
- 12658 Golden Oak Dr
- 12621 Fawn Run Ct
- 11809 Triadelphia Rd
- 0- Evergreen Way
