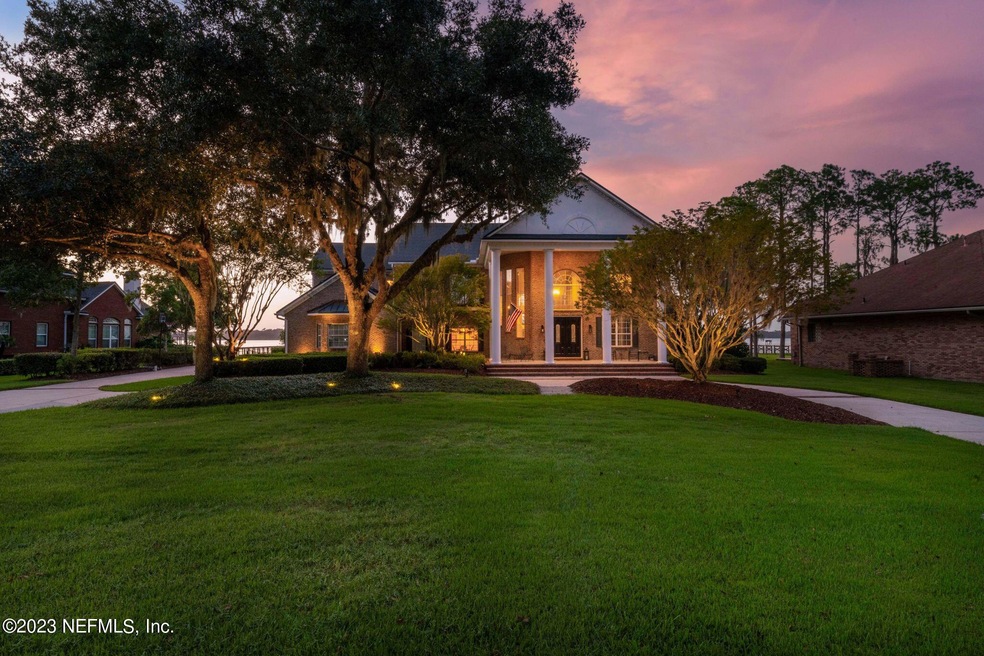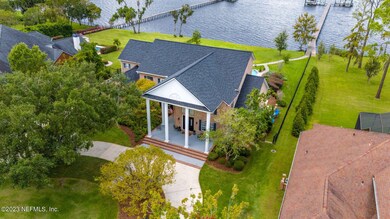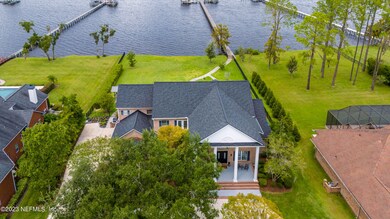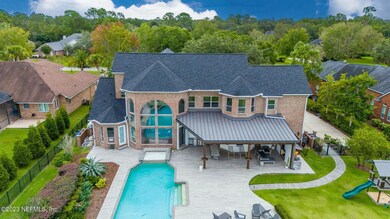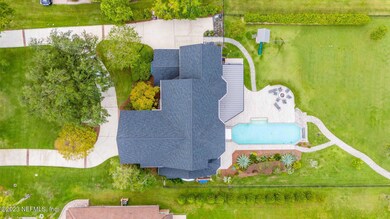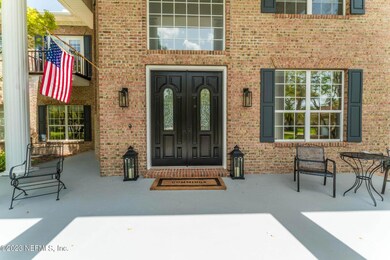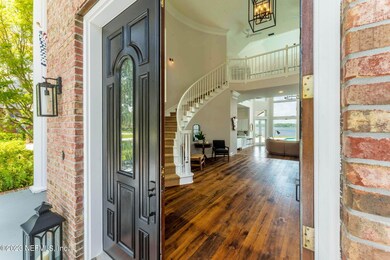
2095 Salt Myrtle Ln Fleming Island, FL 32003
Estimated Value: $1,397,000 - $2,000,000
Highlights
- 120 Feet of Waterfront
- Boat Dock
- River View
- Robert M. Paterson Elementary School Rated A
- Boat Lift
- Clubhouse
About This Home
As of February 2024Welcome to paradise! Behind the secure-24hr-manned gates of Pace Island lies an opportunity for an exquisite living experience. This slice of heaven sits on 1 acre of private lakefront estate, complete with award-winning landscaping and picturesque sunsets. Beautiful 18ft columns catch your eye as you drive up on the circle driveway. The double door entryway opens up to a gorgeous foyer, showcasing the incredible winding staircase and incredible view straight out to the water. Beautiful hardwood flooring throughout and freshly painted white walls, giving a crisp and fresh look.
Natural light stretches across the room with the floor to ceiling windows with an impressive 18+ foot Ceilings Beautiful built-in cabinets and updated gas fireplace makes the great room so inviting. Imagine cooking dinner while watching your kids play in the backyard through the picture window over the sink. Quartz counter tops, butcher block cooking island, 42" cabinets, high-end stainless steel appliances, and of course the view is absolutely breathtaking! This floor-plan is made for a large family! As you walk through the back door off the garage, built in cabinetry is ready to take your bags in the mud room! 4 bedrooms, 4 full baths and 1 half bath plus a large office space! Designated dining room or it can be easily used as a game room! A second primary suite or mother in law suite is located on the first floor, while the rest of the bedrooms are located on the second level. A fun "Harry Potter closet" under the stair case, useable for extra storage or as a wine cellar! Take your time walking up the gorgeous winding stairs to appreciate every detail as you make your way up to second floor - where no expense was spared! Each room offering its own en-suite. Custom automatic blinds and beautiful lighting continues throughout the home. Two laundry rooms, one upstairs and one downstairs, making laundry so convenient.
Step outside into your own oasis - take in all its splendor as lush landscaping surrounds its Infiniti pool with pathways leading out towards the dock. 127 feet of water frontage stretches across along Doctors Lake allowing plenty of space for outdoor activities. Sunday football will never be the same once you have a set up like this. Fans all across the back of the home with a TV set up over the gas fireplace. Outdoor kitchen with grill on the back side and even an outdoor shower. Custom play set- made to match the home! Your friends are sure to never leave. A mosquito nix automatic mister keeps all the unwanted pesky bugs away! As if this isn't enough, take a walk out to the gorgeous dock. A shared dock will allow you to have half the maintenance and half the expense. Two boat houses with two boat lifts, all just 1 year old!
This lakefront estate offers endless opportunities for relaxation & enjoyment - come explore what life at Pace Island has in store today! NEW ARCHITECTURAL ROOF ! $8k towards a rate buy down, when using Ryan Proffitt with future home loans.
Last Agent to Sell the Property
KELLER WILLIAMS ST JOHNS License #3378585 Listed on: 12/12/2023

Home Details
Home Type
- Single Family
Est. Annual Taxes
- $12,595
Year Built
- Built in 1996
Lot Details
- 120 Feet of Waterfront
- Home fronts navigable water
- Wrought Iron Fence
- Back Yard Fenced
- Front and Back Yard Sprinklers
HOA Fees
- $150 Monthly HOA Fees
Parking
- 3 Car Attached Garage
- Garage Door Opener
- Additional Parking
Home Design
- Traditional Architecture
- Wood Frame Construction
- Shingle Roof
Interior Spaces
- 4,602 Sq Ft Home
- 2-Story Property
- Wet Bar
- Built-In Features
- 2 Fireplaces
- Gas Fireplace
- Entrance Foyer
- Screened Porch
- Wood Flooring
- River Views
- Fire and Smoke Detector
- Washer and Electric Dryer Hookup
Kitchen
- Eat-In Kitchen
- Breakfast Bar
- Gas Cooktop
- Microwave
- Ice Maker
- Dishwasher
- Wine Cooler
- Kitchen Island
- Disposal
Bedrooms and Bathrooms
- 4 Bedrooms
- Split Bedroom Floorplan
- Walk-In Closet
- Bathtub With Separate Shower Stall
Eco-Friendly Details
- Energy-Efficient Windows
Pool
- Gas Heated Pool
- Outdoor Shower
- Saltwater Pool
Outdoor Features
- Boat Lift
- Docks
- Balcony
Schools
- Paterson Elementary School
- Green Cove Springs Middle School
- Fleming Island High School
Utilities
- Zoned Heating and Cooling
- Gas Water Heater
Listing and Financial Details
- Assessor Parcel Number 20042601319601407
Community Details
Overview
- Pace Island Subdivision
Amenities
- Clubhouse
- Laundry Facilities
Recreation
- Boat Dock
- Tennis Courts
- Community Basketball Court
- Community Playground
- Jogging Path
Ownership History
Purchase Details
Home Financials for this Owner
Home Financials are based on the most recent Mortgage that was taken out on this home.Purchase Details
Home Financials for this Owner
Home Financials are based on the most recent Mortgage that was taken out on this home.Similar Homes in the area
Home Values in the Area
Average Home Value in this Area
Purchase History
| Date | Buyer | Sale Price | Title Company |
|---|---|---|---|
| Lei Wei | -- | Landmark Title | |
| Cummings William T | $1,000,000 | Attorney |
Mortgage History
| Date | Status | Borrower | Loan Amount |
|---|---|---|---|
| Open | Lei Wei | $1,131,000 | |
| Previous Owner | Cummings William | $510,400 | |
| Previous Owner | Cummings William T | $850,000 |
Property History
| Date | Event | Price | Change | Sq Ft Price |
|---|---|---|---|---|
| 02/09/2024 02/09/24 | Sold | $1,850,000 | -7.3% | $402 / Sq Ft |
| 12/31/2023 12/31/23 | Pending | -- | -- | -- |
| 12/16/2023 12/16/23 | Off Market | $1,995,000 | -- | -- |
| 12/14/2023 12/14/23 | For Sale | $1,995,000 | -11.3% | $434 / Sq Ft |
| 11/20/2023 11/20/23 | For Sale | $2,250,000 | -- | $489 / Sq Ft |
Tax History Compared to Growth
Tax History
| Year | Tax Paid | Tax Assessment Tax Assessment Total Assessment is a certain percentage of the fair market value that is determined by local assessors to be the total taxable value of land and additions on the property. | Land | Improvement |
|---|---|---|---|---|
| 2024 | $12,595 | $873,026 | -- | -- |
| 2023 | $12,595 | $847,599 | $0 | $0 |
| 2022 | $12,132 | $822,912 | $0 | $0 |
| 2021 | $12,072 | $798,944 | $0 | $0 |
| 2020 | $11,629 | $787,914 | $0 | $0 |
| 2019 | $11,486 | $770,200 | $0 | $0 |
| 2018 | $10,627 | $755,839 | $0 | $0 |
| 2017 | $10,523 | $735,321 | $0 | $0 |
| 2016 | $10,535 | $720,197 | $0 | $0 |
| 2015 | $12,592 | $795,438 | $0 | $0 |
| 2014 | $9,173 | $610,269 | $0 | $0 |
Agents Affiliated with this Home
-
Jordan Feria

Seller's Agent in 2024
Jordan Feria
KELLER WILLIAMS ST JOHNS
(904) 278-7000
34 in this area
301 Total Sales
-
REBECCA EVERS

Buyer's Agent in 2024
REBECCA EVERS
KELLER WILLIAMS REALTY ATLANTIC PARTNERS
(904) 629-2450
2 in this area
45 Total Sales
Map
Source: realMLS (Northeast Florida Multiple Listing Service)
MLS Number: 1244012
APN: 20-04-26-013196-014-07
- 901 Creighton Rd
- 1940 Harbor Island Dr
- 1024 Creighton Rd
- 1028 Creighton Rd
- 1040 Creighton Rd
- 1333 S Shore Dr
- 1275 Pirates Cove Ln
- 774 Creighton Rd
- 1835 Harbor Island Dr
- 1367 Keel Ct
- 2374 Eagle Harbor Pkwy
- 1708 Bridled Tern Ct
- 1203 Stern Way
- 1500 Marsh Rabbit Way
- 1317 Portside Dr
- 1512 Millbrook Ct
- 1301 Portside Dr
- 1494 Walnut Creek Dr
- 1823 Lakeshore Dr N
- 1304 Holmes Landing Dr
- 2095 Salt Myrtle Ln
- 2085 Salt Myrtle Ln
- 2105 Salt Myrtle Ln
- 2115 Salt Myrtle Ln
- 2100 Salt Myrtle Ln
- 2090 Salt Myrtle Ln
- 2110 Salt Myrtle Ln
- 2065 Salt Myrtle Ln
- 2080 Salt Myrtle Ln
- 2125 Salt Myrtle Ln
- 2120 Salt Myrtle Ln
- 2070 Salt Myrtle Ln
- 2059 Salt Myrtle Ln
- 2131 Salt Myrtle Ln
- 2060 Salt Myrtle Ln
- 2130 Salt Myrtle Ln
- 2053 Salt Myrtle Ln
- 2137 Salt Myrtle Ln
- 2050 Salt Myrtle Ln
- 1982 Rose Mallow Ln
