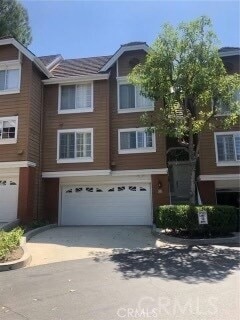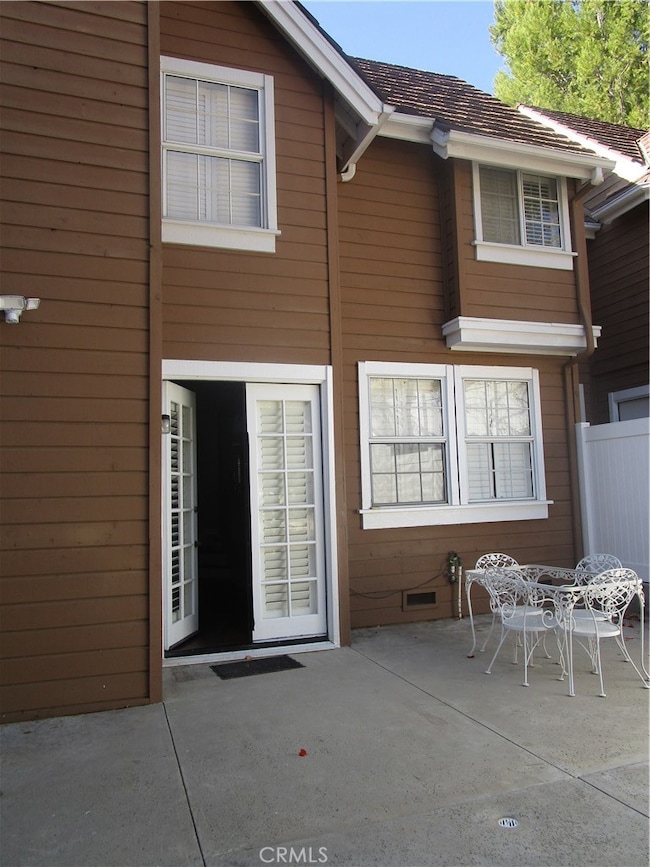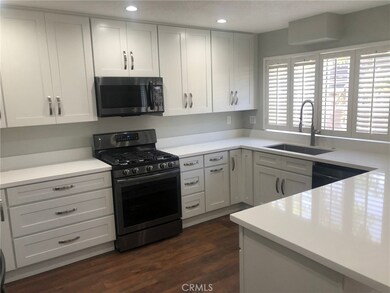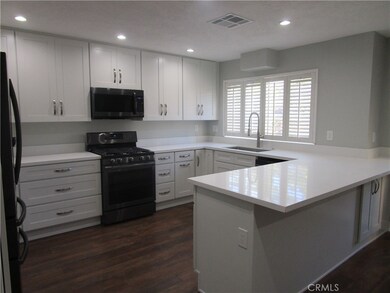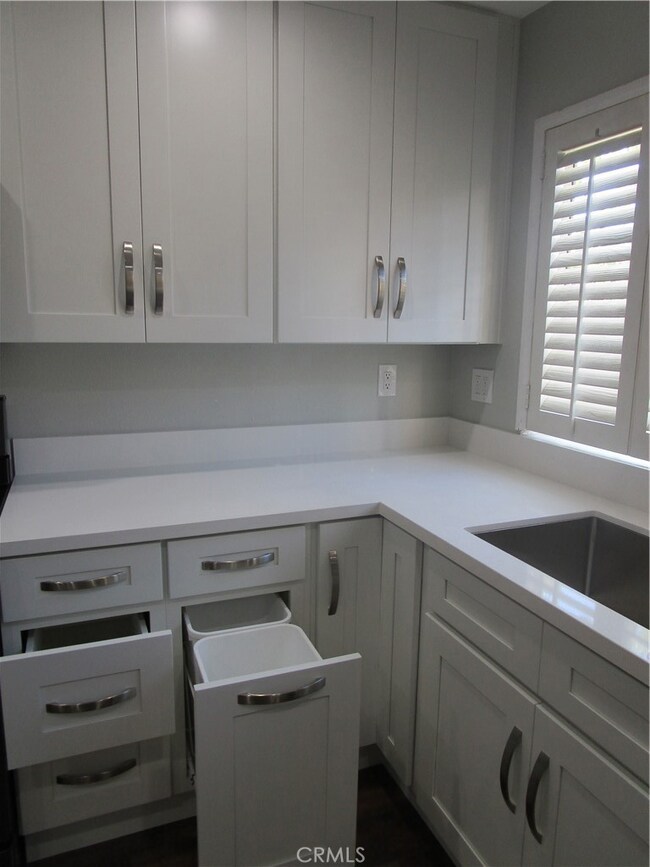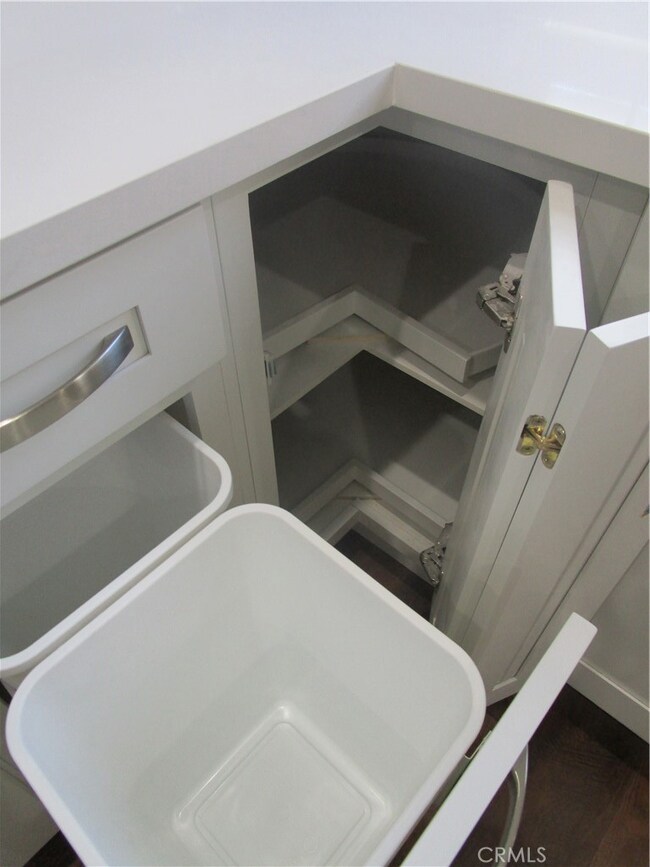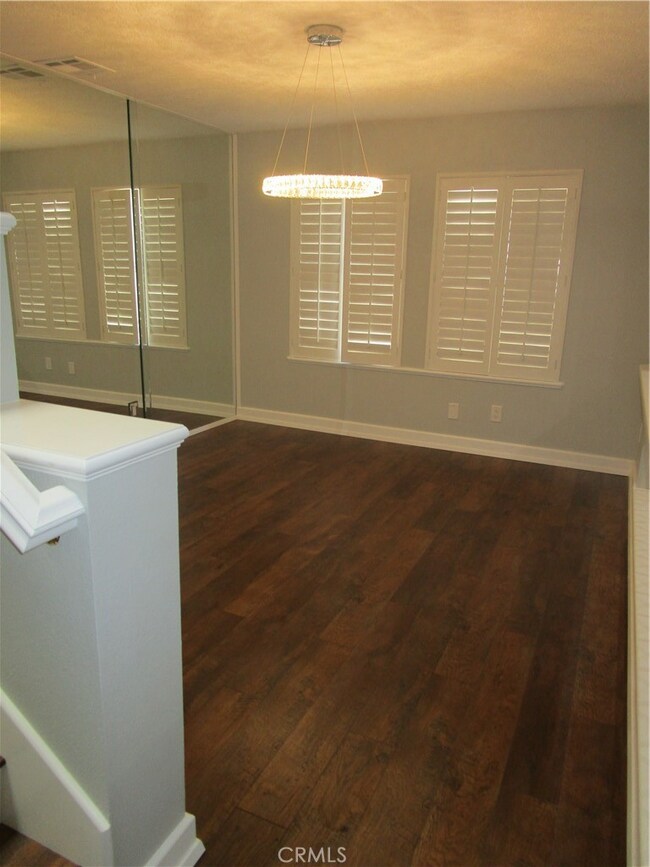20950 Oxnard St Unit 15 Woodland Hills, CA 91367
Woodland Hills NeighborhoodHighlights
- In Ground Pool
- Updated Kitchen
- Quartz Countertops
- Gated Community
- 8.17 Acre Lot
- Front Porch
About This Home
12 Month Lease, $9,500 deposit, Available Sep 1
Luxurious, spacious, immaculate 2,166 square foot townhouse in a GATED COMMUNITY. TWO BEDROOMS, LARGE LOFT, 2.5 BATHROOMS. Wonderful entry foyer leads into huge living room with gas fireplace. Step up to lovely mirrored dining room. Primary Suite has a shower and large tub en suite. Ample closet space and storage. Modern LED lighting throughout. ENERGY EFFICIENT KITCHEN APPLIANCES in black stainless steel. QUARTZ COUNTERTOPS. Separate LAUNDRY ROOM with WASHER AND DRYER. ATTACHED 2 CAR GARAGE with additional storage. PRIVATE PATIO garden. This quiet unit is in a prime location in a well maintained community. There is a COMMUNITY POOL AND SPA, close proximity to KAISER PERMANENTE, THE VILLAGE AND WESTFIELD SHOPPING CENTER.
20950 Oxnard St is a townhome located in Los Angeles County and the 91367 ZIP Code.
Price shown is base rent and may not include non-optional fees and utilities. Price, availability, fees, and any applicable rent special are subject to change without notice.
* Square footage definitions vary. Displayed square footage is approximate.
Listing Agent
Blue Diamond Realtors Brokerage Phone: 818-519-1064 License #01400990 Listed on: 07/14/2025
Townhouse Details
Home Type
- Townhome
Est. Annual Taxes
- $7,397
Year Built
- Built in 1986 | Remodeled
Lot Details
- Two or More Common Walls
- Privacy Fence
- Vinyl Fence
- Density is up to 1 Unit/Acre
Parking
- 2 Car Attached Garage
- Parking Available
- Front Facing Garage
- Garage Door Opener
Home Design
- Composition Roof
Interior Spaces
- 2,166 Sq Ft Home
- 2-Story Property
- Gas Fireplace
- Living Room with Fireplace
- Dining Room
- Laminate Flooring
Kitchen
- Updated Kitchen
- Breakfast Bar
- Gas Range
- Dishwasher
- Quartz Countertops
- Pots and Pans Drawers
- Built-In Trash or Recycling Cabinet
- Self-Closing Drawers and Cabinet Doors
- Disposal
Bedrooms and Bathrooms
- 3 Bedrooms
- All Upper Level Bedrooms
- 3 Full Bathrooms
- Walk-in Shower
Laundry
- Laundry Room
- Laundry on upper level
- Dryer
- Washer
Pool
- In Ground Pool
- Spa
Outdoor Features
- Patio
- Outdoor Storage
- Front Porch
Location
- Urban Location
Utilities
- Central Heating and Cooling System
- Gas Water Heater
Listing and Financial Details
- Security Deposit $9,500
- Rent includes pool
- 12-Month Minimum Lease Term
- Available 9/1/25
- Tax Lot 1
- Tax Tract Number 40505
- Assessor Parcel Number 2149018029
Community Details
Overview
- Property has a Home Owners Association
- 68 Units
Recreation
- Community Pool
- Community Spa
Pet Policy
- Pet Deposit $100
- Breed Restrictions
Security
- Gated Community
Map
Source: California Regional Multiple Listing Service (CRMLS)
MLS Number: SR25158118
APN: 2149-018-029
- 20877 Kelvin Place
- 20819 Exhibit Ct
- 20850 Collins St
- 20713 Collins St
- 20553 Califa St
- 21301 Erwin St Unit 303
- 21301 Erwin St Unit 413
- 21301 Erwin St Unit 237
- 20717 Burbank Blvd
- 21500 Califa St Unit 162
- 20516 Aetna St
- 20449 Aetna St
- 21450 Burbank Blvd Unit 211
- 21450 Burbank Blvd Unit 311
- 5800 Owensmouth Ave Unit 26
- 5800 Owensmouth Ave Unit 25
- 5565 Canoga Ave Unit 205
- 21551 Burbank # 114 Blvd
- 21400 Burbank Blvd Unit 313
- 20435 Miranda St
- 20950 Oxnard St
- 21010 Erwin St
- 6041 Variel Ave Unit FL3-ID1405
- 6041 Variel Ave Unit FL7-ID830
- 21221 Oxnard St
- 6200 De Soto Ave Unit FL2-ID707
- 5706 Wallis Ln
- 20833 Martha St
- 21021 Erwin St
- 6200 Variel Ave
- 21301 Erwin St Unit 425
- 21301 Erwin St Unit 227
- 21301 Erwin St Unit 308
- 6150 Canoga Ave
- 21500 Califa St Unit 96
- 21301 Erwin St
- 6355 De Soto Ave
- 20514 Califa St
- 6250 Canoga Ave
- 5634 Mason Ave
