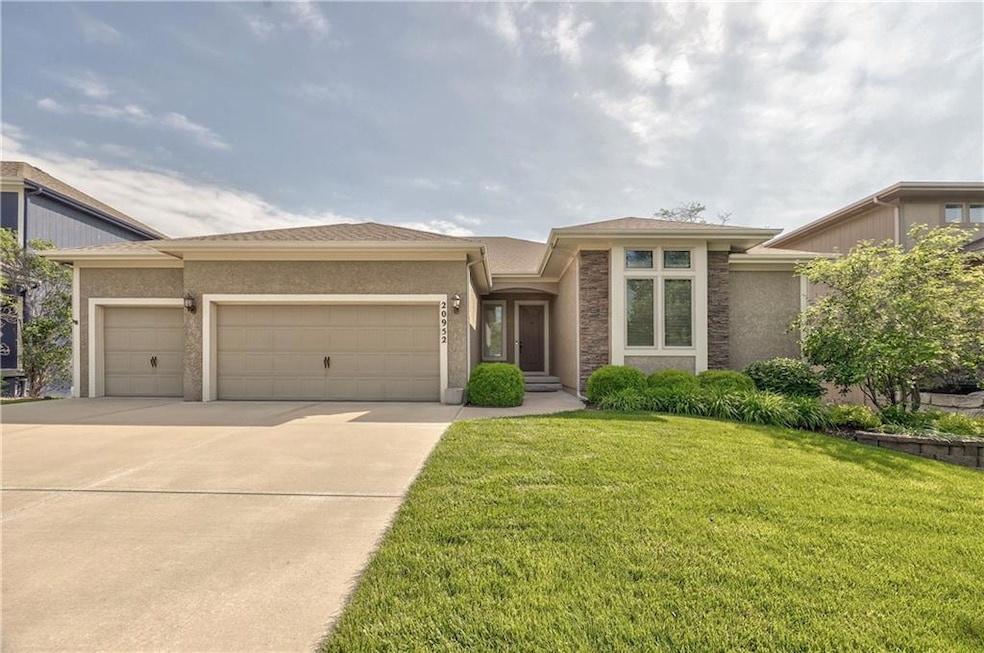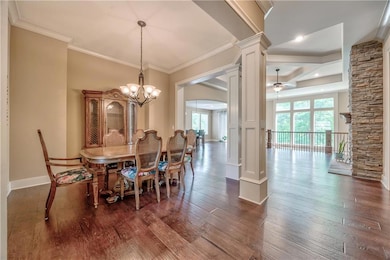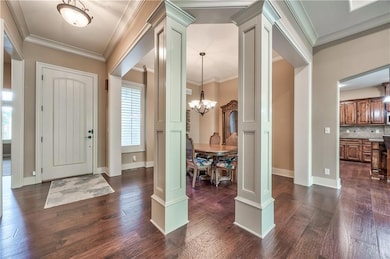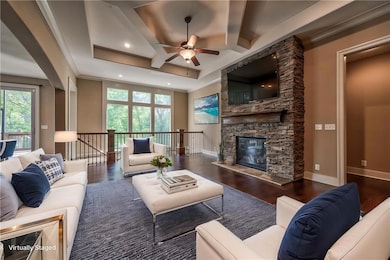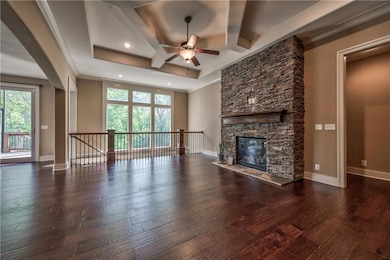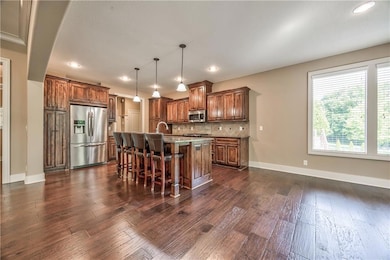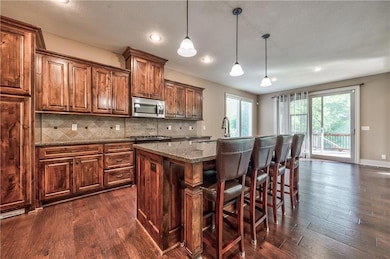
20952 W 113th Place Olathe, KS 66061
Highlights
- ENERGY STAR Certified Homes
- Recreation Room
- Wood Flooring
- Meadow Lane Elementary School Rated A
- Traditional Architecture
- Main Floor Primary Bedroom
About This Home
As of June 2025Impeccably maintained JS Robinson Reverse 1.5-story home located in the desirable Brighton’s Landing community. This move-in ready residence showcases a thoughtfully designed floor plan ideal for both everyday living and entertaining. Gorgeous wood flooring flows seamlessly throughout main floor common areas. Step into a welcoming formal dining room, perfect for hosting guests. The chef’s kitchen is a true showstopper—featuring granite countertops, stainless steel appliances, a gas stove, oversized island, expansive walk-in pantry, and a spacious breakfast area. The great room boasts soaring ceilings, a stunning floor-to-ceiling stone fireplace, and large windows which flood the space with natural light. Retreat to the expansive primary suite offering a luxurious spa-like bath with a soaking tub, dual vanities, a beautifully tiled walk-in shower with dual showerheads, marble countertop and shower floor, and a large walk-in closet with direct access to the main floor laundry room—complete with built-ins and a utility sink. A versatile second bedroom on the main level provides the perfect space for a home office. Central vacuum. Enjoy peaceful evenings on the screened-in deck with a ceiling fan, overlooking a professionally landscaped yard and treed greenspace. Steps lead to a sunken open-air patio—ideal for outdoor entertaining or quiet relaxation. The walkout lower level impresses with a large rec room, full wet bar, beverage fridge, wall oven, and microwave. Two spacious bedrooms and a Hollywood bath, while a dedicated workout room offers plenty of space for hobbyists and fitness enthusiasts. The unfinished area provides a large amount of storage and workspace. Situated on a premium lot backing to trees, this home offers privacy and tranquility. The spacious three-car garage adds convenience with ample room for vehicles, tools, and equipment. Don’t miss this exceptional opportunity to own a beautifully appointed home in one of the area's premier neighborhoods!
Last Agent to Sell the Property
RE/MAX Realty Suburban Inc Brokerage Phone: 913-238-2587 License #SP00234528 Listed on: 04/29/2025
Home Details
Home Type
- Single Family
Est. Annual Taxes
- $8,109
Year Built
- Built in 2012
Lot Details
- 9,037 Sq Ft Lot
- Side Green Space
- Aluminum or Metal Fence
- Sprinkler System
HOA Fees
- $52 Monthly HOA Fees
Parking
- 3 Car Attached Garage
- Front Facing Garage
- Garage Door Opener
Home Design
- Traditional Architecture
- Composition Roof
- Wood Siding
Interior Spaces
- Wet Bar
- Central Vacuum
- Ceiling Fan
- Gas Fireplace
- Thermal Windows
- Great Room with Fireplace
- Formal Dining Room
- Recreation Room
- Home Gym
Kitchen
- Breakfast Room
- Built-In Oven
- Gas Range
- Freezer
- Dishwasher
- Stainless Steel Appliances
- Kitchen Island
- Wood Stained Kitchen Cabinets
- Disposal
Flooring
- Wood
- Carpet
- Ceramic Tile
Bedrooms and Bathrooms
- 4 Bedrooms
- Primary Bedroom on Main
- Walk-In Closet
Laundry
- Laundry Room
- Laundry on main level
- Washer
Finished Basement
- Basement Fills Entire Space Under The House
- Sump Pump
- Bedroom in Basement
Schools
- Meadow Lane Elementary School
- Olathe Northwest High School
Utilities
- Cooling Available
- Heat Pump System
- Heating System Uses Natural Gas
Additional Features
- ENERGY STAR Certified Homes
- Playground
- City Lot
Listing and Financial Details
- Assessor Parcel Number DP05020000 0164
- $0 special tax assessment
Community Details
Overview
- Ha Solutions Association
- Brighton's Landing Subdivision
Recreation
- Community Pool
- Trails
Ownership History
Purchase Details
Home Financials for this Owner
Home Financials are based on the most recent Mortgage that was taken out on this home.Purchase Details
Home Financials for this Owner
Home Financials are based on the most recent Mortgage that was taken out on this home.Purchase Details
Home Financials for this Owner
Home Financials are based on the most recent Mortgage that was taken out on this home.Similar Homes in Olathe, KS
Home Values in the Area
Average Home Value in this Area
Purchase History
| Date | Type | Sale Price | Title Company |
|---|---|---|---|
| Deed | -- | Chicago Title Company | |
| Deed | -- | Chicago Title Company | |
| Interfamily Deed Transfer | -- | Chicago Title Co Llc | |
| Warranty Deed | -- | Chicago Title | |
| Warranty Deed | -- | Chicago Title Company Llc |
Mortgage History
| Date | Status | Loan Amount | Loan Type |
|---|---|---|---|
| Open | $519,600 | New Conventional | |
| Closed | $519,600 | New Conventional | |
| Previous Owner | $323,000 | Purchase Money Mortgage |
Property History
| Date | Event | Price | Change | Sq Ft Price |
|---|---|---|---|---|
| 06/09/2025 06/09/25 | Sold | -- | -- | -- |
| 05/17/2025 05/17/25 | Pending | -- | -- | -- |
| 05/16/2025 05/16/25 | For Sale | $649,500 | +60.4% | $198 / Sq Ft |
| 07/26/2013 07/26/13 | Sold | -- | -- | -- |
| 07/18/2013 07/18/13 | Pending | -- | -- | -- |
| 03/17/2012 03/17/12 | For Sale | $404,950 | -- | $129 / Sq Ft |
Tax History Compared to Growth
Tax History
| Year | Tax Paid | Tax Assessment Tax Assessment Total Assessment is a certain percentage of the fair market value that is determined by local assessors to be the total taxable value of land and additions on the property. | Land | Improvement |
|---|---|---|---|---|
| 2024 | $8,109 | $71,116 | $10,813 | $60,303 |
| 2023 | $7,792 | $67,413 | $10,813 | $56,600 |
| 2022 | $7,876 | $66,228 | $9,400 | $56,828 |
| 2021 | $7,391 | $59,489 | $9,400 | $50,089 |
| 2020 | $7,677 | $61,214 | $9,400 | $51,814 |
| 2019 | $7,702 | $60,996 | $8,994 | $52,002 |
| 2018 | $7,323 | $57,592 | $8,994 | $48,598 |
| 2017 | $7,160 | $55,729 | $8,994 | $46,735 |
| 2016 | $6,429 | $51,325 | $8,177 | $43,148 |
| 2015 | $6,460 | $51,590 | $8,177 | $43,413 |
| 2013 | -- | $42,458 | $7,960 | $34,498 |
Agents Affiliated with this Home
-
Vince Walk

Seller's Agent in 2025
Vince Walk
RE/MAX Realty Suburban Inc
(913) 238-2587
29 in this area
261 Total Sales
-
Logan Walk
L
Seller Co-Listing Agent in 2025
Logan Walk
RE/MAX Realty Suburban Inc
(913) 206-2030
6 in this area
91 Total Sales
-
Karie Parsons

Buyer's Agent in 2025
Karie Parsons
Real Broker, LLC
(913) 568-3253
20 in this area
125 Total Sales
-
Annie Kennedy

Seller's Agent in 2013
Annie Kennedy
Realty Executives
(913) 481-6708
49 in this area
143 Total Sales
-
J
Buyer's Agent in 2013
Jan Hewitt
RE/MAX Realty Suburban Inc
Map
Source: Heartland MLS
MLS Number: 2545236
APN: DP05020000-0164
- 11414 S Longview Rd
- 21213 W 113th Place
- 11494 S Longview Rd
- 11273 S Lakecrest Dr
- 11484 S Brownridge St
- 11239 S Crestone St
- 20930 W 116th St
- 0 College Blvd Unit HMS2548994
- 11417 S Waterford Dr
- 11593 S Millridge St
- 11609 S Millridge St
- 11607 S Millridge St
- 11595 S Millridge St
- Westwood Plan at Cedar Ridge Reserve - Cedar Ridge
- Truman Plan at Cedar Ridge Reserve - Cedar Ridge
- Roosevelt Ex Plan at Cedar Ridge Reserve - Cedar Ridge
- Roosevelt SE Plan at Cedar Ridge Reserve - Cedar Ridge
- Roosevelt Plan at Cedar Ridge Reserve - Cedar Ridge
- Roosevelt Ranch SE Plan at Cedar Ridge Reserve - Cedar Ridge
- Riviera Plan at Cedar Ridge Reserve - Cedar Ridge
