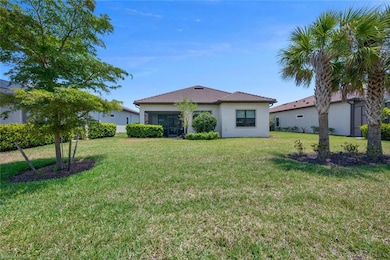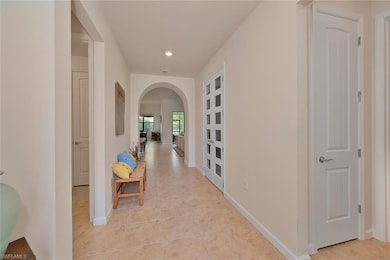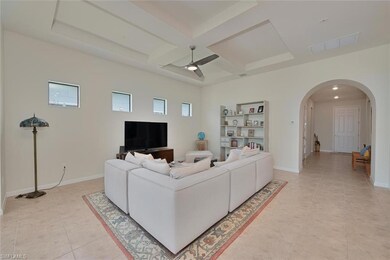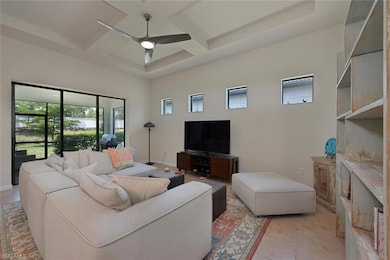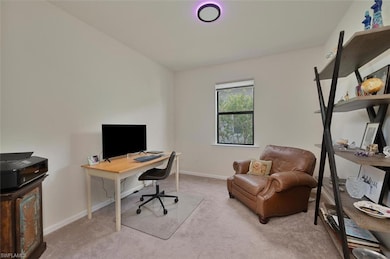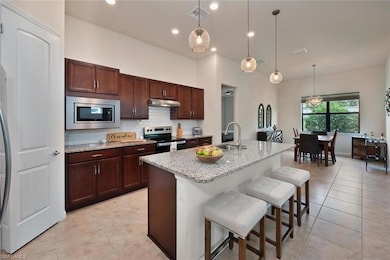
20956 Corkscrew Shores Blvd Estero, FL 33928
Corkscrew Shores NeighborhoodEstimated payment $3,905/month
Highlights
- 24-Hour Guard
- Lap Pool
- Vaulted Ceiling
- Pinewoods Elementary School Rated A-
- Clubhouse
- Great Room
About This Home
Welcome to your SWFL dream home in the highly sought-after Corkscrew Shores lifestyle community, a gated resort-style community featuring a breathtaking 240-acre freshwater LAKE and world-class amenities. This meticulously maintained one-story home offers two bedrooms, two bath and an oversized 2.5 car garage with just under 2,000 air-conditioned square feet of living space and an oversized lanai to enjoy outdoor living. This Pulte Homes Summerwood Floorplan is an efficiently designed plan wasting no living space. A cozy Den/Study has charming glass French doors, ceiling fans, window treatments and a neutral color palette ready for you to personalize to your own style. Living in Corkscrew Shores means you’ll enjoy low HOA fees, no CDD, and an exceptional lifestyle centered around a 240-acre spring-fed lake ideal for kayaking, paddleboarding, boating, and fishing. The community amenities are second to none and include a resort-style pool, the Captain’s Club Bar and Restaurant, fitness center, movement studio, pickleball, tennis, bocce, fire pit, fishing pier, and walking trails. Endless social events and activities create a true sense of community. Conveniently located near Miromar Outlets, Coconut Point Mall, Gulf Coast Town Center, and just 15 minutes to RSW Airport and 30 minutes to SWFL beautiful beaches, this home offers the perfect combination of luxury, comfort, and convenience and SWFL charm. Don’t miss your chance to make this exceptional home yours! Schedule your private showing today! Live EXTRAORDINARY!
Home Details
Home Type
- Single Family
Est. Annual Taxes
- $5,878
Year Built
- Built in 2020
Lot Details
- 9,365 Sq Ft Lot
- Lot Dimensions: 54
- Property fronts a private road
- North Facing Home
- Gated Home
- Privacy Fence
- Paved or Partially Paved Lot
- Property is zoned RPD
HOA Fees
- $576 Monthly HOA Fees
Parking
- 2 Car Attached Garage
- Automatic Garage Door Opener
- Golf Cart Parking
- Deeded Parking
Home Design
- Concrete Block With Brick
- Ridge Vents on the Roof
- Stucco
- Tile
Interior Spaces
- 1,861 Sq Ft Home
- 1-Story Property
- Vaulted Ceiling
- 5 Ceiling Fans
- Ceiling Fan
- Double Hung Windows
- French Doors
- Great Room
- Family or Dining Combination
- Home Office
- Workshop
- Screened Porch
- Tile Flooring
Kitchen
- Breakfast Bar
- Self-Cleaning Oven
- Range
- Microwave
- Ice Maker
- Dishwasher
- Kitchen Island
- Disposal
Bedrooms and Bathrooms
- 2 Bedrooms
- Walk-In Closet
- 2 Full Bathrooms
- Dual Sinks
- Shower Only
Laundry
- Laundry Room
- Dryer
- Washer
- Laundry Tub
Home Security
- High Impact Windows
- High Impact Door
- Fire and Smoke Detector
Pool
- Lap Pool
- Room in yard for a pool
Outdoor Features
- Patio
Schools
- School Choice Elementary And Middle School
- School Choice High School
Utilities
- Central Heating and Cooling System
- Vented Exhaust Fan
- Heat Pump System
- Underground Utilities
- Sewer Assessments
- High Speed Internet
- Cable TV Available
Listing and Financial Details
- Assessor Parcel Number 21-46-26-04-00000.0750
Community Details
Overview
- $1,975 Secondary HOA Transfer Fee
- Corkscrew Shores Community
Amenities
- Community Barbecue Grill
- Restaurant
- Clubhouse
- Business Center
- Recreation Room
Recreation
- Tennis Courts
- Pickleball Courts
- Community Playground
- Exercise Course
- Community Pool or Spa Combo
- Dog Park
Security
- 24-Hour Guard
Map
Home Values in the Area
Average Home Value in this Area
Tax History
| Year | Tax Paid | Tax Assessment Tax Assessment Total Assessment is a certain percentage of the fair market value that is determined by local assessors to be the total taxable value of land and additions on the property. | Land | Improvement |
|---|---|---|---|---|
| 2024 | $5,878 | $460,787 | -- | -- |
| 2023 | $5,711 | $447,366 | $0 | $0 |
| 2022 | $5,692 | $434,348 | $126,885 | $307,463 |
| 2021 | $4,780 | $327,675 | $126,885 | $200,790 |
| 2020 | $1,770 | $124,520 | $124,520 | $0 |
| 2019 | $1,089 | $113,200 | $113,200 | $0 |
| 2018 | $856 | $77,750 | $77,750 | $0 |
| 2017 | $866 | $80,000 | $80,000 | $0 |
| 2016 | $861 | $80,000 | $80,000 | $0 |
| 2015 | $862 | $80,000 | $80,000 | $0 |
| 2014 | $476 | $29,864 | $29,864 | $0 |
Property History
| Date | Event | Price | Change | Sq Ft Price |
|---|---|---|---|---|
| 06/04/2025 06/04/25 | Price Changed | $525,000 | -4.4% | $282 / Sq Ft |
| 05/08/2025 05/08/25 | For Sale | $549,000 | +38.4% | $295 / Sq Ft |
| 04/27/2021 04/27/21 | Sold | $396,700 | -1.2% | $213 / Sq Ft |
| 03/05/2021 03/05/21 | Pending | -- | -- | -- |
| 03/03/2021 03/03/21 | Price Changed | $401,700 | +1.3% | $216 / Sq Ft |
| 03/02/2021 03/02/21 | Price Changed | $396,700 | 0.0% | $213 / Sq Ft |
| 03/02/2021 03/02/21 | For Sale | $396,700 | +1.3% | $213 / Sq Ft |
| 02/27/2021 02/27/21 | Pending | -- | -- | -- |
| 02/19/2021 02/19/21 | For Sale | $391,700 | -- | $210 / Sq Ft |
Purchase History
| Date | Type | Sale Price | Title Company |
|---|---|---|---|
| Quit Claim Deed | -- | None Listed On Document | |
| Quit Claim Deed | -- | None Available | |
| Warranty Deed | $396,700 | Pgp Title |
Mortgage History
| Date | Status | Loan Amount | Loan Type |
|---|---|---|---|
| Previous Owner | $196,700 | New Conventional |
About the Listing Agent

Sophisticated real estate investors have turned to Nick Naples to counsel and guide them on the purchase and sale of residential real estate throughout Southwest Florida for more than 15 years. The reason is simple: Nick Naples is a veteran Southwest Florida real estate executive who has developed and sold some of the most iconic residential properties in the region.
As your real estate adviser, Nick Naples will provide you with the insight and perspective that only a Southwest Florida
Nick's Other Listings
Source: Naples Area Board of REALTORS®
MLS Number: 225045546
APN: 21-46-26-04-00000.0750
- 20944 Corkscrew Shores Blvd
- 20945 Corkscrew Shores Blvd
- 20976 Corkscrew Shores Blvd
- 20977 Corkscrew Shores Blvd
- 20127 Corkscrew Shores Blvd
- 14429 Pine Hollow Dr
- 20166 Corkscrew Shores Blvd
- 19749 Panther Island Blvd
- 20213 Corkscrew Shores Blvd
- 14342 Pine Hollow Dr
- 20749 Corkscrew Shores Blvd
- 20245 Corkscrew Shores Blvd
- 19679 Panther Island Blvd
- 19659 Panther Island Blvd
- 20308 Corkscrew Shores Blvd
- 19991 Barletta Ln Unit 1926
- 20408 Corkscrew Shores Blvd
- 14020 Hawks Eye Ct
- 19659 Panther Island Blvd
- 19961 Barletta Ln Unit 1623
- 19981 Barletta Ln Unit 1812
- 20001 Barletta Ln Unit 2016
- 13504 Blue Bay Cir
- 19990 Barletta Ln Unit 821
- 20041 Barletta Ln Unit 2421
- 20051 Barletta Ln Unit 2521
- 13528 Blue Bay Cir
- 20030 Barletta Ln Unit 421
- 20030 Barletta Ln Unit 411
- 19950 Barletta Ln Unit 1126
- 20050 Barletta Ln Unit 223
- 19940 Barletta Ln
- 20081 Barletta Ln Unit 2815
- 19930 Barletta Ln Unit 1324
- 19930 Barletta Ln Unit 1321
- 20327 Ardore Ln
- 20533 Wilderness Ct

