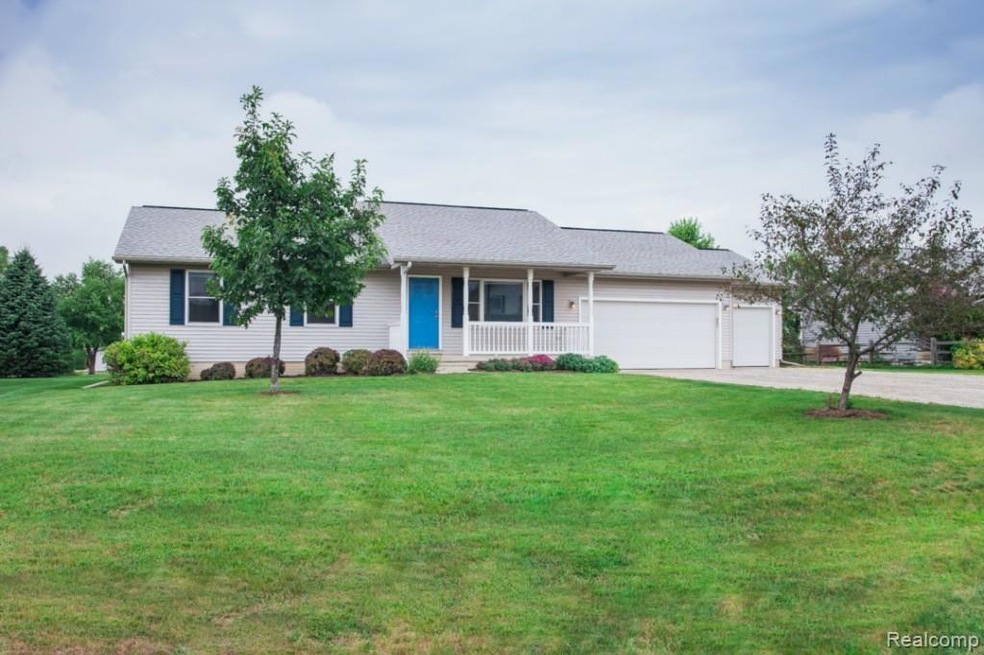
$126,350
- 2 Beds
- 2 Baths
- 1,232 Sq Ft
- 4209 Occidental Hwy
- Adrian, MI
Build some equity with this 2BR 2 Bath ranch home in Tecumseh school district. This home features hardwood floors, enclosed back porch, large fenced back yard, attached garage and full basement. Needs some TLC
Marcia Randall Foundation Realty, LLC
