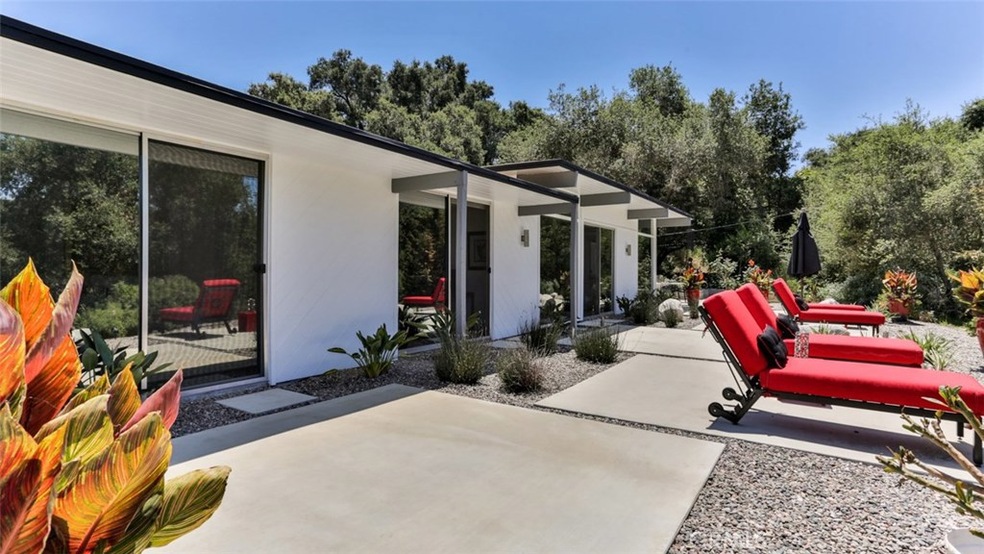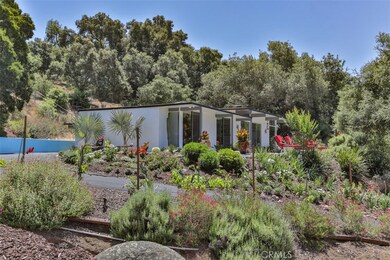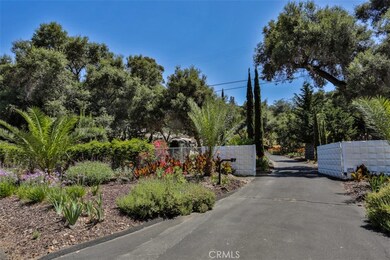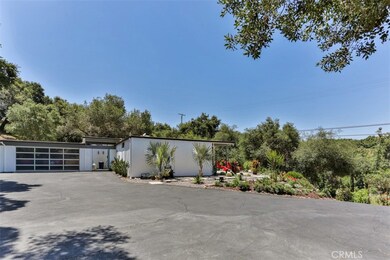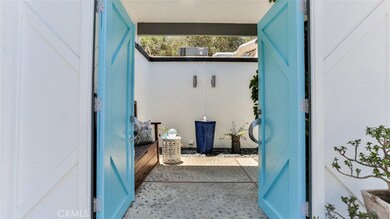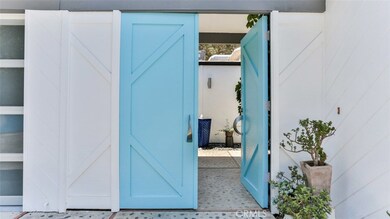
2096 Gird Rd Fallbrook, CA 92028
Highlights
- RV Access or Parking
- View of Trees or Woods
- Open Floorplan
- Primary Bedroom Suite
- Updated Kitchen
- Midcentury Modern Architecture
About This Home
As of August 2022Modern entry gates open to a spectacular tree and flower lined drive. Perched at the top, this authentic Mid Century Modern masterpiece was designed by notable Southern California architects Friel & Linde A.I.A in 1963. The sleek lines of the post and beam design allow for walls of floor to ceiling windows bathing the home in light and seamlessly blending the interior and exterior living spaces. The mid century design incorporates an open air entry courtyard, tounge and groove wood ceilings and a ‘floating’ fireplace. A newly remodeled dream kitchen boasts Calacatta marble-look porcelain countertops with waterfall edge, designer 3D glass tile backsplash, high gloss white cabinetry, integrated Thermador refrigerator/freezer, 30 Inch Bosch wall oven with swing door, Bosch convection oven/microwave, integrated Thermador SS dishwasher, GE Café induction cooktop and sleek Zephyr hood. Home is well equipped for entertaining with a custom wine/cocktail bar, coffee bar, outdoor BBQ island, multiple patios with water features and a custom fire pit. The park-like setting of 1.64 acres include breathtaking gardens, majestic oak trees, custom waterfall created within native granite boulders. This gardeners’ delight includes many raised bed planters, large 8 x 24 ft professional grade green house and an orchard of fruit trees. This architectural gem is located in the beautiful Gird Valley of Fallbrook (also known as "Avocado Capital of the World". Your private and tranquil estate awaits!
Last Agent to Sell the Property
Pacific Sotheby's Int'l Realty License #01843651 Listed on: 05/29/2020

Last Buyer's Agent
Don Bennetts
Coldwell Banker Village Properties License #01450115

Home Details
Home Type
- Single Family
Est. Annual Taxes
- $11,732
Year Built
- Built in 1965 | Remodeled
Lot Details
- 1.64 Acre Lot
- Chain Link Fence
- Drip System Landscaping
- Secluded Lot
- Lot Has A Rolling Slope
- Sprinkler System
Parking
- 2 Car Direct Access Garage
- Parking Available
- Front Facing Garage
- Two Garage Doors
- Driveway
- Automatic Gate
- RV Access or Parking
Home Design
- Midcentury Modern Architecture
- Turnkey
- Rolled or Hot Mop Roof
- Wood Siding
Interior Spaces
- 1,953 Sq Ft Home
- 1-Story Property
- Open Floorplan
- Wood Burning Fireplace
- Double Door Entry
- Atrium Doors
- Family Room Off Kitchen
- Living Room with Fireplace
- Dining Room
- Wood Flooring
- Views of Woods
Kitchen
- Updated Kitchen
- Open to Family Room
- Breakfast Bar
- Convection Oven
- Electric Oven
- Electric Cooktop
- Freezer
- Dishwasher
- Built-In Trash or Recycling Cabinet
- Self-Closing Drawers and Cabinet Doors
Bedrooms and Bathrooms
- 3 Main Level Bedrooms
- Primary Bedroom Suite
- Remodeled Bathroom
- 2 Full Bathrooms
- Dual Vanity Sinks in Primary Bathroom
- Bathtub
- Walk-in Shower
Laundry
- Laundry Room
- Dryer
- Washer
Home Security
- Carbon Monoxide Detectors
- Fire and Smoke Detector
Outdoor Features
- Open Patio
- Terrace
- Outdoor Grill
- Rear Porch
Location
- Property is near a park
Utilities
- Central Heating and Cooling System
- Radiant Heating System
- Conventional Septic
- Cable TV Available
Listing and Financial Details
- Tax Lot 9
- Assessor Parcel Number 1071400600
Community Details
Overview
- No Home Owners Association
- Mountainous Community
- Property is near a preserve or public land
- Valley
Recreation
- Horse Trails
- Hiking Trails
Ownership History
Purchase Details
Home Financials for this Owner
Home Financials are based on the most recent Mortgage that was taken out on this home.Purchase Details
Purchase Details
Home Financials for this Owner
Home Financials are based on the most recent Mortgage that was taken out on this home.Purchase Details
Home Financials for this Owner
Home Financials are based on the most recent Mortgage that was taken out on this home.Purchase Details
Home Financials for this Owner
Home Financials are based on the most recent Mortgage that was taken out on this home.Purchase Details
Home Financials for this Owner
Home Financials are based on the most recent Mortgage that was taken out on this home.Purchase Details
Purchase Details
Home Financials for this Owner
Home Financials are based on the most recent Mortgage that was taken out on this home.Purchase Details
Purchase Details
Home Financials for this Owner
Home Financials are based on the most recent Mortgage that was taken out on this home.Purchase Details
Home Financials for this Owner
Home Financials are based on the most recent Mortgage that was taken out on this home.Purchase Details
Similar Homes in Fallbrook, CA
Home Values in the Area
Average Home Value in this Area
Purchase History
| Date | Type | Sale Price | Title Company |
|---|---|---|---|
| Grant Deed | $1,070,000 | Ticor Title | |
| Interfamily Deed Transfer | -- | None Available | |
| Grant Deed | $890,000 | First American Title Company | |
| Grant Deed | $585,000 | Ticor Title San Diego | |
| Grant Deed | $534,000 | Ticor Title Company | |
| Grant Deed | $363,000 | Ticor Title Company Of Ca | |
| Trustee Deed | $268,470 | Servicelink | |
| Interfamily Deed Transfer | -- | -- | |
| Interfamily Deed Transfer | -- | New Century Title Company | |
| Interfamily Deed Transfer | -- | -- | |
| Interfamily Deed Transfer | -- | New Century Title Company | |
| Grant Deed | $250,000 | First American Title Ins Co | |
| Gift Deed | -- | -- |
Mortgage History
| Date | Status | Loan Amount | Loan Type |
|---|---|---|---|
| Open | $1,016,500 | New Conventional | |
| Previous Owner | $468,000 | New Conventional | |
| Previous Owner | $2,500,000 | Credit Line Revolving | |
| Previous Owner | $427,000 | Negative Amortization | |
| Previous Owner | $420,000 | Unknown | |
| Previous Owner | $252,000 | Unknown | |
| Previous Owner | $30,000 | Credit Line Revolving | |
| Previous Owner | $22,898 | Credit Line Revolving | |
| Previous Owner | $27,000 | Credit Line Revolving | |
| Previous Owner | $108,000 | No Value Available |
Property History
| Date | Event | Price | Change | Sq Ft Price |
|---|---|---|---|---|
| 08/15/2022 08/15/22 | Sold | $1,070,000 | -6.9% | $548 / Sq Ft |
| 06/21/2022 06/21/22 | Price Changed | $1,149,000 | -4.1% | $588 / Sq Ft |
| 06/03/2022 06/03/22 | Pending | -- | -- | -- |
| 05/30/2022 05/30/22 | Price Changed | $1,198,000 | -4.2% | $613 / Sq Ft |
| 05/03/2022 05/03/22 | For Sale | $1,250,000 | +40.4% | $640 / Sq Ft |
| 06/15/2020 06/15/20 | Sold | $890,000 | -1.1% | $456 / Sq Ft |
| 05/31/2020 05/31/20 | Pending | -- | -- | -- |
| 05/29/2020 05/29/20 | For Sale | $899,900 | +53.8% | $461 / Sq Ft |
| 08/25/2016 08/25/16 | Sold | $585,000 | 0.0% | $300 / Sq Ft |
| 07/24/2016 07/24/16 | Pending | -- | -- | -- |
| 07/22/2016 07/22/16 | For Sale | $585,000 | +9.6% | $300 / Sq Ft |
| 01/09/2015 01/09/15 | Sold | $534,000 | 0.0% | $273 / Sq Ft |
| 12/15/2014 12/15/14 | Pending | -- | -- | -- |
| 10/22/2014 10/22/14 | For Sale | $534,000 | +47.1% | $273 / Sq Ft |
| 03/24/2014 03/24/14 | Sold | $363,000 | 0.0% | $186 / Sq Ft |
| 08/26/2013 08/26/13 | Pending | -- | -- | -- |
| 07/31/2013 07/31/13 | For Sale | $363,000 | -- | $186 / Sq Ft |
Tax History Compared to Growth
Tax History
| Year | Tax Paid | Tax Assessment Tax Assessment Total Assessment is a certain percentage of the fair market value that is determined by local assessors to be the total taxable value of land and additions on the property. | Land | Improvement |
|---|---|---|---|---|
| 2025 | $11,732 | $1,113,228 | $832,320 | $280,908 |
| 2024 | $11,732 | $1,091,400 | $816,000 | $275,400 |
| 2023 | $11,363 | $1,070,000 | $800,000 | $270,000 |
| 2022 | $9,873 | $917,203 | $412,226 | $504,977 |
| 2021 | $9,538 | $899,220 | $404,144 | $495,076 |
| 2020 | $6,701 | $620,803 | $366,838 | $253,965 |
| 2019 | $6,567 | $608,632 | $359,646 | $248,986 |
| 2018 | $6,466 | $596,699 | $352,595 | $244,104 |
| 2017 | $6,338 | $585,000 | $345,682 | $239,318 |
| 2016 | $5,916 | $542,143 | $320,357 | $221,786 |
| 2015 | $4,056 | $370,252 | $218,785 | $151,467 |
| 2014 | $3,711 | $338,128 | $199,803 | $138,325 |
Agents Affiliated with this Home
-
D
Seller's Agent in 2022
Don Bennetts
Coldwell Banker Village Properties
-
L
Buyer's Agent in 2022
Litsa Peters
Pabalyn Properties
-
Jana Farella

Seller's Agent in 2020
Jana Farella
Pacific Sotheby's Int'l Realty
(858) 444-0408
45 Total Sales
-
M
Seller's Agent in 2016
Maggie Rogan
UpCountri Homes & Estates
-
O
Seller's Agent in 2015
Oliver Indra
Compass
-
Cody Hayworth

Seller Co-Listing Agent in 2015
Cody Hayworth
Four Seasons Properties
(619) 886-1695
26 Total Sales
Map
Source: California Regional Multiple Listing Service (CRMLS)
MLS Number: ND20103050
APN: 107-140-06
- 1797-99 Rabbit Hill
- 2923 Canonita Dr
- 2747 Vía Del Robles
- 2424 Gird Rd
- 3129 Reche Rd
- 3237 Canonita Dr
- 3240 Vía Del Cielo Unit 9
- 0 Reche Rd Unit OC25150622
- 0 Reche Rd Unit SW25018706
- 3410 Canonita Dr
- 3456 Los Sicomoros Ln
- 1470 Via Chaparral
- 2465 Via Oeste Dr
- 2163 Gracey Ln
- 2511 Via Rancheros
- 2011 Green Canyon Rd
- 3647 Laketree Dr
- 1916 Grey Rabbit Hollow Ln
- 1904 Grey Rabbit Hollow Ln
- 0 Wilt Rd Unit PTP2501535
