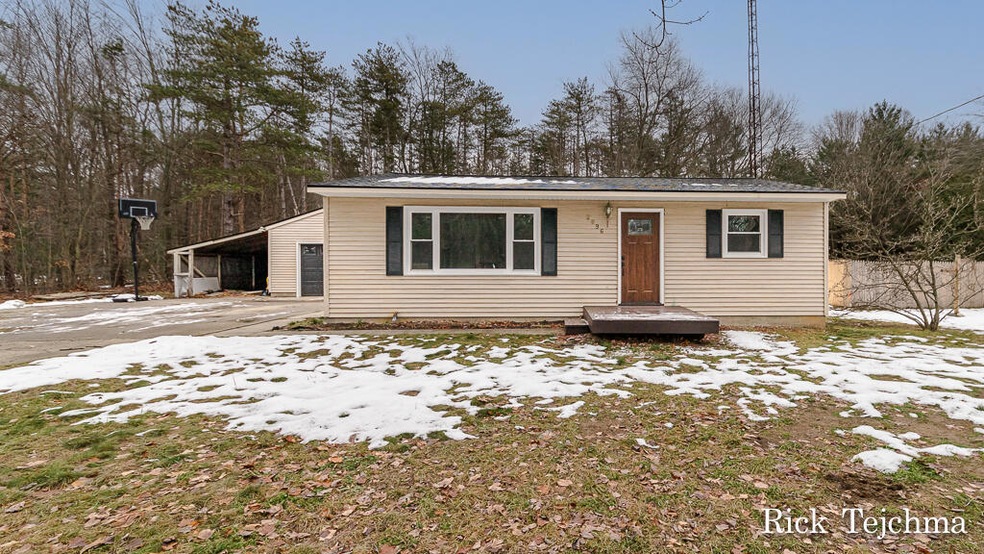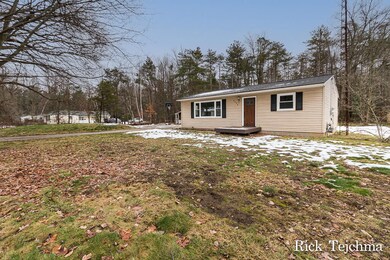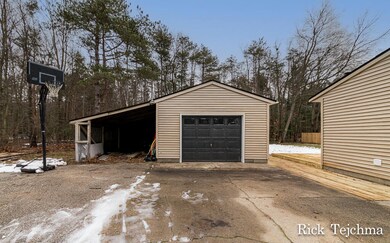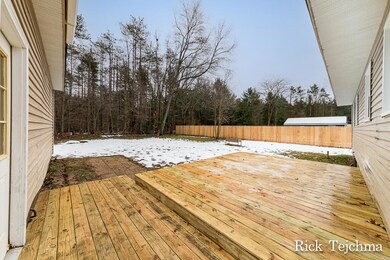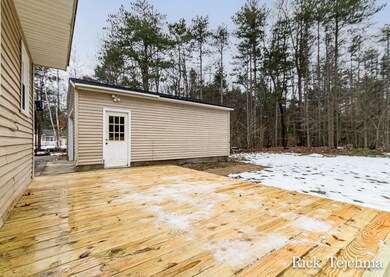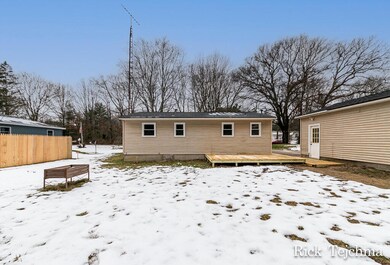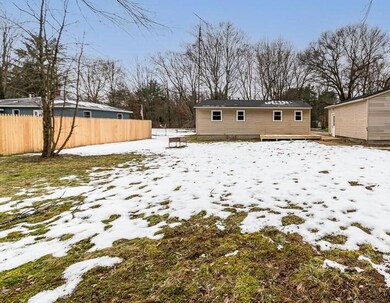
2096 Horton Rd Muskegon, MI 49445
Estimated Value: $187,236 - $193,000
Highlights
- Deck
- 1 Car Detached Garage
- Cooling System Mounted In Outer Wall Opening
- Wooded Lot
- Porch
- Living Room
About This Home
As of January 2024Lots of updates on this 2 Bedroom 1 Bath home located 1/4 mile from Mullaly Park includes newer roof, windows, flooring, furnace, electrical service, deck area and fresh paint! Outside you will find a nice sized private lot with room for parking, detached garage with carport, new deck, and open backyard. Book your private showing now!
Last Agent to Sell the Property
Five Star Real Estate License #6501372688 Listed on: 12/06/2023

Home Details
Home Type
- Single Family
Est. Annual Taxes
- $1,809
Year Built
- Built in 1974
Lot Details
- 0.36 Acre Lot
- Lot Dimensions are 102x166
- Level Lot
- Wooded Lot
- Property is zoned R2, R2
Parking
- 1 Car Detached Garage
- Carport
- Additional Parking
Home Design
- Composition Roof
- Vinyl Siding
Interior Spaces
- 936 Sq Ft Home
- 1-Story Property
- Ceiling Fan
- Replacement Windows
- Window Treatments
- Living Room
- Crawl Space
Kitchen
- Oven
- Dishwasher
- Snack Bar or Counter
Flooring
- Ceramic Tile
- Vinyl
Bedrooms and Bathrooms
- 2 Main Level Bedrooms
- 1 Full Bathroom
Laundry
- Laundry on main level
- Dryer
- Washer
Outdoor Features
- Deck
- Porch
Utilities
- Cooling System Mounted In Outer Wall Opening
- Forced Air Heating System
- Heating System Uses Natural Gas
- Well
- Natural Gas Water Heater
- Septic System
- Cable TV Available
Ownership History
Purchase Details
Home Financials for this Owner
Home Financials are based on the most recent Mortgage that was taken out on this home.Purchase Details
Home Financials for this Owner
Home Financials are based on the most recent Mortgage that was taken out on this home.Purchase Details
Home Financials for this Owner
Home Financials are based on the most recent Mortgage that was taken out on this home.Similar Homes in Muskegon, MI
Home Values in the Area
Average Home Value in this Area
Purchase History
| Date | Buyer | Sale Price | Title Company |
|---|---|---|---|
| Jasick Steven | $167,500 | None Listed On Document | |
| Drotos John | $78,900 | Premier Lakeshore Ttl Agcy L | |
| Hartzell Timothy | $88,000 | -- |
Mortgage History
| Date | Status | Borrower | Loan Amount |
|---|---|---|---|
| Open | Jasick Steven | $10,000 | |
| Open | Jasick Steven | $164,465 | |
| Previous Owner | Drotos John | $76,500 | |
| Previous Owner | Drotos John | $74,955 | |
| Previous Owner | Hartzell Timothy | $63,350 | |
| Previous Owner | Hartzell Timothy | $70,400 | |
| Previous Owner | Hartzell Timothy | $17,600 |
Property History
| Date | Event | Price | Change | Sq Ft Price |
|---|---|---|---|---|
| 01/22/2024 01/22/24 | Sold | $167,500 | 0.0% | $179 / Sq Ft |
| 12/06/2023 12/06/23 | For Sale | $167,500 | +112.3% | $179 / Sq Ft |
| 12/05/2023 12/05/23 | Pending | -- | -- | -- |
| 09/27/2019 09/27/19 | Sold | $78,900 | 0.0% | $84 / Sq Ft |
| 08/09/2019 08/09/19 | Pending | -- | -- | -- |
| 08/09/2019 08/09/19 | For Sale | $78,900 | -- | $84 / Sq Ft |
Tax History Compared to Growth
Tax History
| Year | Tax Paid | Tax Assessment Tax Assessment Total Assessment is a certain percentage of the fair market value that is determined by local assessors to be the total taxable value of land and additions on the property. | Land | Improvement |
|---|---|---|---|---|
| 2024 | $526 | $63,400 | $0 | $0 |
| 2023 | $503 | $48,700 | $0 | $0 |
| 2022 | $1,332 | $44,500 | $0 | $0 |
| 2021 | $1,295 | $40,400 | $0 | $0 |
| 2020 | $1,282 | $39,000 | $0 | $0 |
| 2019 | $1,628 | $40,000 | $0 | $0 |
| 2018 | $1,602 | $38,600 | $0 | $0 |
| 2017 | $1,603 | $36,600 | $0 | $0 |
| 2016 | $357 | $33,900 | $0 | $0 |
| 2015 | -- | $33,400 | $0 | $0 |
| 2014 | -- | $32,000 | $0 | $0 |
| 2013 | -- | $29,500 | $0 | $0 |
Agents Affiliated with this Home
-
Rick Tejchma

Seller's Agent in 2024
Rick Tejchma
Five Star Real Estate
(231) 218-3219
72 Total Sales
-
Pam Averill

Buyer's Agent in 2024
Pam Averill
Five Star Real Estate
(231) 206-9368
157 Total Sales
-
Brenda Freed
B
Seller's Agent in 2019
Brenda Freed
RE/MAX West
(231) 578-8492
50 Total Sales
-
B
Buyer's Agent in 2019
Brenda Jean Freed
Nexes Realty Muskegon
Map
Source: Southwestern Michigan Association of REALTORS®
MLS Number: 23143987
APN: 09-001-100-0020-00
- 1522 W Addison Way Unit 52
- 1518 W Addison Way Unit 54
- 1327 Vesta Rd
- 1573 N Whitehall Rd
- 1235 Sherwood Dr
- 1725 Manistee Rd
- 1281 Allendale Dr
- 1579 W Mcmillan Rd
- 1059 Lancelot Dr
- 1421 N Buys Rd
- 935 W Fennwood Cir
- 1194 Witham Rd
- 2539 W Giles Rd
- 500 Agard Rd Unit 26
- 500 Agard Rd Unit 25
- 500 Agard Rd Unit 21 & 22
- 500 Agard Rd Unit 20 & 23
- 1769 N Green Creek Rd
- 725 Mariwood Ave
- VL N Weber Rd
