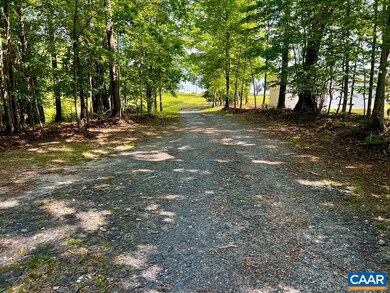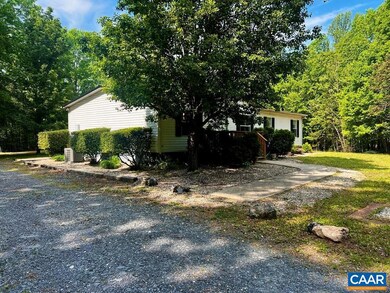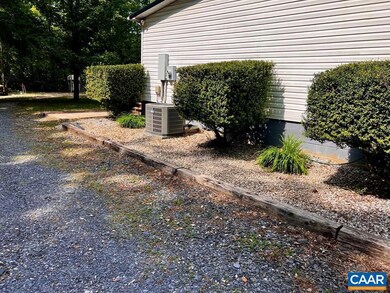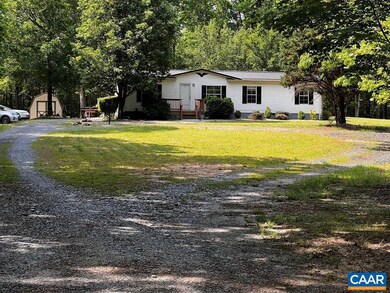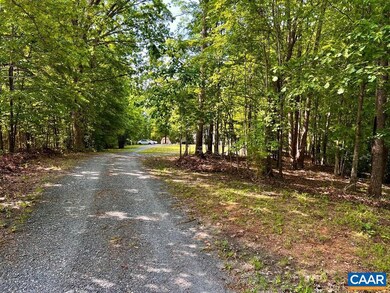
2096 Seven Eleven Rd Cumberland, VA 23040
Highlights
- Main Floor Bedroom
- Den
- Ceramic Tile Flooring
- No HOA
- Living Room
- Forced Air Heating and Cooling System
About This Home
As of July 2025Correct address is 2096 Seven Eleven Rd Cumberland, VA , Buckingham County - Move-In Ready 3-Bedroom Home on 2.65 Acres - FHA Eligible. Tucked away in a private wooded setting, this 3-bedroom, 2-bath home offers peace and space on 2.65 acres. With 1,404 sq ft, it features both a living room and a separate den, a central kitchen with island, and plenty of cabinets and counter space. Enjoy a cozy fireplace with gas logs, generator hookup, and recent upgrades including a new roof, heat pump, and water heater (all within the last 5 years). Outside, you'll find mature trees, a circular drive, and a four-wheeler trail that loops through the woods to a small pasture or garden area. A perfect mix of comfort and outdoor living. Unrestricted land, no HOA, Large 12x25 storage building with power conveys. Property is accessed by a 50' deeded easement and all boundaries remarked about 2 yrs ago.
Last Agent to Sell the Property
SHAWN BOLDEN
TRI COUNTY REALTY & AUCTION License #0225102567[7691] Listed on: 05/10/2025
Last Buyer's Agent
Default Agent
Default Office License #CAAR:DEFAULT
Property Details
Home Type
- Manufactured Home
Est. Annual Taxes
- $760
Year Built
- Built in 2000
Lot Details
- 2.65 Acre Lot
Home Design
- Block Foundation
- Metal Roof
Interior Spaces
- 1,404 Sq Ft Home
- Property has 1 Level
- Gas Fireplace
- Living Room
- Dining Room
- Den
- Washer and Dryer Hookup
Flooring
- Carpet
- Laminate
- Ceramic Tile
- Vinyl
Bedrooms and Bathrooms
- 3 Main Level Bedrooms
- 2 Full Bathrooms
Schools
- Buckingham Elementary And Middle School
- Buckingham County High School
Utilities
- Forced Air Heating and Cooling System
- Heat Pump System
- Well
- Septic Tank
Community Details
- No Home Owners Association
Similar Home in Cumberland, VA
Home Values in the Area
Average Home Value in this Area
Property History
| Date | Event | Price | Change | Sq Ft Price |
|---|---|---|---|---|
| 07/24/2025 07/24/25 | Sold | $230,000 | -6.1% | $164 / Sq Ft |
| 05/19/2025 05/19/25 | Pending | -- | -- | -- |
| 05/10/2025 05/10/25 | For Sale | $245,000 | -- | $175 / Sq Ft |
Tax History Compared to Growth
Tax History
| Year | Tax Paid | Tax Assessment Tax Assessment Total Assessment is a certain percentage of the fair market value that is determined by local assessors to be the total taxable value of land and additions on the property. | Land | Improvement |
|---|---|---|---|---|
| 2025 | $548 | $91,300 | $11,500 | $79,800 |
| 2024 | $548 | $91,300 | $11,500 | $79,800 |
| 2023 | $475 | $91,300 | $11,500 | $79,800 |
| 2022 | $475 | $91,300 | $11,500 | $79,800 |
| 2021 | $475 | $91,300 | $11,500 | $79,800 |
| 2020 | $475 | $91,300 | $11,500 | $79,800 |
| 2019 | $448 | $81,500 | $11,000 | $70,500 |
| 2018 | $448 | $81,500 | $11,000 | $70,500 |
| 2017 | -- | $81,500 | $11,000 | $70,500 |
| 2016 | $448 | $81,500 | $11,000 | $70,500 |
| 2015 | -- | $81,500 | $11,000 | $70,500 |
| 2014 | -- | $81,500 | $11,000 | $70,500 |
Agents Affiliated with this Home
-
S
Seller's Agent in 2025
SHAWN BOLDEN
TRI COUNTY REALTY & AUCTION
-
D
Buyer's Agent in 2025
Default Agent
Default Office
Map
Source: Bright MLS
MLS Number: 664392
APN: 140-0-0-50-C
- 3471 High Rock Rd
- 24081 E James Anderson Hwy
- 23248 E James Anderson Hwy
- 1112 Scotts Bottom Rd
- TBD Scotts Bottom Rd Unit 2
- TBD Scotts Bottom Rd
- 632 Scotts Bottom Rd
- 0 Old Tower Hill Rd
- 288 Cole Comfort Rd
- 1515 Ca Ira Rd
- 860 Allens Lake Rd
- 0 (Db 141-147) - Lot P 2 000 Ac Caira Forest Sub
- 150 Physic Spring Rd
- 4517 Gravel Hill Rd
- 20786 N James Madison Hwy
- 5016 Gravel Hill Rd
- 17587 N James Madison Hwy
- 124 Vogel Rd
- 125 Carter St
- 118 Oak Hill Rd


